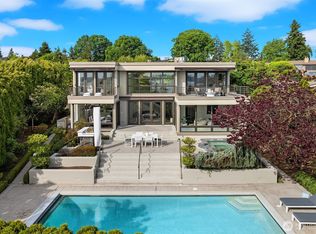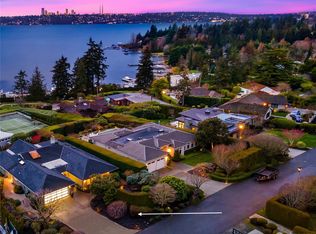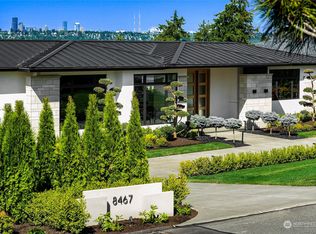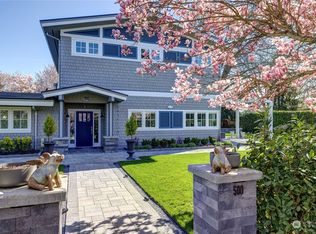Sold
Listed by:
David Hogan,
Windermere Real Estate/East
Bought with: KW Greater Seattle
$6,775,000
8432 Midland Road, Medina, WA 98039
4beds
5,010sqft
Single Family Residence
Built in 2010
0.32 Acres Lot
$6,872,100 Zestimate®
$1,352/sqft
$6,795 Estimated rent
Home value
$6,872,100
$6.32M - $7.42M
$6,795/mo
Zestimate® history
Loading...
Owner options
Explore your selling options
What's special
Located in cherished Medina Heights, 8432 Midland is idyllic, sophisticated, and warm. Custom built by Design Guild, the home is beautifully sited on one of Medina’s most desired streets. Stunning Lake Washington and downtown Seattle views are the picturesque backdrop to impeccable architecture and quality Hilary Young designed interior. If the views aren’t captivating enough, the enchanting backyard and outdoor living spaces are pristine. Inviting palette, imported stone and details abound. The lower level is all about fun featuring game and wine rooms, theatre and elevator access. Epitome of convenience–downtown Bellevue, prized schools, waterfront parks, and world class golf. Flawless yet livable, this home is an absolute gem.
Zillow last checked: 8 hours ago
Listing updated: August 09, 2023 at 02:06pm
Listed by:
David Hogan,
Windermere Real Estate/East
Bought with:
Geoff Hill, 21008792
KW Greater Seattle
Source: NWMLS,MLS#: 2140117
Facts & features
Interior
Bedrooms & bathrooms
- Bedrooms: 4
- Bathrooms: 4
- Full bathrooms: 1
- 3/4 bathrooms: 2
- 1/2 bathrooms: 1
- Main level bedrooms: 2
Primary bedroom
- Level: Main
Bedroom
- Level: Lower
Bedroom
- Level: Lower
Bedroom
- Level: Main
Bathroom full
- Level: Main
Bathroom three quarter
- Level: Lower
Bathroom three quarter
- Level: Main
Other
- Level: Main
Bonus room
- Level: Lower
Den office
- Level: Main
Dining room
- Level: Main
Entry hall
- Level: Main
Other
- Level: Lower
Great room
- Level: Main
Kitchen with eating space
- Level: Main
Living room
- Level: Main
Rec room
- Level: Lower
Utility room
- Level: Main
Heating
- Fireplace(s), Forced Air
Cooling
- Central Air, Forced Air
Appliances
- Included: Dishwasher_, Dryer, GarbageDisposal_, Microwave_, Refrigerator_, SeeRemarks_, StoveRange_, Washer, Dishwasher, Garbage Disposal, Microwave, Refrigerator, See Remarks, StoveRange
Features
- Bath Off Primary, Central Vacuum, Dining Room, Walk-In Pantry
- Flooring: Ceramic Tile, Carpet
- Doors: French Doors
- Windows: Double Pane/Storm Window
- Basement: Daylight
- Number of fireplaces: 5
- Fireplace features: Gas, Lower Level: 1, Main Level: 4, Fireplace
Interior area
- Total structure area: 5,010
- Total interior livable area: 5,010 sqft
Property
Parking
- Total spaces: 3
- Parking features: Attached Garage
- Attached garage spaces: 3
Features
- Levels: One
- Stories: 1
- Entry location: Main
- Patio & porch: Ceramic Tile, Wall to Wall Carpet, Second Primary Bedroom, Bath Off Primary, Built-In Vacuum, Double Pane/Storm Window, Dining Room, Elevator, Fireplace (Primary Bedroom), French Doors, Jetted Tub, Sprinkler System, Walk-In Closet(s), Walk-In Pantry, Wet Bar, Wine Cellar, Wired for Generator, Fireplace
- Spa features: Bath
- Has view: Yes
- View description: City, Lake, Territorial
- Has water view: Yes
- Water view: Lake
Lot
- Size: 0.32 Acres
- Features: Paved, Cable TV, Deck, Fenced-Partially, Gas Available, High Speed Internet, Patio, Shop, Sprinkler System
- Topography: Level,PartialSlope
- Residential vegetation: Garden Space
Details
- Parcel number: 6447300215
- Special conditions: Standard
- Other equipment: Wired for Generator
Construction
Type & style
- Home type: SingleFamily
- Property subtype: Single Family Residence
Materials
- Stone, Stucco
- Foundation: Poured Concrete
- Roof: Metal
Condition
- Year built: 2010
- Major remodel year: 2010
Utilities & green energy
- Sewer: Sewer Connected
- Water: Public
Community & neighborhood
Location
- Region: Medina
- Subdivision: Medina
Other
Other facts
- Listing terms: Cash Out,Conventional
- Cumulative days on market: 661 days
Price history
| Date | Event | Price |
|---|---|---|
| 8/9/2023 | Sold | $6,775,000+0.4%$1,352/sqft |
Source: | ||
| 7/26/2023 | Pending sale | $6,750,000$1,347/sqft |
Source: | ||
| 7/19/2023 | Listed for sale | $6,750,000$1,347/sqft |
Source: | ||
Public tax history
| Year | Property taxes | Tax assessment |
|---|---|---|
| 2024 | $39,173 +1.3% | $5,607,000 +8.8% |
| 2023 | $38,687 -2.2% | $5,155,000 -11.5% |
| 2022 | $39,545 +13.9% | $5,825,000 +36.6% |
Find assessor info on the county website
Neighborhood: 98039
Nearby schools
GreatSchools rating
- 8/10Medina Elementary SchoolGrades: PK-5Distance: 0.3 mi
- 8/10Chinook Middle SchoolGrades: 6-8Distance: 1.2 mi
- 10/10Bellevue High SchoolGrades: 9-12Distance: 1.5 mi
Schools provided by the listing agent
- Elementary: Medina Elem
- Middle: Chinook Mid
- High: Bellevue High
Source: NWMLS. This data may not be complete. We recommend contacting the local school district to confirm school assignments for this home.
Get a cash offer in 3 minutes
Find out how much your home could sell for in as little as 3 minutes with a no-obligation cash offer.
Estimated market value$6,872,100
Get a cash offer in 3 minutes
Find out how much your home could sell for in as little as 3 minutes with a no-obligation cash offer.
Estimated market value
$6,872,100



