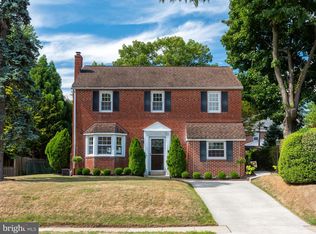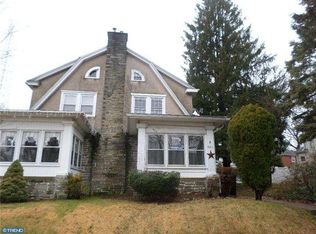Sold for $441,000
$441,000
8432 Pembrook Rd, Philadelphia, PA 19128
4beds
1,680sqft
Single Family Residence
Built in 1940
4,542 Square Feet Lot
$475,100 Zestimate®
$263/sqft
$2,682 Estimated rent
Home value
$475,100
$451,000 - $504,000
$2,682/mo
Zestimate® history
Loading...
Owner options
Explore your selling options
What's special
Don’t miss this rare find in Upper Roxborough!! This turn of the century Dutch twin is move-in ready with key improvements that include a NEW roof, ALL NEW Thermopane windows, and a newer heating system. There are beautiful living spaces indoors and out with morning sun that enters through the enclosed front porch and a backyard with a firepit to enjoy a sunset “campfire.” Compelling spaces to start and end each day. The 1st floor features a living room with a working fireplace, and an open-concept kitchen/dining area that offers flexibility and functionality – blending the 2 spaces seamlessly. This home has also been updated to include a FULL bathroom on the 1st floor. Upstairs, there are 3 bedrooms, the hall bath, and the laundry. So convenient! You’ll never have to go to the basement to do laundry. WOW!! The 3rd floor has yet 1 more bedroom which runs the entire length of the home, front to back, and could also be used as your office/art studio/workout room, etc. 8432 Pembrook Rd also has a driveway that accommodates 2 car parking, and there is a newer side deck which steps down to the very serene, fenced backyard. Make this home yours and live in a charming neighborhood setting on a tree-lined street. Request an appointment today!
Zillow last checked: 8 hours ago
Listing updated: August 06, 2024 at 01:22pm
Listed by:
Chuck Summers 610-299-4593,
Keller Williams Real Estate - Media
Bought with:
Alex Shnayder Esq, RS287862
Re/Max One Realty
Source: Bright MLS,MLS#: PAPH2327768
Facts & features
Interior
Bedrooms & bathrooms
- Bedrooms: 4
- Bathrooms: 2
- Full bathrooms: 2
- Main level bathrooms: 1
Heating
- Hot Water, Natural Gas
Cooling
- None
Appliances
- Included: Gas Water Heater
- Laundry: In Basement
Features
- Basement: Full,Partially Finished,Concrete
- Number of fireplaces: 1
Interior area
- Total structure area: 1,680
- Total interior livable area: 1,680 sqft
- Finished area above ground: 1,680
Property
Parking
- Total spaces: 2
- Parking features: Driveway
- Uncovered spaces: 2
Accessibility
- Accessibility features: 2+ Access Exits, Accessible Doors, Mobility Improvements, Accessible Approach with Ramp
Features
- Levels: Three
- Stories: 3
- Patio & porch: Deck
- Pool features: None
Lot
- Size: 4,542 sqft
Details
- Additional structures: Above Grade
- Parcel number: 212500500
- Zoning: RSD3
- Special conditions: Standard
Construction
Type & style
- Home type: SingleFamily
- Architectural style: Traditional,Dutch
- Property subtype: Single Family Residence
- Attached to another structure: Yes
Materials
- Masonry
- Foundation: Permanent
Condition
- New construction: No
- Year built: 1940
Utilities & green energy
- Sewer: Public Sewer
- Water: Public
Community & neighborhood
Location
- Region: Philadelphia
- Subdivision: Roxborough
- Municipality: PHILADELPHIA
Other
Other facts
- Listing agreement: Exclusive Right To Sell
- Listing terms: Cash,Conventional
- Ownership: Fee Simple
Price history
| Date | Event | Price |
|---|---|---|
| 4/26/2024 | Sold | $441,000+5.3%$263/sqft |
Source: | ||
| 3/26/2024 | Pending sale | $419,000$249/sqft |
Source: | ||
| 3/22/2024 | Listed for sale | $419,000$249/sqft |
Source: | ||
Public tax history
| Year | Property taxes | Tax assessment |
|---|---|---|
| 2025 | $4,741 +18.7% | $338,700 +18.7% |
| 2024 | $3,994 | $285,300 |
| 2023 | $3,994 +16.4% | $285,300 |
Find assessor info on the county website
Neighborhood: Roxborough
Nearby schools
GreatSchools rating
- 6/10Shawmont SchoolGrades: PK-8Distance: 0.7 mi
- 1/10Roxborough High SchoolGrades: 9-12Distance: 1.9 mi
Schools provided by the listing agent
- District: The School District Of Philadelphia
Source: Bright MLS. This data may not be complete. We recommend contacting the local school district to confirm school assignments for this home.
Get a cash offer in 3 minutes
Find out how much your home could sell for in as little as 3 minutes with a no-obligation cash offer.
Estimated market value$475,100
Get a cash offer in 3 minutes
Find out how much your home could sell for in as little as 3 minutes with a no-obligation cash offer.
Estimated market value
$475,100

