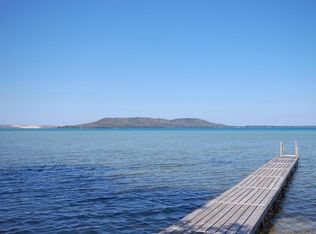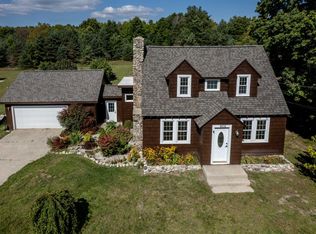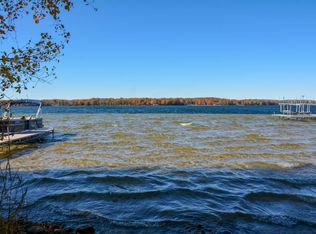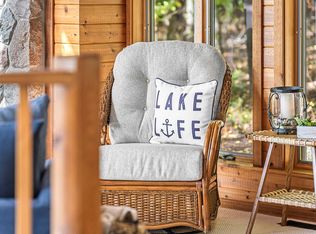If you're looking for the perfect family legacy property on Big Glen Lake, you'll want to get a look at this special offering. With this property, it's truly all about the site: 150 feet of great sandy beach with a lake bottom to match. Facing W/NW at about 300*, the summertime sunsets over the lake & Alligator Hill are nothing short of spectacular! With over 200' of depth, this private parcel gently terraces down toward the water, with an existing cottage, slightly elevated to take advantage of the panoramic views. It was originally built in 1923, added onto in the 1970's, and more recently improved in the last couple decades with newer siding, roof, insulation, 3/4 bathroom upgrades, back-up generator, furnace, and more. The richly colored redwood ceiling and walls are complimented by the wrapped ceiling beams, and built-ins, in a cozy living room space that shares the original cobble stone wood burning fireplace, and a majestic view of Big Glen. Large Primary bedroom hosts a king size bed, while the other two bedroom each accommodate two twin size beds each. A family room area includes the laundry closet, potential office, TV, and game room, with access to a huge wrap around deck to the west, and covered porch to the east. Over sized three car garage (34x26) has a 16' and 9' wide doors, work bench, finished walls and ceiling, and antique wood stove. Sellers are offering this special cottage with almost all the furnishings, lightly used beds, and most personal property. They will reserve most books, clothes, artwork, to be confirmed. This lovely cottage could be added onto, or certainly very comfortably used while planning it's replacement. Possession at closing, so plenty of time to enjoy this great offering this summer! A stunning property feature, estimated to be over 150 years old, a massive white pine soars up to the sky from below the north deck; a beacon, your family will want to spare this giant, a survivor, and give an appropriate family title.
For sale
$2,795,000
8432 S Dunns Farm Rd, Maple City, MI 49664
3beds
1,699sqft
Est.:
Single Family Residence
Built in 1923
0.74 Acres Lot
$2,648,500 Zestimate®
$1,645/sqft
$-- HOA
What's special
Lake bottomPrivate parcelCovered porchWrap around deckSandy beachRedwood ceiling and wallsAntique wood stove
- 257 days |
- 2,120 |
- 45 |
Zillow last checked: 8 hours ago
Listing updated: November 19, 2025 at 10:10pm
Listed by:
Robert Serbin 231-633-8695,
Serbin Real Estate 231-334-2758
Source: NGLRMLS,MLS#: 1933956
Tour with a local agent
Facts & features
Interior
Bedrooms & bathrooms
- Bedrooms: 3
- Bathrooms: 2
- Full bathrooms: 1
- 3/4 bathrooms: 1
- Main level bathrooms: 2
- Main level bedrooms: 3
Primary bedroom
- Level: Main
- Dimensions: 17.08 x 11.08
Bedroom 2
- Level: Main
- Dimensions: 11.5 x 9.42
Bedroom 3
- Level: Main
- Dimensions: 11.5 x 9.42
Primary bathroom
- Features: Shared
Dining room
- Level: Main
- Dimensions: 12.08 x 12.58
Family room
- Level: Main
- Dimensions: 19.42 x 15
Kitchen
- Level: Main
- Dimensions: 13.42 x 11.58
Living room
- Level: Main
- Dimensions: 19.33 x 15.33
Heating
- Forced Air, Natural Gas, Fireplace(s)
Appliances
- Included: Refrigerator, Oven/Range, Disposal, Dishwasher, Microwave, Washer, Dryer, Exhaust Fan, Electric Water Heater
- Laundry: Main Level
Features
- Bookcases, Beamed Ceilings, Vaulted Ceiling(s), Drywall, Paneling, Cable TV, High Speed Internet, WiFi
- Flooring: Carpet
- Windows: Blinds, Drapes
- Basement: Crawl Space,Exterior Entry,Interior Entry
- Has fireplace: Yes
- Fireplace features: Wood Burning, Masonry
Interior area
- Total structure area: 1,699
- Total interior livable area: 1,699 sqft
- Finished area above ground: 1,699
- Finished area below ground: 0
Property
Parking
- Total spaces: 3
- Parking features: Detached, Garage Door Opener, Paved, Concrete Floors, Asphalt, Private
- Garage spaces: 3
- Has uncovered spaces: Yes
Accessibility
- Accessibility features: Raised Toilet, Grip-Accessible Features
Features
- Levels: One
- Stories: 1
- Patio & porch: Deck, Covered, Porch
- Exterior features: Sidewalk, Garden, Rain Gutters, Dog Pen, Dock
- Fencing: Fenced
- Has view: Yes
- View description: Water
- Water view: Water
- Waterfront features: Inland Lake, All Sports, Sandy Bottom, Lake, Sandy Shoreline
- Body of water: Big Glen Lake
- Frontage type: Waterfront
- Frontage length: 150
Lot
- Size: 0.74 Acres
- Dimensions: 150 x 217 x 150 x 216
- Features: Wooded-Hardwoods, Wooded, Evergreens, Level, Rolling Slope, Subdivided
Details
- Additional structures: Shed(s)
- Parcel number: 4500760000600
- Zoning description: Residential
Construction
Type & style
- Home type: SingleFamily
- Architectural style: Ranch,Cottage
- Property subtype: Single Family Residence
Materials
- Frame, Vinyl Siding
- Foundation: Block
- Roof: Asphalt
Condition
- New construction: No
- Year built: 1923
- Major remodel year: 2015
Utilities & green energy
- Sewer: Private Sewer, Pump Back
- Water: Private
Community & HOA
Community
- Features: None
- Security: Smoke Detector(s)
- Subdivision: Glen Lake Country Club Resort
HOA
- Services included: None
Location
- Region: Maple City
Financial & listing details
- Price per square foot: $1,645/sqft
- Tax assessed value: $364,008
- Annual tax amount: $10,835
- Price range: $2.8M - $2.8M
- Date on market: 5/19/2025
- Cumulative days on market: 258 days
- Listing agreement: Exclusive Right Sell
- Listing terms: Conventional,Cash
- Ownership type: Private Owner
- Road surface type: Asphalt
Estimated market value
$2,648,500
$2.52M - $2.78M
$2,223/mo
Price history
Price history
| Date | Event | Price |
|---|---|---|
| 5/19/2025 | Listed for sale | $2,795,000-0.2%$1,645/sqft |
Source: | ||
| 1/1/2025 | Listing removed | $2,800,000$1,648/sqft |
Source: | ||
| 8/29/2024 | Price change | $2,800,000-6.3%$1,648/sqft |
Source: | ||
| 6/25/2024 | Price change | $2,989,000-9.1%$1,759/sqft |
Source: | ||
| 5/29/2024 | Listed for sale | $3,289,000$1,936/sqft |
Source: | ||
Public tax history
Public tax history
| Year | Property taxes | Tax assessment |
|---|---|---|
| 2024 | $10,835 +3.9% | $1,141,800 +7.5% |
| 2023 | $10,432 +4.4% | $1,061,700 +41.2% |
| 2022 | $9,994 -0.8% | $752,100 +1.2% |
Find assessor info on the county website
BuyAbility℠ payment
Est. payment
$13,446/mo
Principal & interest
$10838
Property taxes
$1630
Home insurance
$978
Climate risks
Neighborhood: 49664
Nearby schools
GreatSchools rating
- 8/10Glen Lake Community SchoolGrades: PK-12Distance: 0.9 mi
Schools provided by the listing agent
- District: Glen Lake Community Schools
Source: NGLRMLS. This data may not be complete. We recommend contacting the local school district to confirm school assignments for this home.
- Loading
- Loading



