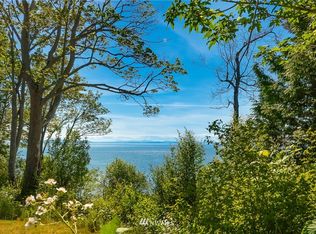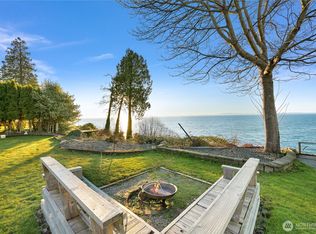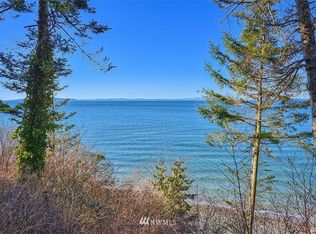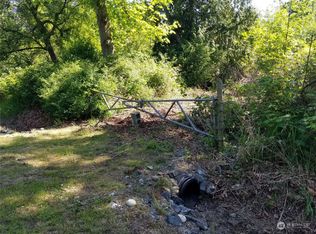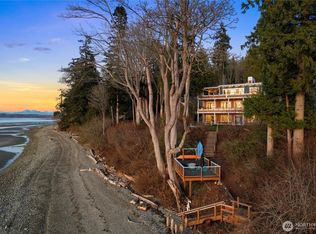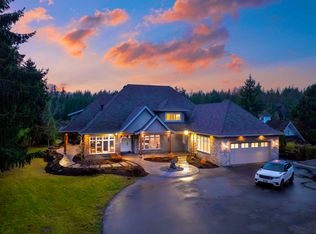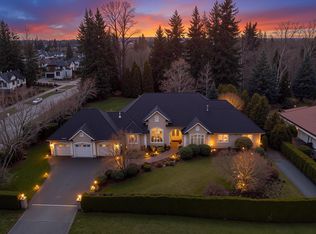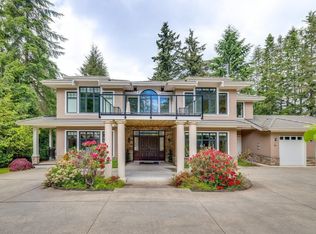Nestled on 316' of Birch Point waterfront, this extraordinary gated estate offers unparalleled elegance. Awarded Timber Home Living magazine’s ‘Home of the Year’, this Adirondack-style home boasts 3 beds, 4.75 baths, and 5919 sq ft of robust timber-framed luxury. Designed by Finne Architects, it features hand-cut Douglas Fir timbers, natural stone, and a triple-pitch roof. The fully custom 3000-bottle climate-controlled wine cellar features exotic wood and a fully integrated lighting system. Allow your guests to reside in the "Treehouse"- A 374 sf detached ADU. Enjoy bay and mountain views, ocean access, and your own putting green all within a meticulously crafted, one-of-a-kind property.
Active
Listed by: COMPASS
$3,950,000
8432 W Pointe Road N, Blaine, WA 98230
4beds
6,293sqft
Est.:
Single Family Residence
Built in 2004
1.67 Acres Lot
$-- Zestimate®
$628/sqft
$500/mo HOA
What's special
Bay and mountain viewsRobust timber-framed luxuryExotic woodExtraordinary gated estateNatural stoneTriple-pitch roofOcean access
- 570 days |
- 1,570 |
- 47 |
Zillow last checked: 8 hours ago
Listing updated: January 22, 2026 at 03:57pm
Listed by:
Ken R Harrison,
COMPASS
Source: NWMLS,MLS#: 2274054
Tour with a local agent
Facts & features
Interior
Bedrooms & bathrooms
- Bedrooms: 4
- Bathrooms: 8
- Full bathrooms: 3
- 3/4 bathrooms: 1
- 1/2 bathrooms: 4
- Main level bathrooms: 4
- Main level bedrooms: 1
Primary bedroom
- Level: Main
Bathroom full
- Level: Main
Other
- Level: Lower
Other
- Level: Main
Other
- Level: Main
Other
- Level: Main
Other
- Level: Main
Dining room
- Level: Main
Entry hall
- Level: Main
Family room
- Level: Main
Great room
- Level: Main
Kitchen with eating space
- Level: Main
Living room
- Level: Main
Utility room
- Level: Main
Heating
- Fireplace, Radiant, Electric, Propane
Cooling
- None
Appliances
- Included: Dishwasher(s), Disposal, Double Oven, Dryer(s), Microwave(s), Refrigerator(s), Stove(s)/Range(s), Trash Compactor, Washer(s), Garbage Disposal, Water Heater: propane, Water Heater Location: garage
Features
- Bath Off Primary, Central Vacuum, Ceiling Fan(s), Dining Room, Walk-In Pantry
- Flooring: Hardwood, Carpet
- Doors: French Doors
- Windows: Double Pane/Storm Window
- Basement: Finished
- Number of fireplaces: 2
- Fireplace features: Gas, Wood Burning, Main Level: 1, Upper Level: 1, Fireplace
Interior area
- Total structure area: 5,919
- Total interior livable area: 6,293 sqft
Video & virtual tour
Property
Parking
- Total spaces: 5
- Parking features: Attached Garage, Detached Garage
- Has attached garage: Yes
- Covered spaces: 5
Features
- Levels: Two
- Stories: 2
- Entry location: Main
- Patio & porch: Bath Off Primary, Built-In Vacuum, Ceiling Fan(s), Double Pane/Storm Window, Dining Room, Fireplace, Fireplace (Primary Bedroom), French Doors, Hot Tub/Spa, Security System, SMART Wired, Sprinkler System, Vaulted Ceiling(s), Walk-In Closet(s), Walk-In Pantry, Water Heater
- Has spa: Yes
- Spa features: Indoor
- Has view: Yes
- View description: Bay, Mountain(s), Ocean, Sound
- Has water view: Yes
- Water view: Bay,Ocean,Sound
- Waterfront features: High Bank
- Frontage length: Waterfront Ft: 316
Lot
- Size: 1.67 Acres
- Dimensions: 316 x 257
- Features: Dead End Street, Paved, Secluded, Gated Entry, Hot Tub/Spa, Outbuildings, Patio, Propane, Shop, Sprinkler System
- Topography: Level
- Residential vegetation: Wooded
Details
- Additional structures: ADU Beds: 1, ADU Baths: 1
- Parcel number: 4051214424480000
- Zoning: R5A
- Zoning description: Jurisdiction: City
- Special conditions: Standard
Construction
Type & style
- Home type: SingleFamily
- Architectural style: See Remarks
- Property subtype: Single Family Residence
Materials
- Stone, Wood Siding
- Foundation: Poured Concrete, Slab
- Roof: Metal
Condition
- Very Good
- Year built: 2004
- Major remodel year: 2004
Details
- Builder name: EMERALD
Utilities & green energy
- Electric: Company: PSE
- Sewer: Septic Tank, Company: Septic
- Water: Public, Company: Birch Bay
- Utilities for property: Star Link
Community & HOA
Community
- Features: CCRs, Gated
- Security: Security System
- Subdivision: Semiahmoo
HOA
- Services included: Common Area Maintenance
- HOA fee: $1,500 quarterly
- HOA phone: 206-769-1110
Location
- Region: Blaine
Financial & listing details
- Price per square foot: $628/sqft
- Annual tax amount: $20,348
- Date on market: 9/4/2024
- Cumulative days on market: 544 days
- Listing terms: Cash Out,Conventional
- Inclusions: Dishwasher(s), Double Oven, Dryer(s), Garbage Disposal, Microwave(s), Refrigerator(s), Stove(s)/Range(s), Trash Compactor, Washer(s)
Estimated market value
Not available
Estimated sales range
Not available
$5,748/mo
Price history
Price history
| Date | Event | Price |
|---|---|---|
| 1/22/2026 | Listed for sale | $3,950,000-12.1%$628/sqft |
Source: | ||
| 1/1/2026 | Listing removed | $4,495,000$714/sqft |
Source: | ||
| 7/17/2025 | Price change | $4,495,000-17.5%$714/sqft |
Source: | ||
| 2/16/2025 | Listed for sale | $5,450,000$866/sqft |
Source: | ||
| 2/9/2025 | Listing removed | $5,450,000$866/sqft |
Source: | ||
| 8/8/2024 | Listed for sale | $5,450,000$866/sqft |
Source: | ||
Public tax history
Public tax history
Tax history is unavailable.BuyAbility℠ payment
Est. payment
$21,986/mo
Principal & interest
$19182
Property taxes
$2304
HOA Fees
$500
Climate risks
Neighborhood: 98230
Nearby schools
GreatSchools rating
- NABlaine Primary SchoolGrades: PK-2Distance: 4.6 mi
- 7/10Blaine Middle SchoolGrades: 6-8Distance: 4.8 mi
- 7/10Blaine High SchoolGrades: 9-12Distance: 4.8 mi
Schools provided by the listing agent
- Elementary: Blaine Elem
- Middle: Blaine Mid
- High: Blaine High
Source: NWMLS. This data may not be complete. We recommend contacting the local school district to confirm school assignments for this home.
