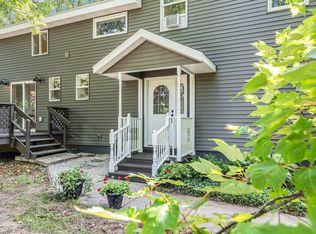Sold for $370,000
$370,000
8433 Dell Rd, Kingsley, MI 49649
3beds
2,234sqft
Single Family Residence
Built in 2002
2.5 Acres Lot
$369,100 Zestimate®
$166/sqft
$2,807 Estimated rent
Home value
$369,100
$332,000 - $413,000
$2,807/mo
Zestimate® history
Loading...
Owner options
Explore your selling options
What's special
Perched upon 2.5 serene and private acres in the picturesque Village of Kingsley, this 3 bed/3 bath chalet-style home offers the perfect blend of rustic charm and modern comfort. Featuring an additional non-conforming 4th bedroom and a second kitchen on the lower level, this home is ideal for multi-generational living, guest quarters, or potential rental opportunities. Step inside to discover slate flooring throughout the main level’s open-concept living spaces, highlighted by a stunning stone fireplace and soaring cathedral ceilings with exposed beams. The upper level primary suite is a peaceful retreat complete with a spacious walk-in closet, en suite bath, and a luxurious Whirlpool tub, while recent updates, including a brand new roof (2024), freshly swept chimney (2024), and new water heater instill peace of mind. Outside, enjoy a host of homestead amenities, including a fully fenced garden, cherry and apple trees, raspberry bushes, and an RV pad with electric hookup, ideal for visitors. The detached 3-car drive-through garage includes a fully insulated loft space, offering excellent potential for a studio, office, or extra storage. This peaceful property combines the tranquility of country living with convenient access to village amenities, making it a truly unique and versatile home.
Zillow last checked: 8 hours ago
Listing updated: September 04, 2025 at 07:13am
Listed by:
Robert Brick 231-941-4500,
REMAX Bayshore - W Bay Shore Dr TC 231-941-4500
Bought with:
Brandon Priebe, 6501441786
Century 21 Northland
Source: NGLRMLS,MLS#: 1936762
Facts & features
Interior
Bedrooms & bathrooms
- Bedrooms: 3
- Bathrooms: 3
- Full bathrooms: 3
- Main level bathrooms: 1
- Main level bedrooms: 2
Primary bedroom
- Level: Upper
- Area: 322.77
- Dimensions: 20.3 x 15.9
Bedroom 2
- Level: Main
- Area: 119.18
- Dimensions: 10.1 x 11.8
Bedroom 3
- Level: Main
- Area: 117.16
- Dimensions: 10.1 x 11.6
Bedroom 4
- Level: Lower
- Area: 99.99
- Dimensions: 10.1 x 9.9
Primary bathroom
- Features: Private
Dining room
- Level: Main
- Area: 116.66
- Dimensions: 11.11 x 10.5
Family room
- Level: Lower
- Area: 412.42
- Dimensions: 16.11 x 25.6
Kitchen
- Level: Main
- Area: 135.45
- Dimensions: 12.9 x 10.5
Living room
- Level: Main
- Area: 296.31
- Dimensions: 21 x 14.11
Heating
- Forced Air, Heat Pump, Propane, Fireplace(s)
Cooling
- Central Air
Appliances
- Included: Refrigerator, Oven/Range, Dishwasher, Microwave, Washer, Dryer, Exhaust Fan
- Laundry: Lower Level
Features
- Cathedral Ceiling(s), Walk-In Closet(s), Loft, Granite Counters, Beamed Ceilings, Ceiling Fan(s), Cable TV, High Speed Internet
- Flooring: Other, Carpet, Wood, Concrete
- Basement: Walk-Out Access,Finished
- Has fireplace: Yes
- Fireplace features: Stove, Other
Interior area
- Total structure area: 2,234
- Total interior livable area: 2,234 sqft
- Finished area above ground: 1,434
- Finished area below ground: 800
Property
Parking
- Total spaces: 2
- Parking features: Detached, Garage Door Opener, Concrete Floors, Concrete, Gravel
- Garage spaces: 2
Accessibility
- Accessibility features: None
Features
- Levels: One and One Half
- Stories: 1
- Patio & porch: Deck, Patio, Covered
- Exterior features: Sprinkler System
- Has view: Yes
- View description: Countryside View
- Waterfront features: None
Lot
- Size: 2.50 Acres
- Dimensions: 220 x 550
- Features: Wooded-Hardwoods, Cleared, Wooded, Evergreens, Rolling Slope, Metes and Bounds
Details
- Additional structures: Shed(s)
- Parcel number: 1001400302
- Zoning description: Agricultural Res
Construction
Type & style
- Home type: SingleFamily
- Architectural style: Chalet
- Property subtype: Single Family Residence
Materials
- Frame, Vinyl Siding
- Foundation: Block
- Roof: Asphalt
Condition
- New construction: No
- Year built: 2002
Utilities & green energy
- Sewer: Private Sewer
- Water: Private
Community & neighborhood
Community
- Community features: None
Location
- Region: Kingsley
- Subdivision: Metes & Bounds
HOA & financial
HOA
- Services included: None
Other
Other facts
- Listing agreement: Exclusive Right Sell
- Price range: $370K - $370K
- Listing terms: Conventional,Cash
- Ownership type: Private Owner
- Road surface type: Gravel
Price history
| Date | Event | Price |
|---|---|---|
| 9/2/2025 | Sold | $370,000-3.9%$166/sqft |
Source: | ||
| 8/7/2025 | Price change | $385,000-3.5%$172/sqft |
Source: | ||
| 7/24/2025 | Listed for sale | $399,000+33%$179/sqft |
Source: | ||
| 12/11/2020 | Listing removed | $299,900$134/sqft |
Source: Traverse Area Realty #1880632 Report a problem | ||
| 10/4/2020 | Price change | $299,9000%$134/sqft |
Source: Traverse Area Realty #1880632 Report a problem | ||
Public tax history
| Year | Property taxes | Tax assessment |
|---|---|---|
| 2025 | $2,420 +5.1% | $172,000 +11.5% |
| 2024 | $2,302 +5% | $154,200 +8.2% |
| 2023 | $2,193 +2.9% | $142,500 +43.9% |
Find assessor info on the county website
Neighborhood: 49649
Nearby schools
GreatSchools rating
- 5/10Kingsley Area Elementary SchoolGrades: PK-4Distance: 2.6 mi
- 6/10Kingsley Area Middle SchoolGrades: 5-8Distance: 2.6 mi
- 5/10Kingsley Area High SchoolGrades: 9-12Distance: 2.2 mi
Schools provided by the listing agent
- District: Kingsley Area Schools
Source: NGLRMLS. This data may not be complete. We recommend contacting the local school district to confirm school assignments for this home.
Get pre-qualified for a loan
At Zillow Home Loans, we can pre-qualify you in as little as 5 minutes with no impact to your credit score.An equal housing lender. NMLS #10287.
Sell for more on Zillow
Get a Zillow Showcase℠ listing at no additional cost and you could sell for .
$369,100
2% more+$7,382
With Zillow Showcase(estimated)$376,482
