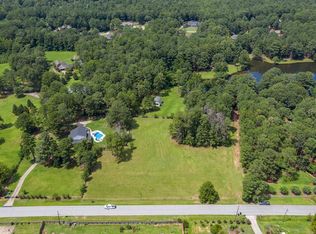Sold for $650,000
$650,000
8434 Blackmon Rd, Columbus, GA 31909
4beds
4,352sqft
Single Family Residence
Built in 1996
5 Acres Lot
$699,500 Zestimate®
$149/sqft
$4,160 Estimated rent
Home value
$699,500
$644,000 - $755,000
$4,160/mo
Zestimate® history
Loading...
Owner options
Explore your selling options
What's special
Casual sophistication at its best! Just minutes away from all parts of Columbus, this private oasis has it all. The thoughtfully designed open floorplan is ideal for family living w/ a split BR floor plan boasting spacious master suite, luxurious bath w/ steam shower, cozy sitting room w/ bookshelves & fireplace. All 4 BRs have baths & feature oversized walk- in closets w/ the 4th BR being the perfect MIL space. The heart of this special home is the updated kitchen w/ breakfast bar, island, open to keeping room w/ fireplace, casual dining space & NEW FLOORING! The owner's favorite room, is the sunporch w/ soaring ceiling, offering views of expansive back yard, swimming pool, & the adjoining property's pond. Interior amenities include hardwood, cork, & travertine floors, 12' & 9' ceilings, 3 fireplaces w/ gas starters, antique mantle & foyer chandelier, designer wallpaper, amazing closets, & lots of windows to bring the natural surroundings into the home. Call for private tour!
Zillow last checked: 8 hours ago
Listing updated: March 20, 2025 at 08:23pm
Listed by:
Mary Varner 706-315-7075,
Bickerstaff Parham, LLC
Bought with:
Prime Realty Co.
Source: CBORGA,MLS#: 198462
Facts & features
Interior
Bedrooms & bathrooms
- Bedrooms: 4
- Bathrooms: 5
- Full bathrooms: 4
- 1/2 bathrooms: 1
Primary bathroom
- Features: Bidet, Double Vanity, Skylights, Vaulted Ceiling(s)
Dining room
- Features: Separate
Kitchen
- Features: Breakfast Area, Breakfast Bar, Kitchen Island, Pantry, View Family Room
Heating
- Heat Pump
Cooling
- Ceiling Fan(s), Central Electric
Appliances
- Included: Dishwasher, Disposal, Double Oven, Electric Range, Microwave, Self Cleaning Oven
- Laundry: Laundry Room
Features
- Auto Door, Walk-In Closet(s), Double Vanity, Entrance Foyer, Tray Ceiling(s)
- Flooring: Hardwood, Carpet
- Windows: Skylight(s)
- Number of fireplaces: 3
- Fireplace features: Gas Starter, Family Room, Living Room, Master Bedroom
Interior area
- Total structure area: 4,352
- Total interior livable area: 4,352 sqft
Property
Parking
- Total spaces: 2
- Parking features: Attached, Parking Pad, Side/Rear, 2-Garage, Level Driveway
- Attached garage spaces: 2
- Has uncovered spaces: Yes
Features
- Levels: One
- Entry location: Stepless
- Patio & porch: Patio
- Exterior features: Garden, Gas Grill, Landscaping, Sprinkler
- Pool features: In Ground
- Spa features: Bath
Lot
- Size: 5 Acres
- Features: Level, Private Backyard, Wooded, Other-See Remarks
Details
- Additional structures: Cottage/In-Law Suite, Outbuilding
- Parcel number: 102001097
- Special conditions: Standard
- Other equipment: Intercom
Construction
Type & style
- Home type: SingleFamily
- Architectural style: Traditional
- Property subtype: Single Family Residence
Materials
- Brick
- Foundation: Slab/No
Condition
- New construction: No
- Year built: 1996
Utilities & green energy
- Sewer: Septic Tank
- Water: Public
Community & neighborhood
Security
- Security features: Security
Location
- Region: Columbus
- Subdivision: No Subdivision
Price history
| Date | Event | Price |
|---|---|---|
| 9/29/2023 | Sold | $650,000-2.3%$149/sqft |
Source: | ||
| 8/30/2023 | Pending sale | $665,000$153/sqft |
Source: | ||
| 7/6/2023 | Price change | $665,000-4.9%$153/sqft |
Source: | ||
| 4/2/2023 | Price change | $699,000-3.6%$161/sqft |
Source: | ||
| 3/17/2023 | Pending sale | $725,000$167/sqft |
Source: | ||
Public tax history
| Year | Property taxes | Tax assessment |
|---|---|---|
| 2025 | -- | $24,312 |
| 2024 | $952 -7.6% | $24,312 -7% |
| 2023 | $1,030 -3.5% | $26,136 |
Find assessor info on the county website
Neighborhood: 31909
Nearby schools
GreatSchools rating
- 6/10Eagle Ridge AcademyGrades: PK-5Distance: 0.7 mi
- 6/10Blackmon Road Middle SchoolGrades: 6-8Distance: 1.4 mi
- 4/10Shaw High SchoolGrades: 9-12Distance: 0.9 mi
Get pre-qualified for a loan
At Zillow Home Loans, we can pre-qualify you in as little as 5 minutes with no impact to your credit score.An equal housing lender. NMLS #10287.
Sell for more on Zillow
Get a Zillow Showcase℠ listing at no additional cost and you could sell for .
$699,500
2% more+$13,990
With Zillow Showcase(estimated)$713,490
