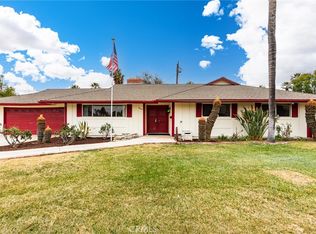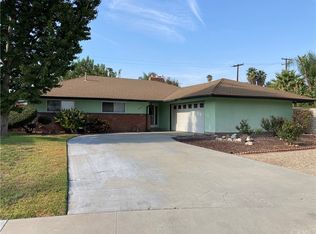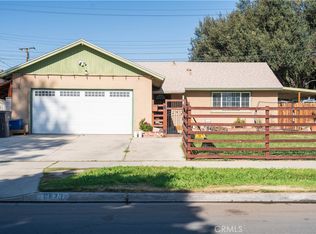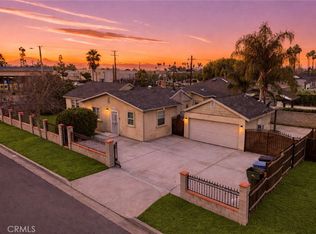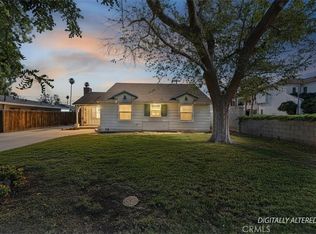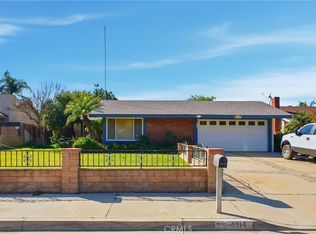Nestled on a quiet cul-de-sac in Riverside’s Ramona neighborhood, this welcoming home has just been refreshed for its next chapter. Inside, newly finished walls, fresh interior paint, new light fixtures and new laminate flooring in the living room, hallway, and bedrooms create a bright, cohesive feel throughout. A new water heater adds everyday comfort and peace of mind. The inviting living room centers around a charming white brick fireplace, while the kitchen offers granite countertops, upgraded cabinetry, glass display doors, recessed lighting, and convenient roll-out shelving. A spacious bonus/family room provides added flexibility for relaxing, entertaining, or multi-use living. Interior laundry add to the homes convenient and comfortable living. Out back, a covered patio overlooks beautifully landscaped gardens with plumeria, hibiscus, roses, palms, and more—wonderfully maintained. A rare highlight of this property is the two separate 2-car garages—one attached and one detached—offering ample space for vehicles, storage, or projects. Conveniently located near schools, parks, shopping, dining, and freeway access, this refreshed home delivers comfort, charm, and everyday ease in a peaceful neighborhood setting.
Pending
Listing Provided by:
ANGELA SOSA DRE #01365210 951-289-3350,
Vista Sotheby's International Realty
$675,000
8434 Monteel Pl, Riverside, CA 92504
4beds
1,697sqft
Est.:
Single Family Residence
Built in 1963
9,148 Square Feet Lot
$662,400 Zestimate®
$398/sqft
$-- HOA
What's special
Timeless curb appealSoft natural lightGlass cabinet doorsClassic tile roofCharming white brick fireplaceRecessed lightingUpgraded tile flooring
- 93 days |
- 647 |
- 21 |
Zillow last checked: 8 hours ago
Listing updated: January 28, 2026 at 01:53am
Listing Provided by:
ANGELA SOSA DRE #01365210 951-289-3350,
Vista Sotheby's International Realty
Source: CRMLS,MLS#: IV25061233 Originating MLS: California Regional MLS
Originating MLS: California Regional MLS
Facts & features
Interior
Bedrooms & bathrooms
- Bedrooms: 4
- Bathrooms: 2
- Full bathrooms: 2
- Main level bathrooms: 2
- Main level bedrooms: 4
Rooms
- Room types: Family Room, Kitchen, Living Room, Primary Bathroom, Primary Bedroom, Dining Room
Bathroom
- Features: Bathtub, Separate Shower, Tub Shower, Walk-In Shower
Kitchen
- Features: Granite Counters
Heating
- Central
Cooling
- Central Air
Appliances
- Included: Dishwasher, Gas Cooktop, Disposal, Microwave, Refrigerator, Vented Exhaust Fan
- Laundry: Inside, In Kitchen
Features
- Built-in Features, Ceiling Fan(s), Separate/Formal Dining Room, Granite Counters, Recessed Lighting
- Flooring: Carpet, Tile
- Doors: Double Door Entry, Sliding Doors
- Windows: Blinds, Double Pane Windows, Screens
- Has fireplace: Yes
- Fireplace features: Gas, Living Room
- Common walls with other units/homes: No Common Walls
Interior area
- Total interior livable area: 1,697 sqft
Video & virtual tour
Property
Parking
- Total spaces: 4
- Parking features: Door-Multi, Driveway, Garage
- Attached garage spaces: 4
Accessibility
- Accessibility features: Safe Emergency Egress from Home
Features
- Levels: One
- Stories: 1
- Entry location: 1
- Patio & porch: Covered, Patio, Tile, Wood
- Pool features: None
- Spa features: None
- Fencing: Block
- Has view: Yes
- View description: None
Lot
- Size: 9,148 Square Feet
- Features: Back Yard, Cul-De-Sac, Front Yard, Sprinklers In Rear, Sprinklers In Front, Level, Sprinkler System
Details
- Additional structures: Second Garage
- Parcel number: 193172013
- Zoning: R1065
- Special conditions: Probate Listing
Construction
Type & style
- Home type: SingleFamily
- Property subtype: Single Family Residence
Materials
- Stucco
- Foundation: Slab
- Roof: Tile
Condition
- Turnkey
- New construction: No
- Year built: 1963
Utilities & green energy
- Sewer: Public Sewer
- Water: Public
- Utilities for property: Cable Available, Electricity Connected, Natural Gas Connected, Phone Available, Sewer Connected, Water Connected, Overhead Utilities
Community & HOA
Community
- Features: Street Lights, Suburban, Sidewalks
- Security: Smoke Detector(s)
Location
- Region: Riverside
Financial & listing details
- Price per square foot: $398/sqft
- Tax assessed value: $484,000
- Annual tax amount: $5,437
- Date on market: 6/4/2025
- Cumulative days on market: 93 days
- Listing terms: Submit
- Inclusions: Refrigerator, washer/dryer
- Road surface type: Paved
Estimated market value
$662,400
$629,000 - $696,000
$3,220/mo
Price history
Price history
| Date | Event | Price |
|---|---|---|
| 1/21/2026 | Pending sale | $675,000$398/sqft |
Source: | ||
| 1/19/2026 | Listing removed | $675,000$398/sqft |
Source: | ||
| 1/7/2026 | Listed for sale | $675,000$398/sqft |
Source: | ||
| 1/7/2026 | Listing removed | $675,000+3.1%$398/sqft |
Source: | ||
| 9/3/2025 | Pending sale | $655,000$386/sqft |
Source: | ||
Public tax history
Public tax history
| Year | Property taxes | Tax assessment |
|---|---|---|
| 2025 | $5,437 +378.4% | $484,000 +361.9% |
| 2024 | $1,136 +0.6% | $104,778 +2% |
| 2023 | $1,130 +2% | $102,724 +2% |
Find assessor info on the county website
BuyAbility℠ payment
Est. payment
$4,093/mo
Principal & interest
$3199
Property taxes
$658
Home insurance
$236
Climate risks
Neighborhood: Ramona
Nearby schools
GreatSchools rating
- 6/10Adams Elementary SchoolGrades: K-6Distance: 0.4 mi
- 7/10Sierra Middle SchoolGrades: 7-8Distance: 1.6 mi
- 5/10Ramona High SchoolGrades: 9-12Distance: 1.2 mi
- Loading
