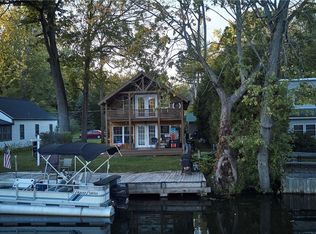Closed
$331,750
8434 Tuttle Rd, Bridgeport, NY 13030
4beds
1,736sqft
Single Family Residence
Built in 1948
0.99 Acres Lot
$345,800 Zestimate®
$191/sqft
$2,540 Estimated rent
Home value
$345,800
$322,000 - $373,000
$2,540/mo
Zestimate® history
Loading...
Owner options
Explore your selling options
What's special
*** MULTIPLE OFFERS RECEIVED - Seller is asking for best and final offers by Thursday, April 24 at 3p.***
Waterfront Escape on Chittenango Creek – Minutes to Oneida Lake!
Welcome to 8434 Tuttle Road, where peaceful waterfront living meets effortless adventure. Nestled along 100 feet of private shoreline, this inviting retreat offers direct access to Oneida Lake—just a five-minute boat ride from your own dock, launch, and boathouse garage.
Step inside to find a warm, character-filled interior perfect for cozy mornings and quiet evenings. The enclosed front porch frames serene water views—ideal for sipping coffee at sunrise or winding down at sunset. Upstairs, wake up to dreamy waterfront views right from your bedroom window.
Whether you're looking for a full-time residence or the ultimate seasonal getaway, this rare gem has been thoughtfully updated and lovingly maintained:
New composite roof (2022)
New furnace (2023)
New AC/heat pump (2023)
Rebuilt dock (2024)
Metal roofs on porch and garage.
Washer, dryer, microwave, gas oven/range, and refrigerator are all included as well.
Don't miss your chance to own this slice of creekfront paradise. Schedule your private showing today!
Zillow last checked: 8 hours ago
Listing updated: July 14, 2025 at 07:58am
Listed by:
Amy Freeman 315-351-2220,
eXp Realty
Bought with:
Michaela DiFlorio, 10401390417
Integrated Real Estate Ser LLC
Source: NYSAMLSs,MLS#: S1599034 Originating MLS: Syracuse
Originating MLS: Syracuse
Facts & features
Interior
Bedrooms & bathrooms
- Bedrooms: 4
- Bathrooms: 1
- Full bathrooms: 1
- Main level bathrooms: 1
- Main level bedrooms: 2
Heating
- Gas, Heat Pump, Forced Air
Cooling
- Heat Pump
Appliances
- Included: Dryer, Electric Water Heater, Gas Oven, Gas Range, Gas Water Heater, Microwave, Refrigerator, Washer
- Laundry: Main Level
Features
- Ceiling Fan(s), Country Kitchen, Partially Furnished, Solid Surface Counters, Bedroom on Main Level, Workshop
- Flooring: Hardwood, Tile, Varies, Vinyl
- Basement: Crawl Space
- Has fireplace: No
Interior area
- Total structure area: 1,736
- Total interior livable area: 1,736 sqft
Property
Parking
- Total spaces: 1
- Parking features: Attached, Electricity, Garage, Storage, Workshop in Garage, Driveway, Shared Driveway
- Attached garage spaces: 1
Accessibility
- Accessibility features: Accessible Bedroom
Features
- Levels: Two
- Stories: 2
- Exterior features: Dock, Enclosed Porch, Fence, Gravel Driveway, Porch, See Remarks
- Fencing: Partial
- Has view: Yes
- View description: Water
- Has water view: Yes
- Water view: Water
- Waterfront features: Dock Access, River Access, Stream
- Body of water: Chittenango Creek
- Frontage length: 100
Lot
- Size: 0.99 Acres
- Dimensions: 100 x 430
- Features: Flood Zone, Irregular Lot, Other, See Remarks
Details
- Additional structures: Other
- Parcel number: 31228907400000010050000000
- Special conditions: Standard
Construction
Type & style
- Home type: SingleFamily
- Architectural style: Cape Cod,Historic/Antique,Two Story,Traditional
- Property subtype: Single Family Residence
Materials
- Vinyl Siding
- Foundation: Block
- Roof: Composition,Metal
Condition
- Resale
- Year built: 1948
Utilities & green energy
- Sewer: Connected
- Water: Connected, Public
- Utilities for property: Electricity Connected, Sewer Connected, Water Connected
Community & neighborhood
Location
- Region: Bridgeport
Other
Other facts
- Listing terms: Cash,Conventional
Price history
| Date | Event | Price |
|---|---|---|
| 7/10/2025 | Sold | $331,750-1%$191/sqft |
Source: | ||
| 4/25/2025 | Pending sale | $335,000$193/sqft |
Source: | ||
| 4/11/2025 | Listed for sale | $335,000-4.3%$193/sqft |
Source: | ||
| 4/1/2025 | Listing removed | $350,000$202/sqft |
Source: | ||
| 2/5/2025 | Listed for sale | $350,000+37.3%$202/sqft |
Source: | ||
Public tax history
| Year | Property taxes | Tax assessment |
|---|---|---|
| 2024 | -- | $195,000 |
| 2023 | -- | $195,000 +11.4% |
| 2022 | -- | $175,000 |
Find assessor info on the county website
Neighborhood: 13030
Nearby schools
GreatSchools rating
- 6/10Lakeshore Road Elementary SchoolGrades: K-4Distance: 2 mi
- 6/10Gillette Road Middle SchoolGrades: 5-7Distance: 5.5 mi
- 7/10Cicero North Syracuse High SchoolGrades: 10-12Distance: 5.7 mi
Schools provided by the listing agent
- Elementary: Lakeshore Road Elementary
- Middle: Gillette Road Middle
- High: Cicero-North Syracuse High
- District: North Syracuse
Source: NYSAMLSs. This data may not be complete. We recommend contacting the local school district to confirm school assignments for this home.
