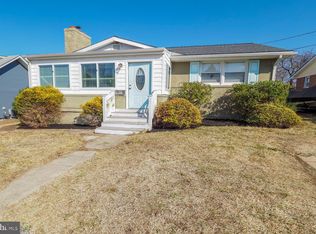Sold for $355,000
$355,000
8435 Church Rd, Pasadena, MD 21122
3beds
1,104sqft
Single Family Residence
Built in 1935
6,250 Square Feet Lot
$353,600 Zestimate®
$322/sqft
$2,793 Estimated rent
Home value
$353,600
$329,000 - $378,000
$2,793/mo
Zestimate® history
Loading...
Owner options
Explore your selling options
What's special
********************************************Price Improvement************************************************* Welcome to your Cape Cod retreat, perfectly situated on a desirable corner lot! This charming home boasts an inviting open-concept main floor, ideal for entertaining and family gatherings. With three spacious bedrooms—including a convenient main-level bedroom—this home offers comfort for everyone. Enjoy 1.5 beautifully updated baths, a mudroom/laundry room for added convenience, and an entry skylight that floods the space with natural light. Step outside to your large yard, featuring a deck perfect for summer barbecues and relaxing evenings. The detached garage provides extra storage space for all your outdoor gear. Located just a stone's throw from the water with community access, you'll have endless opportunities for fun in the sun! Recent updates include bathroom renovation 2024, new windows and gutters (2020), new appliances (2021), a roof refresh (2018), and a new water heater (2021), new siding (2024), ensuring peace of mind with modern living. There is a voluntary community association which grants water access. Don't miss your chance to call this delightful property home—schedule your showing today! Please note this is an As Is sale.
Zillow last checked: 8 hours ago
Listing updated: August 19, 2025 at 09:12am
Listed by:
Keith Clark 443-623-3077,
RE/Max Experience
Bought with:
MacKenzie Hoffer, 0638522
CENTURY 21 New Millennium
Source: Bright MLS,MLS#: MDAA2103108
Facts & features
Interior
Bedrooms & bathrooms
- Bedrooms: 3
- Bathrooms: 2
- Full bathrooms: 1
- 1/2 bathrooms: 1
- Main level bathrooms: 1
- Main level bedrooms: 1
Bedroom 1
- Features: Flooring - Carpet
- Level: Main
- Area: 130 Square Feet
- Dimensions: 13 x 10
Bedroom 2
- Features: Flooring - Carpet
- Level: Upper
- Area: 121 Square Feet
- Dimensions: 11 x 11
Dining room
- Features: Flooring - HardWood
- Level: Main
- Area: 100 Square Feet
- Dimensions: 10 x 10
Foyer
- Features: Flooring - Tile/Brick
- Level: Main
- Area: 40 Square Feet
- Dimensions: 8 x 5
Kitchen
- Features: Skylight(s)
- Level: Main
- Area: 70 Square Feet
- Dimensions: 10 x 7
Laundry
- Level: Main
- Area: 72 Square Feet
- Dimensions: 9 x 8
Living room
- Features: Flooring - HardWood
- Level: Main
- Area: 247 Square Feet
- Dimensions: 19 x 13
Heating
- Heat Pump, Electric
Cooling
- Central Air, Electric
Appliances
- Included: Microwave, Dryer, Exhaust Fan, Oven/Range - Electric, Refrigerator, Washer, Electric Water Heater
- Laundry: Main Level, Laundry Room
Features
- Combination Dining/Living, Combination Kitchen/Dining, Entry Level Bedroom, Open Floorplan, Dry Wall
- Flooring: Hardwood, Carpet, Vinyl, Wood
- Doors: Storm Door(s)
- Windows: Wood Frames, Storm Window(s)
- Has basement: No
- Has fireplace: No
Interior area
- Total structure area: 1,104
- Total interior livable area: 1,104 sqft
- Finished area above ground: 1,104
- Finished area below ground: 0
Property
Parking
- Total spaces: 2
- Parking features: Garage Faces Rear, Private, Driveway, Detached, On Street
- Garage spaces: 1
- Uncovered spaces: 1
- Details: Garage Sqft: 360
Accessibility
- Accessibility features: None
Features
- Levels: One and One Half
- Stories: 1
- Patio & porch: Deck
- Pool features: None
- Fencing: Back Yard,Chain Link
- Waterfront features: Canoe/Kayak, Boat - Powered, Fishing Allowed, Personal Watercraft (PWC), Private Access, Beach Access, Waterski/Wakeboard, Swimming Allowed, River
- Body of water: Stoney Creek, Patapsco River
Lot
- Size: 6,250 sqft
- Features: Front Yard, Landscaped, Rear Yard, SideYard(s), Corner Lot/Unit
Details
- Additional structures: Above Grade, Below Grade
- Parcel number: 020369307540400
- Zoning: R5
- Special conditions: Standard
Construction
Type & style
- Home type: SingleFamily
- Architectural style: Cape Cod,Cottage
- Property subtype: Single Family Residence
Materials
- Block, Vinyl Siding
- Foundation: Crawl Space
- Roof: Architectural Shingle
Condition
- Very Good
- New construction: No
- Year built: 1935
Utilities & green energy
- Electric: 200+ Amp Service
- Sewer: Public Sewer
- Water: Public
Community & neighborhood
Security
- Security features: Exterior Cameras, Smoke Detector(s)
Location
- Region: Pasadena
- Subdivision: Riviera Beach
Other
Other facts
- Listing agreement: Exclusive Right To Sell
- Listing terms: Cash,Conventional,VA Loan
- Ownership: Fee Simple
Price history
| Date | Event | Price |
|---|---|---|
| 8/11/2025 | Sold | $355,000-1.9%$322/sqft |
Source: | ||
| 7/9/2025 | Contingent | $362,000$328/sqft |
Source: | ||
| 6/25/2025 | Price change | $362,000-2.2%$328/sqft |
Source: | ||
| 6/3/2025 | Price change | $370,000-3.9%$335/sqft |
Source: | ||
| 3/10/2025 | Listed for sale | $385,000-3.8%$349/sqft |
Source: | ||
Public tax history
| Year | Property taxes | Tax assessment |
|---|---|---|
| 2025 | -- | $276,033 +9.4% |
| 2024 | $2,764 +1.4% | $252,400 +1.1% |
| 2023 | $2,725 +5.7% | $249,567 +1.1% |
Find assessor info on the county website
Neighborhood: Riviera Beach
Nearby schools
GreatSchools rating
- 8/10Riviera Beach Elementary SchoolGrades: PK-5Distance: 0.4 mi
- 5/10Northeast Middle SchoolGrades: 6-8Distance: 2.8 mi
- 5/10Northeast High SchoolGrades: 9-12Distance: 1.5 mi
Schools provided by the listing agent
- Elementary: Riviera Beach
- Middle: Northeast
- High: Northeast
- District: Anne Arundel County Public Schools
Source: Bright MLS. This data may not be complete. We recommend contacting the local school district to confirm school assignments for this home.
Get a cash offer in 3 minutes
Find out how much your home could sell for in as little as 3 minutes with a no-obligation cash offer.
Estimated market value$353,600
Get a cash offer in 3 minutes
Find out how much your home could sell for in as little as 3 minutes with a no-obligation cash offer.
Estimated market value
$353,600
