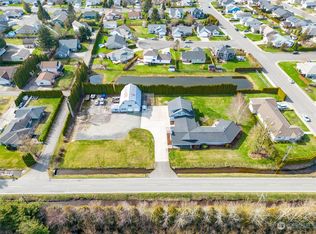Nestled on 19,000 sq ft lot, This one level home enjoys Too many updates to list. Large living w/crown molding, arched hallways, canned lights & newer windows. Large open kitchen w/stainless appliances, tile backsplash & custom cabinetry you'll love! Spacious laundry room/mudroom, 3 good sized bedrooms. Ceiling fans, Large bathroom includes tiled tub/shower. The yard is spacious & fully fenced. Raised garden beds, kids play area, raspberries & strawberries. Patio is perfect for entertaining with plenty of room for BBQ, firepit, lounging furniture & hot tub. Two car detached garage & RV parking. Long private Driveway. No Flood Insurance - Nice & Dry! This is a neighborhood you'll love! Feels like country living but walk to town! Come See!
This property is off market, which means it's not currently listed for sale or rent on Zillow. This may be different from what's available on other websites or public sources.
