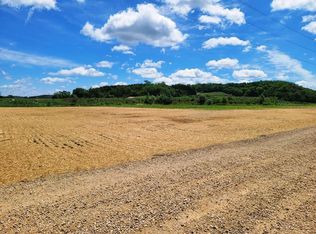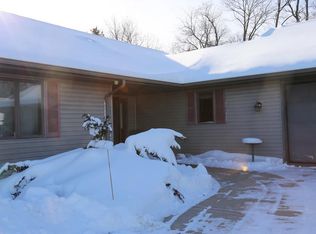Closed
$430,000
8435 Stagecoach Road, Cross Plains, WI 53528
3beds
2,276sqft
Single Family Residence
Built in 1997
1.67 Acres Lot
$555,800 Zestimate®
$189/sqft
$3,230 Estimated rent
Home value
$555,800
$522,000 - $595,000
$3,230/mo
Zestimate® history
Loading...
Owner options
Explore your selling options
What's special
Great opportunity to own nice 3-bedroom, two-story home with a country feel yet conveniently located between Middleton and Cross Plains. Home is situated on 1.7 acres. Main Level features an open family room, dining area & kitchen with breakfast bar, ample cabinetry and a walkout to the patio overlooking the private backyard. Family Room has a cozy gas fireplace. formal living and dining rooms. Upper Level has three bedrooms, including a main suite with vaulted ceiling. Lower Level has potential with egress windows and 9? ceilings and plenty of storage space. First floor laundry and 3-car attached garage. All appliances & window coverings included. Property is selling as-is.
Zillow last checked: 8 hours ago
Listing updated: March 30, 2024 at 08:02pm
Listed by:
Margo Berke info@patsrealty.com,
Pat's Realty Inc
Bought with:
Lena Oberwetter
Source: WIREX MLS,MLS#: 1970057 Originating MLS: South Central Wisconsin MLS
Originating MLS: South Central Wisconsin MLS
Facts & features
Interior
Bedrooms & bathrooms
- Bedrooms: 3
- Bathrooms: 3
- Full bathrooms: 2
- 1/2 bathrooms: 1
- Main level bedrooms: 3
Primary bedroom
- Level: Main
- Area: 195
- Dimensions: 13 x 15
Bedroom 2
- Level: Main
- Area: 110
- Dimensions: 11 x 10
Bedroom 3
- Level: Main
- Area: 121
- Dimensions: 11 x 11
Bathroom
- Features: Master Bedroom Bath: Full, Master Bedroom Bath, Master Bedroom Bath: Tub/Shower Combo
Dining room
- Level: Main
- Area: 169
- Dimensions: 13 x 13
Family room
- Level: Main
- Area: 238
- Dimensions: 17 x 14
Kitchen
- Level: Main
- Area: 140
- Dimensions: 14 x 10
Living room
- Level: Main
- Area: 169
- Dimensions: 13 x 13
Heating
- Propane, Forced Air
Cooling
- Central Air
Appliances
- Included: Range/Oven, Refrigerator, Dishwasher, Microwave, Washer, Dryer, Water Softener
Features
- Walk-In Closet(s), Cathedral/vaulted ceiling, Pantry, Kitchen Island
- Basement: Full,Concrete
Interior area
- Total structure area: 2,276
- Total interior livable area: 2,276 sqft
- Finished area above ground: 2,276
- Finished area below ground: 0
Property
Parking
- Total spaces: 3
- Parking features: 3 Car, Attached, Garage Door Opener
- Attached garage spaces: 3
Features
- Levels: Two
- Stories: 2
- Patio & porch: Patio
Lot
- Size: 1.67 Acres
Details
- Parcel number: 070711386255
- Zoning: SFR
- Special conditions: Arms Length
Construction
Type & style
- Home type: SingleFamily
- Architectural style: Contemporary
- Property subtype: Single Family Residence
Materials
- Vinyl Siding
Condition
- 21+ Years
- New construction: No
- Year built: 1997
Utilities & green energy
- Sewer: Septic Tank
- Water: Well
Community & neighborhood
Location
- Region: Cross Plains
- Municipality: Cross Plains
Price history
| Date | Event | Price |
|---|---|---|
| 3/29/2024 | Sold | $430,000-3.4%$189/sqft |
Source: | ||
| 3/12/2024 | Pending sale | $445,000$196/sqft |
Source: | ||
| 2/13/2024 | Contingent | $445,000$196/sqft |
Source: | ||
| 1/25/2024 | Listed for sale | $445,000-11%$196/sqft |
Source: | ||
| 3/16/2021 | Sold | $500,000$220/sqft |
Source: Public Record Report a problem | ||
Public tax history
| Year | Property taxes | Tax assessment |
|---|---|---|
| 2024 | $4,155 -33.7% | $383,900 +9.5% |
| 2023 | $6,266 +6% | $350,700 |
| 2022 | $5,914 -4.9% | $350,700 |
Find assessor info on the county website
Neighborhood: 53528
Nearby schools
GreatSchools rating
- 8/10Glacier Creek Middle SchoolGrades: 5-8Distance: 1.3 mi
- 9/10Middleton High SchoolGrades: 9-12Distance: 6.7 mi
- 6/10Park Elementary SchoolGrades: PK-4Distance: 1.6 mi
Schools provided by the listing agent
- Elementary: Park
- Middle: Glacier Creek
- High: Middleton
- District: Middleton-Cross Plains
Source: WIREX MLS. This data may not be complete. We recommend contacting the local school district to confirm school assignments for this home.

Get pre-qualified for a loan
At Zillow Home Loans, we can pre-qualify you in as little as 5 minutes with no impact to your credit score.An equal housing lender. NMLS #10287.

