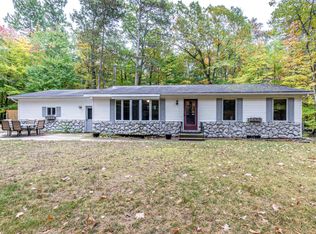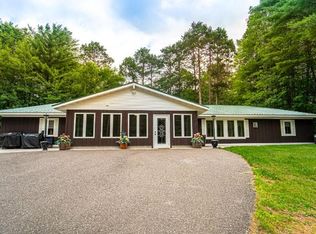Sold for $510,000
$510,000
8436 Grant Rd, Minocqua, WI 54548
3beds
3,080sqft
Single Family Residence
Built in 1992
4.05 Acres Lot
$529,600 Zestimate®
$166/sqft
$2,811 Estimated rent
Home value
$529,600
Estimated sales range
Not available
$2,811/mo
Zestimate® history
Loading...
Owner options
Explore your selling options
What's special
Private setting for this cedar-sided 3BR, 3BA home offers 3,000 sq. ft. of finished living space on over 4 private acres in a peaceful, park-like setting—tucked away at the end of a quiet dead-end road, yet just minutes from town, shopping, and dozens of lakes. The main level features a spacious ensuite with a spa-style walk-in shower, a cozy great room with gas fireplace, and a charming 20x6 screened porch perfect for morning coffee or unwinding in the evening. Downstairs, you’ll find a large bedroom, full bath, and a 12x40 finished space with wood stove—ideal for a rec room, studio, or guest suite. Step outside to beautifully maintained grounds with a fire pit, raised garden beds, and a flagstone path that leads to a 16x20 insulated bunkhouse/art studio with wood stove and future year-round potential. A blacktop driveway leads to an insulated 2-car garage. Thoughtfully maintained and full of charm—this is your private Northwoods retreat with all the right touches.
Zillow last checked: 8 hours ago
Listing updated: July 17, 2025 at 07:29pm
Listed by:
ERIK JOHNSON 715-892-1234,
EXP REALTY, LLC
Bought with:
PETER MEYER, 93466 - 94
REDMAN REALTY GROUP, LLC
Source: GNMLS,MLS#: 211831
Facts & features
Interior
Bedrooms & bathrooms
- Bedrooms: 3
- Bathrooms: 3
- Full bathrooms: 3
Primary bedroom
- Level: First
- Dimensions: 16x11'6
Bedroom
- Level: Basement
- Dimensions: 16x12'6
Bedroom
- Level: First
- Dimensions: 16x11'6
Bathroom
- Level: First
Bathroom
- Level: Basement
Bathroom
- Level: First
Family room
- Level: Basement
- Dimensions: 40x12'6
Kitchen
- Level: First
- Dimensions: 12x1
Laundry
- Level: Basement
- Dimensions: 9'6x13
Living room
- Level: First
- Dimensions: 14x3
Other
- Level: Basement
Screened porch
- Level: First
- Dimensions: 20x6
Storage room
- Level: First
- Dimensions: 5'6x4'3
Storage room
- Level: Basement
- Dimensions: 14x13
Heating
- Electric, Forced Air, Natural Gas, Wood
Cooling
- Central Air
Appliances
- Included: Dryer, Dishwasher, Electric Oven, Electric Range, Gas Water Heater, Microwave, Refrigerator, Washer
Features
- Ceiling Fan(s), Bath in Primary Bedroom, Main Level Primary, Pantry, Skylights
- Flooring: Carpet
- Windows: Skylight(s)
- Attic: Scuttle
- Number of fireplaces: 1
- Fireplace features: Gas
Interior area
- Total structure area: 3,080
- Total interior livable area: 3,080 sqft
- Finished area above ground: 1,640
- Finished area below ground: 1,440
Property
Parking
- Total spaces: 10
- Parking features: Attached, Garage, Two Car Garage
- Attached garage spaces: 2
- Has uncovered spaces: Yes
Features
- Levels: One
- Stories: 1
- Patio & porch: Deck, Open, Patio
- Exterior features: Out Building(s), Patio, Paved Driveway
- Frontage length: 0,0
Lot
- Size: 4.05 Acres
- Dimensions: 200 x 757
- Features: Cul-De-Sac, Dead End, Level, Other, Private, Rural Lot, Secluded
Details
- Additional structures: Outbuilding
- Parcel number: 0160166550000m
- Zoning description: Residential
Construction
Type & style
- Home type: SingleFamily
- Architectural style: One Story
- Property subtype: Single Family Residence
Materials
- Cedar, Frame
- Foundation: Block
- Roof: Composition,Shingle
Condition
- Year built: 1992
Utilities & green energy
- Sewer: Conventional Sewer
- Water: Driven Well, Well
Community & neighborhood
Community
- Community features: Shopping
Location
- Region: Minocqua
Other
Other facts
- Ownership: Fee Simple
- Road surface type: Paved
Price history
| Date | Event | Price |
|---|---|---|
| 7/14/2025 | Sold | $510,000+2%$166/sqft |
Source: | ||
| 5/9/2025 | Contingent | $500,000$162/sqft |
Source: | ||
| 5/7/2025 | Listed for sale | $500,000$162/sqft |
Source: | ||
Public tax history
| Year | Property taxes | Tax assessment |
|---|---|---|
| 2024 | $1,823 +1.2% | $203,600 |
| 2023 | $1,802 +5% | $203,600 |
| 2022 | $1,716 -10.2% | $203,600 |
Find assessor info on the county website
Neighborhood: 54548
Nearby schools
GreatSchools rating
- 6/10Minocqua Elementary SchoolGrades: PK-8Distance: 4 mi
- 2/10Lakeland High SchoolGrades: 9-12Distance: 2.3 mi
Schools provided by the listing agent
- Elementary: ON MHLT
- High: ON Lakeland Union
Source: GNMLS. This data may not be complete. We recommend contacting the local school district to confirm school assignments for this home.
Get pre-qualified for a loan
At Zillow Home Loans, we can pre-qualify you in as little as 5 minutes with no impact to your credit score.An equal housing lender. NMLS #10287.

