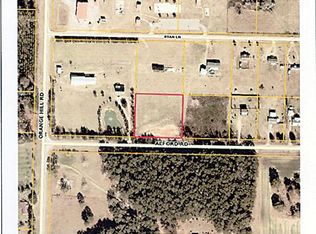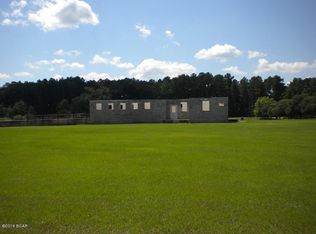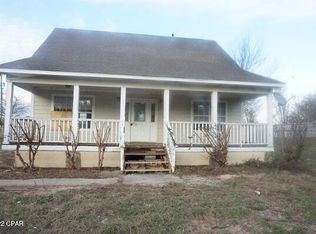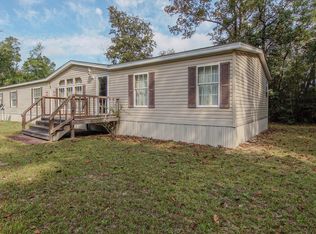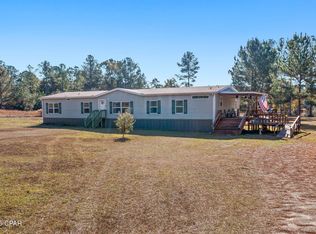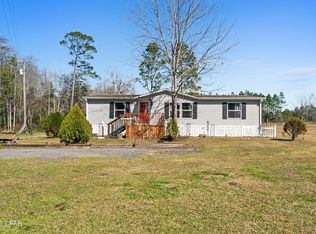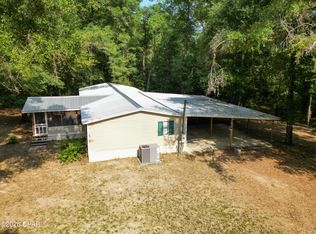Embrace country living with this spacious beautifully maintained doublewide mobile home, perfectly situated on 1.75 acres of land. Ideal for families or those craving room to breathe, this property combines modern comfort with serene outdoor space.
Inside you will find an oversized kitchen with ample cabinet space, a large pantry, and a bright, open dining area perfect for home cooked meals and gatherings and an extra-large laundry room with a sink adding practicality to daily chores.
Additional features are a cozy living room, a den that can be used for a home office,
movie nights or a playroom, 4 generously sized bedrooms with the master bedroom separated from the other 3 offering a peaceful retreat, 3 full bathrooms with plenty of convenience for a busy household.
Outside has lots to offer including plenty of room for a garden, a play area, or future projects, and a paved driveway.
Schedule a tour today!!!! Your oasis awaits!!!!!!
For sale
$229,000
844 Alford Rd, Chipley, FL 32428
4beds
2,340sqft
Est.:
Manufactured Home, Single Family Residence
Built in 2021
1.75 Acres Lot
$-- Zestimate®
$98/sqft
$-- HOA
What's special
Modern comfortLarge pantryExtra-large laundry roomPlay areaBright open dining areaAmple cabinet spacePaved driveway
- 149 days |
- 272 |
- 22 |
Zillow last checked: 8 hours ago
Listing updated: December 02, 2025 at 04:16am
Listed by:
Wanda A Owens 850-527-0625,
SOUTHERN WAY REALTY, INC.
Source: CPAR,MLS#: 778068 Originating MLS: Central Panhandle Association of REALTORS
Originating MLS: Central Panhandle Association of REALTORS
Facts & features
Interior
Bedrooms & bathrooms
- Bedrooms: 4
- Bathrooms: 3
- Full bathrooms: 3
Rooms
- Room types: Bedroom, Family Room, Living Room, Primary Bedroom
Primary bedroom
- Level: First
- Dimensions: 14 x 12
Bedroom
- Level: First
- Dimensions: 12 x 12
Family room
- Level: First
- Dimensions: 20 x 14
Living room
- Level: First
- Dimensions: 18 x 14
Heating
- Central, Electric
Cooling
- Central Air, Ceiling Fan(s)
Appliances
- Included: Electric Range, Water Purifier Owned, Water Softener Owned
Interior area
- Total structure area: 2,340
- Total interior livable area: 2,340 sqft
Property
Parking
- Parking features: Paved
Features
- Patio & porch: Deck
- Exterior features: Deck
- Fencing: Fenced
Lot
- Size: 1.75 Acres
- Dimensions: 278 x 272 x 279 x 267
- Features: Paved
Details
- Parcel number: 000000000025450117
- Zoning description: County, Mobile Home, Resid Multi-Family
- Special conditions: Listed As-Is
Construction
Type & style
- Home type: MobileManufactured
- Architectural style: Mobile Home
- Property subtype: Manufactured Home, Single Family Residence
Condition
- New construction: No
- Year built: 2021
Utilities & green energy
- Utilities for property: Electricity Available
Community & HOA
Community
- Security: Smoke Detector(s)
- Subdivision: Orange Hill Corners Ranchet Est
HOA
- Has HOA: No
Location
- Region: Chipley
Financial & listing details
- Price per square foot: $98/sqft
- Tax assessed value: $186,715
- Annual tax amount: $1,597
- Date on market: 8/23/2025
- Cumulative days on market: 294 days
- Electric utility on property: Yes
- Body type: Double Wide
Estimated market value
Not available
Estimated sales range
Not available
Not available
Price history
Price history
| Date | Event | Price |
|---|---|---|
| 10/8/2025 | Price change | $229,000-8%$98/sqft |
Source: | ||
| 8/23/2025 | Listed for sale | $249,000$106/sqft |
Source: | ||
| 8/21/2025 | Listing removed | $249,000$106/sqft |
Source: | ||
| 8/4/2025 | Price change | $249,000-2%$106/sqft |
Source: | ||
| 6/26/2025 | Price change | $254,000-4.1%$109/sqft |
Source: | ||
Public tax history
Public tax history
| Year | Property taxes | Tax assessment |
|---|---|---|
| 2024 | $1,597 +2.5% | $159,368 +3% |
| 2023 | $1,558 +943.8% | $154,726 +1326% |
| 2022 | $149 +16.1% | $10,850 +19.2% |
Find assessor info on the county website
BuyAbility℠ payment
Est. payment
$1,466/mo
Principal & interest
$1107
Property taxes
$279
Home insurance
$80
Climate risks
Neighborhood: 32428
Nearby schools
GreatSchools rating
- 4/10Kate M. Smith Elementary SchoolGrades: PK-5Distance: 5.9 mi
- 7/10Roulhac Middle SchoolGrades: 6-8Distance: 5.4 mi
- 4/10Chipley High SchoolGrades: 9-12Distance: 5.5 mi
Schools provided by the listing agent
- Elementary: Kate M. Smith
- Middle: Roulhac
- High: Chipley
Source: CPAR. This data may not be complete. We recommend contacting the local school district to confirm school assignments for this home.
- Loading
