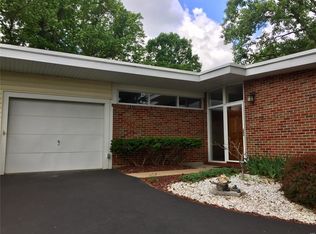Closed
Listing Provided by:
Alexander M King 314-283-2089,
Elevate Realty, LLC
Bought with: Dielmann Sotheby's International Realty
Price Unknown
844 Culloden Rd, Saint Louis, MO 63122
5beds
3,962sqft
Single Family Residence
Built in 2005
0.54 Acres Lot
$756,800 Zestimate®
$--/sqft
$4,185 Estimated rent
Home value
$756,800
$704,000 - $810,000
$4,185/mo
Zestimate® history
Loading...
Owner options
Explore your selling options
What's special
Welcome to this beautiful 5-bedroom, 4-bathroom home offering nearly 4,000 sq ft of total living space in the highly sought-after Kirkwood School District!
Step inside to an inviting open floor plan that flows seamlessly from the entryway into the expansive family room and kitchen. With the staircase located at the back of the home, the layout feels wide open and functional — perfect for entertaining and everyday living. The kitchen features stainless steel appliances, ample cabinet space, and direct access to a walk-out deck, ideal for outdoor dining and relaxation.
Upstairs you'll find four spacious bedrooms, including a comfortable primary suite. the 2nd floor also comes with its own laundry room next to the master bedroom. The finished lower level offers a fifth bedroom, full bathroom, and a generous recreational area, along with a walk-out door to the large fenced backyard.
Additional features include:
3-car garage
Large, fully fenced backyard
Located on a quiet street in a fantastic neighborhood
This home combines space, functionality, and a prime location — don’t miss your chance to see it in person!
Zillow last checked: 8 hours ago
Listing updated: October 25, 2025 at 06:09am
Listing Provided by:
Alexander M King 314-283-2089,
Elevate Realty, LLC
Bought with:
Beth Schultz, 2012025900
Dielmann Sotheby's International Realty
Source: MARIS,MLS#: 25064324 Originating MLS: St. Louis Association of REALTORS
Originating MLS: St. Louis Association of REALTORS
Facts & features
Interior
Bedrooms & bathrooms
- Bedrooms: 5
- Bathrooms: 4
- Full bathrooms: 3
- 1/2 bathrooms: 1
- Main level bathrooms: 1
Heating
- Forced Air, Natural Gas, Zoned
Cooling
- Ceiling Fan(s), Central Air, Electric, Zoned
Appliances
- Included: Stainless Steel Appliance(s), Gas Cooktop, Disposal, Microwave, Oven
Features
- Breakfast Bar, Butler Pantry, High Ceilings, Open Floorplan, Walk-In Closet(s)
- Flooring: Carpet, Wood
- Basement: Finished,Sleeping Area,Walk-Out Access
- Number of fireplaces: 1
- Fireplace features: Family Room
Interior area
- Total structure area: 3,962
- Total interior livable area: 3,962 sqft
- Finished area above ground: 2,886
- Finished area below ground: 1,076
Property
Parking
- Total spaces: 3
- Parking features: Attached
- Attached garage spaces: 3
Features
- Levels: Two
- Patio & porch: Deck
- Exterior features: Private Yard
- Fencing: Fenced,Wood
Lot
- Size: 0.54 Acres
- Features: Back Yard, Cul-De-Sac, Garden, Gentle Sloping, Landscaped, Scattered Woods
Details
- Parcel number: 24O220682
- Special conditions: Standard
Construction
Type & style
- Home type: SingleFamily
- Architectural style: Traditional
- Property subtype: Single Family Residence
Materials
- Vinyl Siding
- Roof: Architectural Shingle,Pitched/Sloped
Condition
- Year built: 2005
Utilities & green energy
- Electric: 220 Volts
- Sewer: Public Sewer
- Water: Public
Community & neighborhood
Location
- Region: Saint Louis
- Subdivision: Barrett Brae
HOA & financial
HOA
- Has HOA: Yes
- Association name: .
Other
Other facts
- Listing terms: Cash,Conventional,FHA,VA Loan
Price history
| Date | Event | Price |
|---|---|---|
| 10/23/2025 | Sold | -- |
Source: | ||
| 9/29/2025 | Pending sale | $775,000$196/sqft |
Source: | ||
| 9/26/2025 | Contingent | $775,000$196/sqft |
Source: | ||
| 9/19/2025 | Listed for sale | $775,000$196/sqft |
Source: | ||
| 8/18/2025 | Listing removed | $775,000$196/sqft |
Source: | ||
Public tax history
| Year | Property taxes | Tax assessment |
|---|---|---|
| 2025 | -- | $147,460 +3.4% |
| 2024 | $8,905 +1.6% | $142,630 |
| 2023 | $8,766 +16.4% | $142,630 +24.9% |
Find assessor info on the county website
Neighborhood: 63122
Nearby schools
GreatSchools rating
- 4/10George R. Robinson Elementary SchoolGrades: K-5Distance: 1.4 mi
- 6/10Nipher Middle SchoolGrades: 6-8Distance: 2.5 mi
- 9/10Kirkwood Sr. High SchoolGrades: 9-12Distance: 2.2 mi
Schools provided by the listing agent
- Elementary: George R. Robinson Elem.
- Middle: Nipher Middle
- High: Kirkwood Sr. High
Source: MARIS. This data may not be complete. We recommend contacting the local school district to confirm school assignments for this home.
Get a cash offer in 3 minutes
Find out how much your home could sell for in as little as 3 minutes with a no-obligation cash offer.
Estimated market value$756,800
Get a cash offer in 3 minutes
Find out how much your home could sell for in as little as 3 minutes with a no-obligation cash offer.
Estimated market value
$756,800
