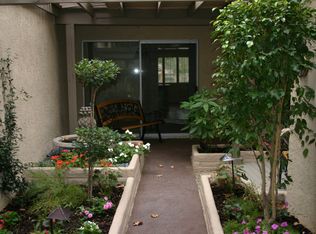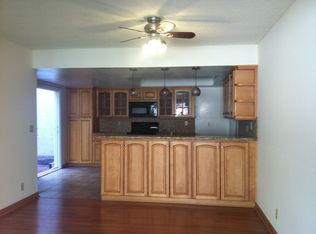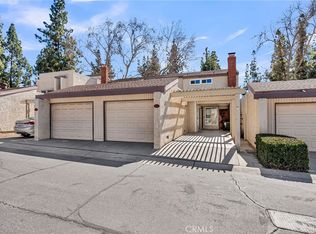Sold for $475,000
Listing Provided by:
Julie Chao DRE #01484543 310-502-5806,
HomeSmart, Evergreen Realty
Bought with: Century 21 Masters
$475,000
844 Daffodil Dr, Riverside, CA 92507
3beds
1,551sqft
Townhouse
Built in 1973
1,742 Square Feet Lot
$659,800 Zestimate®
$306/sqft
$2,816 Estimated rent
Home value
$659,800
$607,000 - $699,000
$2,816/mo
Zestimate® history
Loading...
Owner options
Explore your selling options
What's special
Beautiful Crestview Estate Townhouse that is walking distance to Canyon Crest Towne Center and 5 minute drive to UC Riverside. Downstairs; Features a bright, open and spacious living & dining area, anchored by a classic brick fireplace. Kitchen features white wood cabinetry, clean white countertops, expansive breakfast bar, gas stove, built-in microwave and dishwasher. Adjacent is an oversized master bedroom and en-suite bath, complete with private entry. Entrance to both the living space and bedroom are via a front courtyard with direct access to the carport and garage. Finally, an enclosed back patio has ample room for relaxing & additional storage. Brand new vinyl floors and paint through out the house. Upstairs; 2 bedrooms with ample walk-in closet space, an abundance of natural light and ceiling fans flank a shared master bath, complete with double sinks and bathtub / shower combination. Neighborhood: Intimate Private Community with exclusive access to a swimming pool, spa & clubhouse with plenty of guest parking
Zillow last checked: 8 hours ago
Listing updated: March 28, 2024 at 07:43am
Listing Provided by:
Julie Chao DRE #01484543 310-502-5806,
HomeSmart, Evergreen Realty
Bought with:
Mario Aquino Rivera, DRE #02094396
Century 21 Masters
Source: CRMLS,MLS#: AR24010827 Originating MLS: California Regional MLS
Originating MLS: California Regional MLS
Facts & features
Interior
Bedrooms & bathrooms
- Bedrooms: 3
- Bathrooms: 2
- Full bathrooms: 2
- Main level bathrooms: 1
- Main level bedrooms: 1
Bedroom
- Features: Bedroom on Main Level
Cooling
- Central Air
Appliances
- Laundry: Laundry Closet
Features
- Bedroom on Main Level
- Has fireplace: Yes
- Fireplace features: Living Room
- Common walls with other units/homes: 2+ Common Walls
Interior area
- Total interior livable area: 1,551 sqft
Property
Parking
- Total spaces: 2
- Parking features: Garage - Attached
- Attached garage spaces: 2
Features
- Levels: Two
- Stories: 2
- Entry location: 1 st floor
- Pool features: Association
- Has view: Yes
- View description: None
Lot
- Size: 1,742 sqft
Details
- Parcel number: 253231014
- Special conditions: Standard
Construction
Type & style
- Home type: Townhouse
- Property subtype: Townhouse
- Attached to another structure: Yes
Condition
- New construction: No
- Year built: 1973
Utilities & green energy
- Sewer: Public Sewer
- Water: Public
Community & neighborhood
Community
- Community features: Sidewalks
Location
- Region: Riverside
HOA & financial
HOA
- Has HOA: Yes
- HOA fee: $385 monthly
- Amenities included: Clubhouse, Pool, Spa/Hot Tub, Trash
- Association name: Crestview Estates Owners Association
- Association phone: 951-683-6170
Other
Other facts
- Listing terms: Cash,Cash to New Loan,Conventional
Price history
| Date | Event | Price |
|---|---|---|
| 3/27/2024 | Sold | $475,000-1%$306/sqft |
Source: | ||
| 2/28/2024 | Contingent | $479,999$309/sqft |
Source: | ||
| 2/6/2024 | Price change | $479,999-2%$309/sqft |
Source: | ||
| 1/18/2024 | Listed for sale | $489,999+40%$316/sqft |
Source: | ||
| 4/12/2006 | Sold | $350,000+148.2%$226/sqft |
Source: Public Record Report a problem | ||
Public tax history
| Year | Property taxes | Tax assessment |
|---|---|---|
| 2025 | $5,413 +4.9% | $484,499 +3.3% |
| 2024 | $5,158 +1.8% | $468,901 +2% |
| 2023 | $5,068 +9.8% | $459,708 +9.8% |
Find assessor info on the county website
Neighborhood: Canyon Crest
Nearby schools
GreatSchools rating
- 5/10Emerson Elementary SchoolGrades: K-6Distance: 1.6 mi
- 6/10University Heights Middle SchoolGrades: 7-8Distance: 2.3 mi
- 5/10John W. North High SchoolGrades: 9-12Distance: 2.1 mi
Get a cash offer in 3 minutes
Find out how much your home could sell for in as little as 3 minutes with a no-obligation cash offer.
Estimated market value
$659,800


