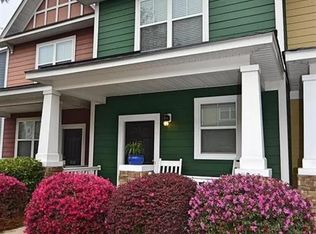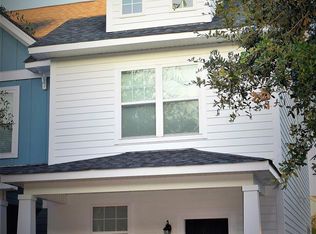Sold for $202,000 on 06/27/25
$202,000
844 Forest Park Rd, Columbia, SC 29209
2beds
1,150sqft
Townhouse, Residential
Built in 2010
4,356 Square Feet Lot
$205,700 Zestimate®
$176/sqft
$1,583 Estimated rent
Home value
$205,700
$191,000 - $222,000
$1,583/mo
Zestimate® history
Loading...
Owner options
Explore your selling options
What's special
PRICE CUT $8,000! THIS IS IT! Sweetest gem in Columbia! This 2BR/2.5BA craftsman-style town home (END unit) in the picturesque and coveted community of HAMPTON FOREST is less than 15 minutes from USC, less than 5 minutes to USC Medical School and the VA Hospital, 15 minutes to Prisma Health Richland Hospital AND less than 10 minutes to Fort Jackson Military Base! Not to mention super convenient to shopping and restaurants! Life is super EASY here with lawn, landscaping, and trash service included in monthly hoa! PLUS, this home comes complete with ALL appliances (including a new washer, dryer, and dishwasher) and features TWO spacious primary bedroom suites! As an END unit, you get tons of extra natural lighting too! The open and spacious floor plan is excellent with a lovely granite kitchen overlooking a dining space into the living room. The living room features a gas log fireplace and provides easy access to a patio, outside storage room, FENCED yard, PLUS two designated parking spots in addition to street parking out front! Upstairs you will find two large bedroom suites with private baths and laundry between with stacked washer and dryer. NO carpet in this home...hardwoods and tile... except for the staircase! This sweet home is located in a community that boasts sidewalks, a dog park, and a small clubhouse with swimming pool! NO Short Term Rentals Allowed! Assigned schools are Meadowfield Elementary, Hand Middle, & Dreher High School. Seller is related to listing agent. Please contact listing agent directly for showings... we are super easy to work with! We look forward to making this YOUR new home!
Zillow last checked: 8 hours ago
Listing updated: June 27, 2025 at 04:52pm
Listed by:
Susan McMillen 864-238-5498,
Allen Tate Co. - Greenville
Bought with:
NON MLS MEMBER
Non MLS
Source: Greater Greenville AOR,MLS#: 1552810
Facts & features
Interior
Bedrooms & bathrooms
- Bedrooms: 2
- Bathrooms: 3
- Full bathrooms: 2
- 1/2 bathrooms: 1
Primary bedroom
- Area: 144
- Dimensions: 12 x 12
Bedroom 2
- Area: 144
- Dimensions: 12 x 12
Primary bathroom
- Features: Full Bath, Tub/Shower
- Level: Second
Dining room
- Area: 132
- Dimensions: 12 x 11
Kitchen
- Area: 88
- Dimensions: 11 x 8
Living room
- Area: 180
- Dimensions: 15 x 12
Heating
- Electric, Heat Pump
Cooling
- Central Air, Electric, Heat Pump
Appliances
- Included: Dishwasher, Disposal, Dryer, Microwave, Refrigerator, Washer, Electric Oven, Range, Gas Water Heater, Tankless Water Heater
- Laundry: 2nd Floor, Laundry Closet, Stackable Accommodating, Laundry Room
Features
- High Ceilings, Ceiling Fan(s), Ceiling Smooth, Granite Counters, Open Floorplan, Walk-In Closet(s)
- Flooring: Ceramic Tile, Wood
- Doors: Storm Door(s)
- Windows: Tilt Out Windows, Vinyl/Aluminum Trim, Insulated Windows, Window Treatments
- Basement: None
- Attic: Pull Down Stairs
- Number of fireplaces: 1
- Fireplace features: Gas Log
Interior area
- Total structure area: 1,165
- Total interior livable area: 1,150 sqft
Property
Parking
- Parking features: See Remarks, Assigned, Paved
- Has uncovered spaces: Yes
Features
- Levels: Two
- Stories: 2
- Patio & porch: Patio, Front Porch
- Exterior features: Satellite Dish
- Fencing: Fenced
Lot
- Size: 4,356 sqft
- Features: Sidewalk, Few Trees, Sprklr In Grnd-Partial Yd
- Topography: Level
Details
- Parcel number: R164050704
- Other equipment: Satellite Dish
Construction
Type & style
- Home type: Townhouse
- Architectural style: Craftsman
- Property subtype: Townhouse, Residential
Materials
- Hardboard Siding
- Foundation: Slab
- Roof: Architectural
Condition
- Year built: 2010
Utilities & green energy
- Sewer: Public Sewer
- Water: Public
- Utilities for property: Cable Available, Underground Utilities
Community & neighborhood
Security
- Security features: Smoke Detector(s)
Community
- Community features: Common Areas, Street Lights, Pool, Sidewalks, Lawn Maintenance, Dog Park, Landscape Maintenance
Location
- Region: Columbia
- Subdivision: Other
Price history
| Date | Event | Price |
|---|---|---|
| 6/27/2025 | Sold | $202,000$176/sqft |
Source: | ||
| 5/23/2025 | Contingent | $202,000$176/sqft |
Source: | ||
| 5/14/2025 | Price change | $202,000-1.9%$176/sqft |
Source: | ||
| 5/6/2025 | Price change | $206,000-0.5%$179/sqft |
Source: | ||
| 4/21/2025 | Price change | $207,000-1.4%$180/sqft |
Source: | ||
Public tax history
| Year | Property taxes | Tax assessment |
|---|---|---|
| 2022 | $3,904 +317% | $8,100 +62% |
| 2021 | $936 -5.2% | $5,000 |
| 2020 | $988 -68.4% | $5,000 -20.9% |
Find assessor info on the county website
Neighborhood: 29209
Nearby schools
GreatSchools rating
- 3/10Meadowfield Elementary SchoolGrades: PK-5Distance: 0.7 mi
- 5/10Hand Middle SchoolGrades: 6-8Distance: 3.7 mi
- 7/10Dreher High SchoolGrades: 9-12Distance: 3.3 mi
Get a cash offer in 3 minutes
Find out how much your home could sell for in as little as 3 minutes with a no-obligation cash offer.
Estimated market value
$205,700
Get a cash offer in 3 minutes
Find out how much your home could sell for in as little as 3 minutes with a no-obligation cash offer.
Estimated market value
$205,700

