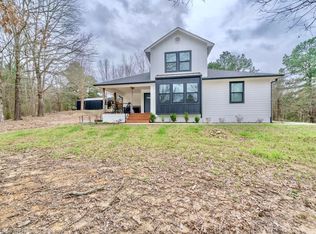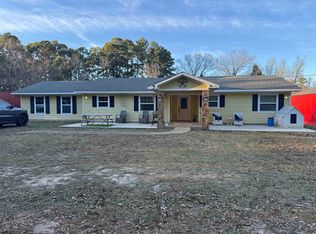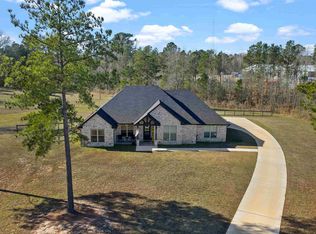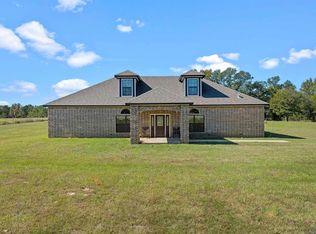Welcome to 844 Liberty Church Road — a beautiful new construction home nestled on almost 10 beautifully wooded acres offering modern design, spacious comfort, and the peaceful charm of rural East Texas living. Built in 2025, this 3-bedroom, 2-bathroom home features an open-concept layout that’s perfect for family living, entertaining, and everyday comfort. - From the moment you arrive, you'll be greeted by a peaceful country setting and a welcoming exterior with that quiet, small-town feel that makes Harleton so desirable. Step inside and you'll find high ceilings, abundant natural light, and thoughtful touches throughout — including a walk-in master shower, and an oversized master closet designed for maximum space and function. The open living and kitchen area flows naturally for a warm, connected feel, while the split-bedroom layout ensures privacy for the primary suite. Fiber optic internet is available in the area, ensuring fast and reliable high-speed connectivity. Located just minutes from local lakes and parks, and a short drive into Longview or Jefferson, this location offers the perfect balance of quiet living with convenient access to everything you need. Key Highlights and features include--------------- *Built in 2025 – New*, *energy-efficient construction*, *3 spacious bedrooms*, *2 full bathrooms*, * Open concept living with high ceilings and natural light*, * Modern kitchen design*, *Peaceful, rural setting with nearby community amenities*, *30-year architectural shingles*, *Termite preventative treatment*, *New Stainless-Steel Appliances (Frigidaire/Whirlpool)*, *Frigidaire 5 burner electric range with air fry convection oven*, * Matching Frigidaire fingerprint resistant stainless-steel dishwasher*, *Double basin stainless steel sink*, *½ Horsepower In Sink aerator garbage disposal*, * Ice Maker Hook-up*, *Large walk-in pantry with built in storage*, *Large Island with granite countertop and room for seating*, *Granite counter tops throughout the kitchen*, *LED lighting throughout living, kitchen and patio areas*, *Custom shaker cabinets*, *Custom vanities with granite counter tops in the bathrooms*, *Delta faucets and fixtures in the bathrooms*, *Walk-in shower in the master bathroom*, *Water closet in the master bathroom*, *Ceiling fans in the bedrooms and living room*, *Large walk-in closet with built-in storage in the master*, *Built in storage in bedroom closets*, *High performance waterproof vinyl plank floor throughout entire home*, *Sherwin-Williams quality interior and exterior paint*, *509 sq ft. Covered carport*, *Mixed timber ag exemption for 2025*, *Barn/workshop*, ***Seller has already purchased a Home Warranty and a brand-new survey for you, and has recent home inspection and appraisal in documents. Also, seller will have driveway re-rocked with crushed concrete and add ditch/culvert with acceptable offer. If concrete is wanted, seller will possibly pay up to half. *** This is more than just a house — it’s a place to call home. Reach out today to schedule a private tour and see what life could look like at 844 Liberty Church Road
New construction
Price cut: $10K (12/1)
$419,000
844 Liberty Church Rd, Harleton, TX 75651
3beds
1,675sqft
Est.:
Single Family Residence
Built in 2025
9.59 Acres Lot
$414,600 Zestimate®
$250/sqft
$-- HOA
What's special
High ceilingsAbundant natural lightModern designModern kitchen designWelcoming exteriorPeaceful country settingIce maker hook-up
- 88 days |
- 457 |
- 35 |
Zillow last checked: 8 hours ago
Listing updated: February 18, 2026 at 09:04pm
Listed by:
Jason Brown 254-654-7253,
TX Farms & Ranches/Park Village
Source: LGVBOARD,MLS#: 20258036
Tour with a local agent
Facts & features
Interior
Bedrooms & bathrooms
- Bedrooms: 3
- Bathrooms: 2
- Full bathrooms: 2
Rooms
- Room types: Utility Room, 1 Living Area
Bathroom
- Features: Shower Only, Tub Only, Shower/Tub, Walk-In Closet(s)
Dining room
- Features: Separate Formal Dining
Heating
- Central Electric
Cooling
- Central Electric
Appliances
- Included: Elec Range/Oven, Dishwasher, Disposal, Refrigerator, Electric Water Heater
- Laundry: Electric Dryer Hookup, Washer Hookup
Features
- High Ceilings, Granite Counters, Ceiling Fans, Breakfast Bar
- Flooring: Vinyl
- Has fireplace: No
- Fireplace features: None
Interior area
- Total interior livable area: 1,675 sqft
Video & virtual tour
Property
Parking
- Total spaces: 2
- Parking features: Carport, None, Attached, Gravel
- Garage spaces: 2
- Has carport: Yes
- Has uncovered spaces: Yes
Features
- Levels: One
- Stories: 1
- Pool features: None
- Fencing: None
Lot
- Size: 9.59 Acres
- Features: Landscaped, Native Grass, Sandy Loam
- Topography: Sloping
- Residential vegetation: Mixed
Details
- Additional structures: Workshop
- Parcel number: 38648
Construction
Type & style
- Home type: SingleFamily
- Architectural style: Contemporary/Modern
- Property subtype: Single Family Residence
Materials
- Foundation: Slab
- Roof: Composition
Condition
- New Construction
- New construction: Yes
- Year built: 2025
Details
- Warranty included: Yes
Utilities & green energy
- Electric: COOP Electric
- Sewer: Aerobic Septic
- Water: Public
Community & HOA
Location
- Region: Harleton
Financial & listing details
- Price per square foot: $250/sqft
- Tax assessed value: $8,130
- Annual tax amount: $1,145
- Price range: $419K - $419K
- Date on market: 11/30/2025
- Listing terms: Cash,FHA,Conventional,VA Loan
- Exclusions: NONE
- Road surface type: Asphalt
Estimated market value
$414,600
$394,000 - $435,000
$2,028/mo
Price history
Price history
| Date | Event | Price |
|---|---|---|
| 12/1/2025 | Price change | $419,000-2.3%$250/sqft |
Source: | ||
| 11/30/2025 | Listed for sale | $429,000-2.3%$256/sqft |
Source: | ||
| 11/22/2025 | Listing removed | $439,000$262/sqft |
Source: | ||
| 9/23/2025 | Price change | $439,000-2.2%$262/sqft |
Source: | ||
| 7/26/2025 | Price change | $449,000-6.3%$268/sqft |
Source: | ||
| 7/9/2025 | Listed for sale | $479,000+636.9%$286/sqft |
Source: | ||
| 9/19/2024 | Sold | -- |
Source: | ||
| 8/22/2024 | Listed for sale | $65,000$39/sqft |
Source: | ||
Public tax history
Public tax history
| Year | Property taxes | Tax assessment |
|---|---|---|
| 2025 | -- | $8,130 +4.4% |
| 2024 | -- | $7,790 +8.8% |
| 2023 | -- | $7,160 +17.6% |
| 2022 | -- | $6,090 +57.4% |
| 2021 | -- | $3,870 -95.7% |
| 2020 | -- | $89,200 +24.5% |
| 2018 | -- | $71,630 |
| 2017 | -- | $71,630 -2.9% |
| 2016 | -- | $73,790 -7% |
| 2015 | -- | $79,320 +10.8% |
| 2014 | -- | $71,600 |
| 2012 | -- | $71,600 +2.2% |
| 2011 | -- | $70,080 -6.4% |
| 2010 | -- | $74,900 |
Find assessor info on the county website
BuyAbility℠ payment
Est. payment
$2,203/mo
Principal & interest
$1927
Property taxes
$276
Climate risks
Neighborhood: 75651
Nearby schools
GreatSchools rating
- NAJefferson Primary SchoolGrades: PK-KDistance: 10.5 mi
- 2/10Jefferson Junior High SchoolGrades: 5-8Distance: 11.2 mi
- 4/10Jefferson High SchoolGrades: 9-12Distance: 10.8 mi
Schools provided by the listing agent
- District: Jefferson
Source: LGVBOARD. This data may not be complete. We recommend contacting the local school district to confirm school assignments for this home.



