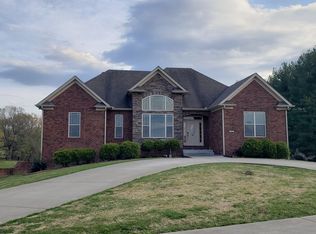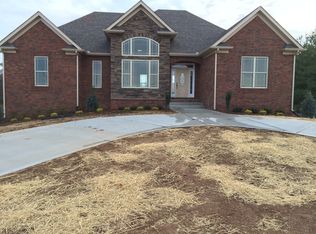Closed
$615,000
844 Meriwether Rd, Clarksville, TN 37040
4beds
3,199sqft
Single Family Residence, Residential
Built in 1980
4 Acres Lot
$617,300 Zestimate®
$192/sqft
$2,934 Estimated rent
Home value
$617,300
$586,000 - $648,000
$2,934/mo
Zestimate® history
Loading...
Owner options
Explore your selling options
What's special
Welcome to 844 Meriwether Rd – a beautifully updated 4-bedroom, 2.5-bath, two-story home situated on 4 private acres. Offering over 3,000 square feet of living space, this home strikes the perfect balance between open-concept living and traditional charm. The spacious primary suite is conveniently located on the main level, while a mix of hardwood, tile, and carpet adds comfort and style throughout.
You'll love the versatility of both formal and casual living areas, perfect for everyday living and entertaining. Step outside to enjoy multiple entertainment areas that surround the sparkling in-ground pool—an ideal setup for summer fun and outdoor gatherings.
Additional highlights include a concrete driveway, an attached 2-car garage, and a large detached storage building. Professionally cleaned and move-in ready, this home offers peace, privacy, and functionality in a quiet country setting—just minutes from local amenities.
Zillow last checked: 8 hours ago
Listing updated: August 28, 2025 at 01:14pm
Listing Provided by:
Mark Holleman 931-624-7629,
Coldwell Banker Conroy, Marable & Holleman
Bought with:
Martha Montiel-Lewis, 316277
Compass RE
Source: RealTracs MLS as distributed by MLS GRID,MLS#: 2942759
Facts & features
Interior
Bedrooms & bathrooms
- Bedrooms: 4
- Bathrooms: 3
- Full bathrooms: 2
- 1/2 bathrooms: 1
- Main level bedrooms: 1
Heating
- Central, Heat Pump, Propane
Cooling
- Ceiling Fan(s), Central Air, Electric
Appliances
- Included: Electric Oven, Electric Range, Dishwasher, Microwave, Stainless Steel Appliance(s)
- Laundry: Electric Dryer Hookup, Washer Hookup
Features
- Built-in Features, Ceiling Fan(s), Entrance Foyer, High Ceilings, Walk-In Closet(s), High Speed Internet
- Flooring: Carpet, Wood, Laminate, Tile
- Basement: None,Crawl Space
- Number of fireplaces: 1
- Fireplace features: Gas, Living Room
Interior area
- Total structure area: 3,199
- Total interior livable area: 3,199 sqft
- Finished area above ground: 3,199
- Finished area below ground: 0
Property
Parking
- Total spaces: 6
- Parking features: Garage Door Opener, Attached, Concrete, Driveway
- Attached garage spaces: 2
- Uncovered spaces: 4
Features
- Levels: Two
- Stories: 2
- Patio & porch: Deck, Patio
- Has private pool: Yes
- Pool features: In Ground
- Fencing: Back Yard
Lot
- Size: 4 Acres
- Features: Cleared, Level
- Topography: Cleared,Level
Details
- Parcel number: 063017 01900 00002017
- Special conditions: Standard
- Other equipment: Satellite Dish
Construction
Type & style
- Home type: SingleFamily
- Architectural style: Cape Cod
- Property subtype: Single Family Residence, Residential
Materials
- Brick
- Roof: Shingle
Condition
- New construction: No
- Year built: 1980
Utilities & green energy
- Sewer: Septic Tank
- Water: Public
- Utilities for property: Electricity Available, Water Available, Cable Connected
Community & neighborhood
Security
- Security features: Smoke Detector(s)
Location
- Region: Clarksville
Price history
| Date | Event | Price |
|---|---|---|
| 8/22/2025 | Sold | $615,000-3.1%$192/sqft |
Source: | ||
| 7/24/2025 | Pending sale | $635,000$198/sqft |
Source: | ||
| 7/16/2025 | Listed for sale | $635,000+714.1%$198/sqft |
Source: | ||
| 1/29/2014 | Sold | $78,000$24/sqft |
Source: Public Record Report a problem | ||
Public tax history
| Year | Property taxes | Tax assessment |
|---|---|---|
| 2024 | $3,583 +19.7% | $120,250 +69.5% |
| 2023 | $2,993 | $70,925 |
| 2022 | $2,993 +41.1% | $70,925 |
Find assessor info on the county website
Neighborhood: 37040
Nearby schools
GreatSchools rating
- 8/10Northeast Elementary SchoolGrades: PK-5Distance: 1 mi
- 5/10Northeast Middle SchoolGrades: 6-8Distance: 0.8 mi
- 5/10Northeast High SchoolGrades: 9-12Distance: 0.9 mi
Schools provided by the listing agent
- Elementary: Northeast Elementary
- Middle: Northeast Middle
- High: Northeast High School
Source: RealTracs MLS as distributed by MLS GRID. This data may not be complete. We recommend contacting the local school district to confirm school assignments for this home.
Get a cash offer in 3 minutes
Find out how much your home could sell for in as little as 3 minutes with a no-obligation cash offer.
Estimated market value
$617,300

