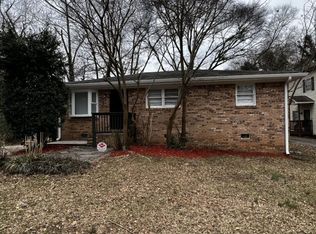Closed
$375,000
844 Ridge Ave NW, Atlanta, GA 30318
4beds
1,887sqft
Single Family Residence, Residential
Built in 2024
10,018.8 Square Feet Lot
$377,200 Zestimate®
$199/sqft
$2,616 Estimated rent
Home value
$377,200
$343,000 - $415,000
$2,616/mo
Zestimate® history
Loading...
Owner options
Explore your selling options
What's special
Back on the market! Your new home in the revitalization of Carey Park awaits! Get in on the front end of all the new development happening on the Westside. This gorgeous new construction four bedroom home is conveniently located near the large mixed use Bowen Homes project announced by the City of Atlanta, which includes expansive development and connectivity throughout Carey Park and Almond Park. Enjoy the benefits of intown living without the hefty price tag with easy access to midtown and downtown. You will enjoy evenings sitting on an inviting front porch, or taking a quick bike ride for an afternoon in Westside Reservoir Park or the convenience of the many dining options at Chattahoochee Food Works. Built by Bellwood Homes, this large open plan design is perfect for entertaining with an island kitchen overlooking the living room, LVP flooring and plenty of parking with a side entry 2 car garage. You will enjoy plenty of living space with four bedrooms upstairs, including a gracious primary bedroom suite with walk-in closet.
Zillow last checked: 8 hours ago
Listing updated: March 27, 2025 at 11:04pm
Listing Provided by:
Sara Bryant,
Atlanta Fine Homes Sotheby's International 770-604-1000
Bought with:
Brandon Thompson, 431125
Engel & Volkers Atlanta
Source: FMLS GA,MLS#: 7485091
Facts & features
Interior
Bedrooms & bathrooms
- Bedrooms: 4
- Bathrooms: 3
- Full bathrooms: 2
- 1/2 bathrooms: 1
Primary bedroom
- Features: Other
- Level: Other
Bedroom
- Features: Other
Primary bathroom
- Features: Double Vanity, Separate His/Hers
Dining room
- Features: Open Concept
Kitchen
- Features: Cabinets White, Kitchen Island, Pantry, Stone Counters, View to Family Room
Heating
- Heat Pump
Cooling
- Central Air
Appliances
- Included: Dishwasher, Disposal, Electric Oven, Electric Range, Electric Water Heater, Microwave
- Laundry: In Hall
Features
- Entrance Foyer, His and Hers Closets
- Flooring: Carpet, Vinyl
- Windows: None
- Basement: None
- Has fireplace: No
- Fireplace features: None
- Common walls with other units/homes: No Common Walls
Interior area
- Total structure area: 1,887
- Total interior livable area: 1,887 sqft
- Finished area above ground: 1,887
- Finished area below ground: 0
Property
Parking
- Total spaces: 2
- Parking features: Garage, Garage Door Opener, Garage Faces Side
- Garage spaces: 2
Accessibility
- Accessibility features: None
Features
- Levels: Two
- Stories: 2
- Patio & porch: Deck, Front Porch, Patio
- Exterior features: Other
- Pool features: None
- Spa features: None
- Fencing: None
- Has view: Yes
- View description: Other
- Waterfront features: None
- Body of water: None
Lot
- Size: 10,018 sqft
- Features: Back Yard, Front Yard, Landscaped
Details
- Additional structures: None
- Parcel number: 14 020800021213
- Other equipment: None
- Horse amenities: None
Construction
Type & style
- Home type: SingleFamily
- Architectural style: Craftsman
- Property subtype: Single Family Residence, Residential
Materials
- Cement Siding, Frame
- Foundation: Slab
- Roof: Composition,Shingle
Condition
- Under Construction
- New construction: Yes
- Year built: 2024
Utilities & green energy
- Electric: 220 Volts
- Sewer: Public Sewer
- Water: Public
- Utilities for property: Cable Available, Electricity Available, Sewer Available
Green energy
- Energy efficient items: None
- Energy generation: None
Community & neighborhood
Security
- Security features: Smoke Detector(s)
Community
- Community features: None
Location
- Region: Atlanta
- Subdivision: Carey Park
HOA & financial
HOA
- Has HOA: No
Other
Other facts
- Listing terms: 1031 Exchange,Cash,Conventional,FHA,VA Loan
- Ownership: Fee Simple
- Road surface type: Asphalt
Price history
| Date | Event | Price |
|---|---|---|
| 3/26/2025 | Sold | $375,000$199/sqft |
Source: | ||
| 2/6/2025 | Pending sale | $375,000$199/sqft |
Source: | ||
| 1/3/2025 | Price change | $375,000-6%$199/sqft |
Source: | ||
| 11/12/2024 | Listed for sale | $399,000$211/sqft |
Source: | ||
| 11/12/2024 | Listing removed | $399,000$211/sqft |
Source: | ||
Public tax history
| Year | Property taxes | Tax assessment |
|---|---|---|
| 2024 | $1,326 +229% | $32,400 +156.3% |
| 2023 | $403 -21.2% | $12,640 |
| 2022 | $512 -34.1% | $12,640 -34% |
Find assessor info on the county website
Neighborhood: Center Hill
Nearby schools
GreatSchools rating
- 3/10Woodson Park AcademyGrades: K-8Distance: 1.7 mi
- 2/10Douglass High SchoolGrades: 9-12Distance: 1.1 mi
Schools provided by the listing agent
- Elementary: William M.Boyd
- Middle: John Lewis Invictus Academy/Harper-Archer
- High: Frederick Douglass
Source: FMLS GA. This data may not be complete. We recommend contacting the local school district to confirm school assignments for this home.
Get a cash offer in 3 minutes
Find out how much your home could sell for in as little as 3 minutes with a no-obligation cash offer.
Estimated market value
$377,200
Get a cash offer in 3 minutes
Find out how much your home could sell for in as little as 3 minutes with a no-obligation cash offer.
Estimated market value
$377,200
