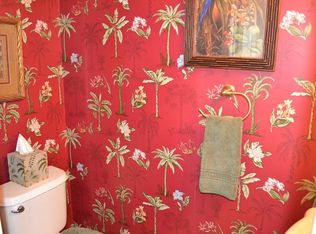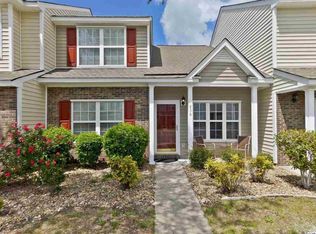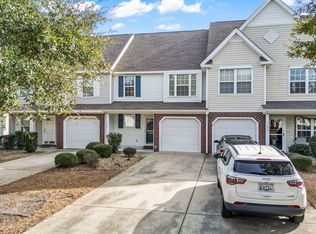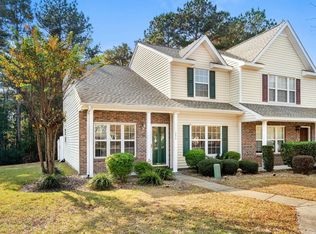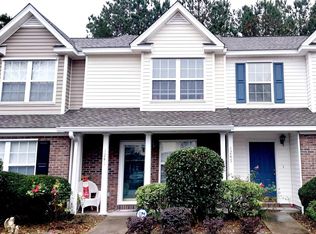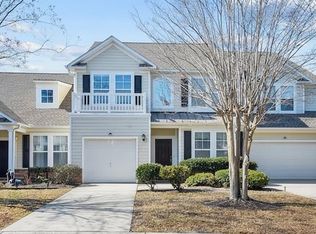Beautifully maintained WATERVIEW townhome, located in a desirable area of Carolina Forest with award-winning schools.This spacious 3-bedroom, 2.5-bath residence offers a thoughtfully designed floor plan that provides both comfort and flexibility for full-time living, a second home, or an excellent investment opportunity.The home offers numerous UPDATES throughout, providing added value and peace of mind.The inviting living area features vaulted ceilings and updated flooring throughout, creating a bright and welcoming atmosphere ideal for entertaining or relaxing. The kitchen showcases granite countertops, a tiled backsplash & center island. Adding tremendous value and peace of mind, the kitchen is outfitted with a less than a year old dishwasher and refrigerator, making this home truly move-in ready. Primary suite is conveniently located on the main level and features a private ensuite bath with double vanities. Upstairs, you’ll find a well-sized guest bedroom, a full bath, and a versatile third bedroom or loft space with its own walk-in closet, perfect for use as a home office, bonus room, or additional sleeping area. Enjoy quiet mornings and relaxing evenings on the screened porch overlooking a peaceful waterview, providing a serene outdoor retreat. Additional upgrades and features include a new roof, newer HVAC system, outdoor storage closet, low-maintenance vinyl siding, and ample storage throughout. The Sawgrass East HOA provides exceptional value, covering water and sewer, trash service, exterior insurance, and community amenities, including a clubhouse and swimming pool. Conveniently located 5 minutes to Hwy 31, 10 Mins to Hwy 17, 15 minutes to the beach, and 10 mins to Broadway at the beach, this home offers the perfect blend of comfort, convenience, and coastal living. Don’t miss this exceptional opportunity — schedule your showing today!
For sale
$270,000
844 Sheridan Rd. #844, Myrtle Beach, SC 29579
3beds
1,320sqft
Est.:
Townhouse
Built in 2005
-- sqft lot
$261,200 Zestimate®
$205/sqft
$556/mo HOA
What's special
New roofWaterview townhomeUpdated flooring throughoutBright and welcoming atmosphereCenter islandLow-maintenance vinyl sidingWell-sized guest bedroom
- 49 days |
- 301 |
- 1 |
Zillow last checked: 8 hours ago
Listing updated: January 26, 2026 at 06:59pm
Listed by:
McAlpine Team Cell:704-746-7513,
REMAX Results,
Rosalee Brown 843-222-1474,
REMAX Results
Source: CCAR,MLS#: 2600794 Originating MLS: Coastal Carolinas Association of Realtors
Originating MLS: Coastal Carolinas Association of Realtors
Tour with a local agent
Facts & features
Interior
Bedrooms & bathrooms
- Bedrooms: 3
- Bathrooms: 3
- Full bathrooms: 2
- 1/2 bathrooms: 1
Rooms
- Room types: Foyer, Screened Porch, Utility Room
Primary bedroom
- Features: Ceiling Fan(s), Main Level Master
Primary bathroom
- Features: Dual Sinks, Tub Shower
Dining room
- Features: Kitchen/Dining Combo
Family room
- Features: Ceiling Fan(s), Vaulted Ceiling(s)
Kitchen
- Features: Pantry, Solid Surface Counters
Other
- Features: Bedroom on Main Level, Entrance Foyer, Utility Room
Heating
- Central, Electric
Cooling
- Central Air
Appliances
- Included: Dishwasher, Disposal, Range, Refrigerator, Dryer, Washer
Features
- Bedroom on Main Level, Entrance Foyer, Solid Surface Counters
- Doors: Insulated Doors, Storm Door(s)
- Common walls with other units/homes: End Unit
Interior area
- Total structure area: 1,420
- Total interior livable area: 1,320 sqft
Property
Parking
- Parking features: Assigned
Features
- Levels: Two
- Stories: 2
- Patio & porch: Front Porch, Porch, Screened
- Exterior features: Storage
- Pool features: Community, Outdoor Pool
- Has view: Yes
- View description: Lake, Pond
- Has water view: Yes
- Water view: Lake,Pond
Lot
- Features: Outside City Limits, Rectangular, Rectangular Lot
Details
- Additional parcels included: ,
- Parcel number: 39814020018
- Zoning: MF
- Special conditions: None
Construction
Type & style
- Home type: Townhouse
- Property subtype: Townhouse
- Attached to another structure: Yes
Materials
- Vinyl Siding
- Foundation: Slab
Condition
- Resale
- Year built: 2005
Utilities & green energy
- Water: Public
- Utilities for property: Cable Available, Electricity Available, Phone Available, Sewer Available, Underground Utilities, Water Available, Trash Collection
Green energy
- Energy efficient items: Doors, Windows
Community & HOA
Community
- Features: Clubhouse, Recreation Area, Long Term Rental Allowed, Pool
- Security: Smoke Detector(s)
- Subdivision: Sawgrass East - Carolina Forest
HOA
- Has HOA: Yes
- Amenities included: Clubhouse, Owner Allowed Motorcycle, Pet Restrictions, Pets Allowed, Tenant Allowed Motorcycle, Trash
- Services included: Association Management, Common Areas, Insurance, Legal/Accounting, Maintenance Grounds, Pool(s), Recreation Facilities, Sewer, Trash, Water
- HOA fee: $556 monthly
Location
- Region: Myrtle Beach
Financial & listing details
- Price per square foot: $205/sqft
- Date on market: 1/10/2026
- Listing terms: Cash,Conventional,FHA
- Electric utility on property: Yes
Estimated market value
$261,200
$248,000 - $274,000
$1,731/mo
Price history
Price history
| Date | Event | Price |
|---|---|---|
| 1/10/2026 | Listed for sale | $270,000+14.4%$205/sqft |
Source: | ||
| 7/28/2023 | Sold | $236,000+0.4%$179/sqft |
Source: | ||
| 6/10/2023 | Contingent | $235,000$178/sqft |
Source: | ||
| 5/31/2023 | Price change | $235,000-2.1%$178/sqft |
Source: | ||
| 5/24/2023 | Listed for sale | $240,000$182/sqft |
Source: | ||
Public tax history
Public tax history
Tax history is unavailable.BuyAbility℠ payment
Est. payment
$1,907/mo
Principal & interest
$1270
HOA Fees
$556
Property taxes
$81
Climate risks
Neighborhood: Carolina Forest
Nearby schools
GreatSchools rating
- 7/10Carolina Forest Elementary SchoolGrades: PK-5Distance: 1.5 mi
- 7/10Ten Oaks MiddleGrades: 6-8Distance: 1.6 mi
- 7/10Carolina Forest High SchoolGrades: 9-12Distance: 2.9 mi
Schools provided by the listing agent
- Elementary: Carolina Forest Elementary School
- Middle: Ocean Bay Middle School
- High: Carolina Forest High School
Source: CCAR. This data may not be complete. We recommend contacting the local school district to confirm school assignments for this home.
