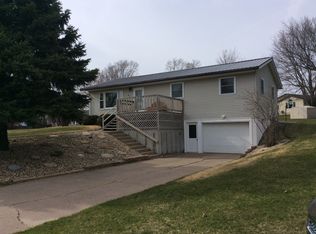Beautiful 5 bedroom 2 bathroom home with attached 2 car garage. Easily handicap accessible by adding ramp. Newly open concept on main level with kitchen, dining and living room. Main floor bathroom is Jack and Jill with master bedroom. Newly poured 16’ x 32’ concrete pad with enclosed fencing for entertainment and hot tub, swimming pool privacy. Cozy 16’ x 20’ screened in porch/deck. Brand new 12’ x 14’ utility shed. All nestled in a very quiet culdesac on .51 acres. Asking $179,900.
This property is off market, which means it's not currently listed for sale or rent on Zillow. This may be different from what's available on other websites or public sources.
