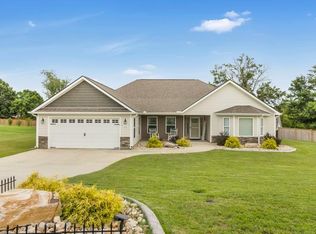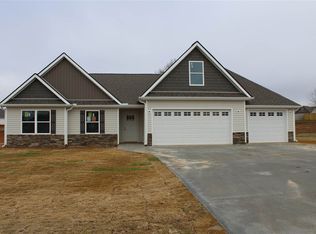Sold co op member
$389,000
844 W Keepsake Ln, Inman, SC 29349
3beds
2,234sqft
Single Family Residence
Built in 2019
0.58 Acres Lot
$400,400 Zestimate®
$174/sqft
$2,182 Estimated rent
Home value
$400,400
$368,000 - $436,000
$2,182/mo
Zestimate® history
Loading...
Owner options
Explore your selling options
What's special
BACK ON THE MARKET! NO FAULT OF SELLER! Welcome home! 844 W Keepsake Ln is a beautiful 1 story 3 bed/2 bath craftsman style home located in the well sought after Manzanares neighbourhood. You are sure to instantly fall in love upon arrival. Landscaping is well maintained and you will enjoy sitting out front with a serene secluded view. Upon entry into the foyer, there is a flex room located to the left. This room can serve as an office, workout room, or even an additional 4th bedroom. The options are endless! Floor plan is open. The living room features a beautiful stone gas fireplace that is perfect for those cozy nights. In the kitchen, you will find an island/wet bar, stainless steel appliances, granite countertops, tall crisp white cabinetry, and a walk-in pantry. Appliances are only 6 months old. Located off of the kitchen, sits the laundry room. New luxury vinyl flooring recently installed. The owner's bedroom boasts a tray ceiling, owner's bath with a double vanity, tiled shower, water closet, and a huge walk-in closet. Two additional bedrooms plus an additional full bath. Out back, there is an extended patio that is perfect for relaxing and hosting gatherings. Home sits on over 1/2 of an acre and also includes a parking pad that is perfect for parking your RV, camper, or golf cart. Completely fenced-in backyard. Shed (10x24) is included. The garage is a 3-car and also includes a workshop area. Heating and cooling in garage. You will truly get the best of both worlds by being able to enjoy the beauty of rural living while still being within minutes of dining, shopping, & more. This home is conveniently located near the popular Hollywild Animal Park. Not to mention, it is close to golf courses and recreation areas. Also close to downtown Greer and GSP. Contact me today to schedule your private showing!
Zillow last checked: 8 hours ago
Listing updated: August 19, 2025 at 11:47am
Listed by:
Tanisha Owens 888-440-2798,
EXP Realty LLC
Bought with:
Tanisha Owens, SC
EXP Realty LLC
Source: SAR,MLS#: 314986
Facts & features
Interior
Bedrooms & bathrooms
- Bedrooms: 3
- Bathrooms: 2
- Full bathrooms: 2
- Main level bathrooms: 2
- Main level bedrooms: 3
Primary bedroom
- Level: First
- Area: 323
- Dimensions: 19x17
Bedroom 2
- Level: First
- Area: 144
- Dimensions: 12x12
Bedroom 3
- Level: First
- Area: 144
- Dimensions: 12x12
Kitchen
- Level: First
- Area: 210
- Dimensions: 15x14
Laundry
- Level: First
- Area: 49
- Dimensions: 7x7
Living room
- Level: First
- Area: 342
- Dimensions: 18x19
Heating
- Electricity
Cooling
- Central Air, Heat Pump, Electricity
Appliances
- Included: Dishwasher, Refrigerator, Free-Standing Range, Microwave, Electric Water Heater
- Laundry: 1st Floor, Washer Hookup, Electric Dryer Hookup
Features
- Ceiling Fan(s), Tray Ceiling(s), Fireplace, Ceiling - Smooth, Open Floorplan, Walk-In Pantry
- Flooring: Carpet, Ceramic Tile, Luxury Vinyl
- Has basement: No
- Attic: Storage
- Has fireplace: Yes
- Fireplace features: Gas Log
Interior area
- Total interior livable area: 2,234 sqft
- Finished area above ground: 2,234
- Finished area below ground: 0
Property
Parking
- Total spaces: 3
- Parking features: Garage Door Opener, Workshop in Garage, 3 Car Attached, Driveway, Attached Garage
- Attached garage spaces: 3
- Has uncovered spaces: Yes
Features
- Levels: One
- Patio & porch: Patio
- Exterior features: R/V - Boat Parking
- Fencing: Fenced
Lot
- Size: 0.58 Acres
- Features: Sloped
- Topography: Sloping
Details
- Parcel number: 1470007677
Construction
Type & style
- Home type: SingleFamily
- Architectural style: Craftsman
- Property subtype: Single Family Residence
Materials
- Stone, Vinyl Siding
- Foundation: Slab
- Roof: Architectural
Condition
- New construction: No
- Year built: 2019
Details
- Builder name: James & Company
Utilities & green energy
- Electric: Duke
- Sewer: Septic Tank
- Water: Public, SJWD
Community & neighborhood
Security
- Security features: Smoke Detector(s)
Community
- Community features: Street Lights, Walking Trails, Lake, Trail(s)
Location
- Region: Inman
- Subdivision: Manzanares
HOA & financial
HOA
- Has HOA: Yes
- HOA fee: $250 annually
- Amenities included: Street Lights
Price history
| Date | Event | Price |
|---|---|---|
| 10/10/2024 | Sold | $389,000-0.2%$174/sqft |
Source: | ||
| 9/11/2024 | Contingent | $389,900$175/sqft |
Source: | ||
| 9/5/2024 | Listed for sale | $389,900$175/sqft |
Source: | ||
| 8/30/2024 | Pending sale | $389,900$175/sqft |
Source: | ||
| 8/30/2024 | Contingent | $389,900$175/sqft |
Source: | ||
Public tax history
| Year | Property taxes | Tax assessment |
|---|---|---|
| 2025 | -- | $15,560 +7.2% |
| 2024 | $2,775 +37.5% | $14,520 +36.9% |
| 2023 | $2,018 | $10,603 +15% |
Find assessor info on the county website
Neighborhood: 29349
Nearby schools
GreatSchools rating
- 6/10Holly Springs-Motlow Elementary SchoolGrades: PK-6Distance: 2.8 mi
- 5/10T. E. Mabry Middle SchoolGrades: 7-8Distance: 3.6 mi
- 8/10Chapman High SchoolGrades: 9-12Distance: 4.2 mi
Schools provided by the listing agent
- Elementary: 1-Holly Springs
- Middle: 1-T. E. Mabry Jr High
- High: 1-Chapman High
Source: SAR. This data may not be complete. We recommend contacting the local school district to confirm school assignments for this home.
Get a cash offer in 3 minutes
Find out how much your home could sell for in as little as 3 minutes with a no-obligation cash offer.
Estimated market value
$400,400
Get a cash offer in 3 minutes
Find out how much your home could sell for in as little as 3 minutes with a no-obligation cash offer.
Estimated market value
$400,400

