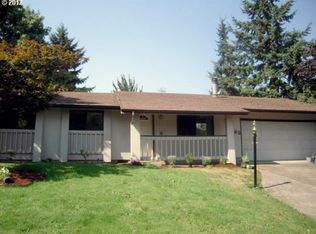Very nicely upgraded home. New laminate, porcelain tile, and carpeting. Updated main bathroom, new paint in and out, new windows, built-in a/c in living room and master bedroom (which is spacious enough for a king sized bed). Quality materials and a great eye for detail used in these updates. Clean and move-in ready. Very large fenced backyard, perfect for BBQ's, with raised beds for gardening and even had a tool shed!!
This property is off market, which means it's not currently listed for sale or rent on Zillow. This may be different from what's available on other websites or public sources.
