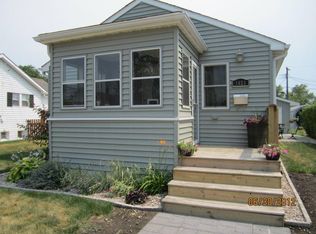Sold for $130,000
$130,000
844 Walnut Rd, La Salle, IL 61301
2beds
812sqft
Single Family Residence, Residential
Built in 1923
6,969.6 Square Feet Lot
$136,300 Zestimate®
$160/sqft
$1,213 Estimated rent
Home value
$136,300
$129,000 - $143,000
$1,213/mo
Zestimate® history
Loading...
Owner options
Explore your selling options
What's special
Charming 2 bedroom home with timeless character and modern touches –step into this beautifully maintained bungalow that blends historic character with modern comfort! From the moment you walk up the inviting front steps and through the enclosed front porch, you'll feel right at home. Inside, you're greeted by stunning original woodwork, built-in cabinetry, and coffered ceilings that make the living and dining areas truly special. The enclosed porch offers a cozy bonus space—ideal for a morning coffee nook, reading room, or mudroom setup. Roof on the house was completed in 2022 HVAC 2016. Home is being sold as-is.
Zillow last checked: 8 hours ago
Listing updated: July 28, 2025 at 01:14pm
Listed by:
Brent A Landis Office:217-960-8605,
Real Broker LLC,
Christina L Landis,
Real Broker LLC
Bought with:
Non-Member Agent RMLSA
Non-MLS
Source: RMLS Alliance,MLS#: PA1257981 Originating MLS: Peoria Area Association of Realtors
Originating MLS: Peoria Area Association of Realtors

Facts & features
Interior
Bedrooms & bathrooms
- Bedrooms: 2
- Bathrooms: 1
- Full bathrooms: 1
Bedroom 1
- Level: Main
- Dimensions: 9ft 0in x 10ft 0in
Bedroom 2
- Level: Main
- Dimensions: 9ft 0in x 10ft 0in
Other
- Level: Main
- Dimensions: 13ft 0in x 12ft 0in
Additional room
- Description: Front Porch
- Level: Main
- Dimensions: 6ft 0in x 18ft 0in
Additional room 2
- Description: Mud Room
- Level: Main
- Dimensions: 13ft 0in x 7ft 0in
Kitchen
- Level: Main
- Dimensions: 13ft 0in x 12ft 0in
Laundry
- Level: Basement
- Dimensions: 8ft 0in x 8ft 0in
Living room
- Level: Main
- Dimensions: 13ft 0in x 12ft 0in
Lower level
- Area: 0
Main level
- Area: 812
Heating
- Forced Air
Cooling
- Central Air
Appliances
- Included: Gas Water Heater
Features
- Has basement: Yes
Interior area
- Total structure area: 812
- Total interior livable area: 812 sqft
Property
Parking
- Total spaces: 1
- Parking features: Detached
- Garage spaces: 1
- Details: Number Of Garage Remotes: 0
Lot
- Size: 6,969 sqft
- Dimensions: .16
- Features: Level
Details
- Parcel number: 1810410004
Construction
Type & style
- Home type: SingleFamily
- Architectural style: Raised Ranch
- Property subtype: Single Family Residence, Residential
Materials
- Cement Siding, Stucco
- Roof: Shingle
Condition
- New construction: No
- Year built: 1923
Utilities & green energy
- Sewer: Public Sewer
- Water: Public
Community & neighborhood
Location
- Region: La Salle
- Subdivision: Malone
Price history
| Date | Event | Price |
|---|---|---|
| 7/28/2025 | Sold | $130,000+4%$160/sqft |
Source: | ||
| 6/24/2025 | Pending sale | $125,000$154/sqft |
Source: | ||
| 6/16/2025 | Price change | $125,000-3.8%$154/sqft |
Source: | ||
| 6/12/2025 | Price change | $129,900-3.7%$160/sqft |
Source: | ||
| 5/29/2025 | Price change | $134,900-3.6%$166/sqft |
Source: | ||
Public tax history
| Year | Property taxes | Tax assessment |
|---|---|---|
| 2024 | $2,278 +6.1% | $22,615 +7.7% |
| 2023 | $2,146 +7.7% | $21,000 +9.3% |
| 2022 | $1,993 +2.8% | $19,205 +5.9% |
Find assessor info on the county website
Neighborhood: 61301
Nearby schools
GreatSchools rating
- 5/10Northwest Elementary SchoolGrades: PK-5Distance: 0.4 mi
- 1/10Lincoln Jr High SchoolGrades: 6-8Distance: 0.2 mi
- 4/10La Salle-Peru Twp High SchoolGrades: 9-12Distance: 0.9 mi
Schools provided by the listing agent
- High: La Salle-Peru
Source: RMLS Alliance. This data may not be complete. We recommend contacting the local school district to confirm school assignments for this home.
Get pre-qualified for a loan
At Zillow Home Loans, we can pre-qualify you in as little as 5 minutes with no impact to your credit score.An equal housing lender. NMLS #10287.
