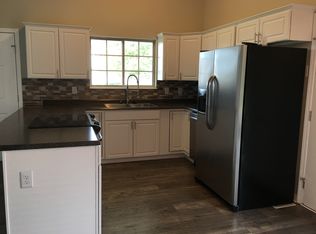Sold
$238,000
8441 Devonshire Rd, Columbus, IN 47201
4beds
1,500sqft
Residential, Single Family Residence
Built in 1994
0.43 Acres Lot
$261,500 Zestimate®
$159/sqft
$2,288 Estimated rent
Home value
$261,500
$248,000 - $275,000
$2,288/mo
Zestimate® history
Loading...
Owner options
Explore your selling options
What's special
Freshly painted 4 BR, 2.5 BA home with private backyard and water view! This home has an open contemporary feel with vaulted ceilings in the spacious living, kitchen, dining area with vinyl plank laminate flooring leading to a great outdoor space. 15X20 covered deck and pool, fenced rear yard, firepit, another deck & gazebo overlooking pond. Have a quiet and relaxing evening knowing the roof is only a year old, furnace is 2 yrs old and water heater is 5 yrs old. A gem you don't want to miss!
Zillow last checked: 8 hours ago
Listing updated: May 25, 2023 at 08:27am
Listing Provided by:
Julie Timmons 513-313-9037,
RE/MAX Real Estate Prof
Bought with:
Celena Brennan
Keller Williams Indy Metro S
Source: MIBOR as distributed by MLS GRID,MLS#: 21919138
Facts & features
Interior
Bedrooms & bathrooms
- Bedrooms: 4
- Bathrooms: 3
- Full bathrooms: 2
- 1/2 bathrooms: 1
- Main level bathrooms: 1
- Main level bedrooms: 2
Primary bedroom
- Level: Upper
- Area: 160 Square Feet
- Dimensions: 16X10
Bedroom 2
- Level: Upper
- Area: 110 Square Feet
- Dimensions: 11X10
Bedroom 3
- Level: Main
- Area: 80 Square Feet
- Dimensions: 10X8
Bedroom 4
- Level: Main
- Area: 80 Square Feet
- Dimensions: 10X8
Dining room
- Features: Vinyl Plank
- Level: Main
- Area: 96 Square Feet
- Dimensions: 12X8
Family room
- Level: Main
- Area: 168 Square Feet
- Dimensions: 12X14
Kitchen
- Features: Vinyl Plank
- Level: Main
- Area: 132 Square Feet
- Dimensions: 12X11
Living room
- Features: Vinyl Plank
- Level: Main
- Area: 234 Square Feet
- Dimensions: 18X13
Heating
- Forced Air, Heat Pump
Cooling
- Has cooling: Yes
Appliances
- Included: Electric Cooktop, Dishwasher, Gas Water Heater, Electric Oven, Refrigerator
Features
- Vaulted Ceiling(s), Kitchen Island, Ceiling Fan(s)
- Windows: Windows Vinyl, Wood Work Painted
- Has basement: No
Interior area
- Total structure area: 1,500
- Total interior livable area: 1,500 sqft
- Finished area below ground: 0
Property
Parking
- Total spaces: 2
- Parking features: Attached, Concrete, Garage Door Opener
- Attached garage spaces: 2
Features
- Levels: Multi/Split
- Patio & porch: Covered, Deck
- Exterior features: Fire Pit
- Pool features: Fenced, Liner
Lot
- Size: 0.43 Acres
- Features: Fence Full Rear, Rural - Subdivision
Details
- Additional structures: Gazebo
- Parcel number: 030526230000900009
- Horse amenities: None
Construction
Type & style
- Home type: SingleFamily
- Architectural style: Multi Level
- Property subtype: Residential, Single Family Residence
Materials
- Vinyl Siding
- Foundation: Wood, Slab
Condition
- New construction: No
- Year built: 1994
Utilities & green energy
- Electric: 200+ Amp Service
- Water: Municipal/City
- Utilities for property: Electricity Connected, Sewer Connected, Water Connected
Community & neighborhood
Community
- Community features: None
Location
- Region: Columbus
- Subdivision: Colony Park
Price history
| Date | Event | Price |
|---|---|---|
| 5/24/2023 | Sold | $238,000+3.5%$159/sqft |
Source: | ||
| 5/8/2023 | Pending sale | $229,900$153/sqft |
Source: | ||
| 5/5/2023 | Listed for sale | $229,900$153/sqft |
Source: | ||
Public tax history
Tax history is unavailable.
Neighborhood: 47201
Nearby schools
GreatSchools rating
- 6/10Taylorsville Elementary SchoolGrades: PK-6Distance: 1 mi
- 5/10Northside Middle SchoolGrades: 7-8Distance: 4.4 mi
- 7/10Columbus North High SchoolGrades: 9-12Distance: 4.6 mi
Schools provided by the listing agent
- Elementary: Taylorsville Elementary School
- Middle: Northside Middle School
- High: Columbus North High School
Source: MIBOR as distributed by MLS GRID. This data may not be complete. We recommend contacting the local school district to confirm school assignments for this home.
Get pre-qualified for a loan
At Zillow Home Loans, we can pre-qualify you in as little as 5 minutes with no impact to your credit score.An equal housing lender. NMLS #10287.
Sell for more on Zillow
Get a Zillow Showcase℠ listing at no additional cost and you could sell for .
$261,500
2% more+$5,230
With Zillow Showcase(estimated)$266,730
