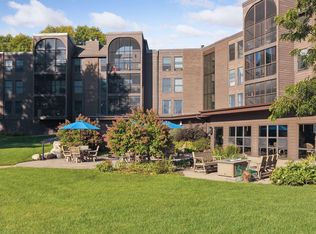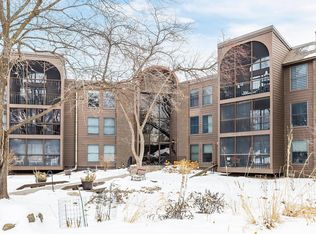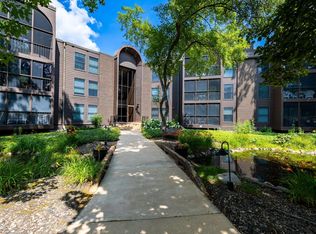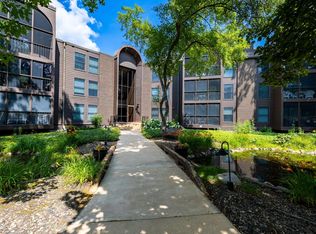Closed
$270,000
8441 Irwin Rd APT 103, Bloomington, MN 55437
2beds
1,334sqft
Low Rise
Built in 1976
-- sqft lot
$272,400 Zestimate®
$202/sqft
$1,996 Estimated rent
Home value
$272,400
$251,000 - $297,000
$1,996/mo
Zestimate® history
Loading...
Owner options
Explore your selling options
What's special
Fall in love with this beautifully renovated 2-bedroom condo offering serene pond views and unmatched privacy - Bloomington’s best-kept secret! Every inch has been thoughtfully updated with new flooring, fresh paint, motorized window treatments, crown molding, and custom cabinetry with quartz counter tops in the kitchen & bathrooms. The kitchen shines with a charming coffee nook, and the adjacent laundry room features elevated machines and a utility sink for added convenience. The spacious owner's suite boasts a walk-in closet and a stunning custom-tiled shower. Enjoy birds and wildlife as you relax on your very own screened porch. You will appreciate your private storage room just steps from your front door & the heated underground garage with car wash bay & additional storage cabinets. Community amenities include indoor/outdoor pools, spa, furnished patio, lending library, guest suite, community room & more. This one is even better in person - don’t miss your chance to see this gem!
Zillow last checked: 8 hours ago
Listing updated: May 21, 2025 at 08:42am
Listed by:
Catherine Reller 763-283-7098,
Edina Realty, Inc.
Bought with:
Catherine Reller
Edina Realty, Inc.
Source: NorthstarMLS as distributed by MLS GRID,MLS#: 6672914
Facts & features
Interior
Bedrooms & bathrooms
- Bedrooms: 2
- Bathrooms: 2
- Full bathrooms: 1
- 3/4 bathrooms: 1
Bedroom 1
- Level: Main
- Area: 198 Square Feet
- Dimensions: 18x11
Bedroom 2
- Level: Main
- Area: 132 Square Feet
- Dimensions: 12x11
Dining room
- Level: Main
- Area: 72 Square Feet
- Dimensions: 9x8
Foyer
- Level: Main
- Area: 56 Square Feet
- Dimensions: 8x7
Kitchen
- Level: Main
- Area: 112 Square Feet
- Dimensions: 14x8
Laundry
- Level: Main
- Area: 72 Square Feet
- Dimensions: 9x8
Living room
- Level: Main
- Area: 286 Square Feet
- Dimensions: 22x13
Screened porch
- Level: Main
- Area: 78 Square Feet
- Dimensions: 13x6
Heating
- Baseboard
Cooling
- Central Air
Appliances
- Included: Dishwasher, Dryer, Microwave, Range, Refrigerator, Washer
Features
- Basement: None
- Has fireplace: No
Interior area
- Total structure area: 1,334
- Total interior livable area: 1,334 sqft
- Finished area above ground: 1,334
- Finished area below ground: 0
Property
Parking
- Total spaces: 1
- Parking features: Assigned, Attached, Garage Door Opener, Heated Garage, Secured, Storage, Underground
- Attached garage spaces: 1
- Has uncovered spaces: Yes
Accessibility
- Accessibility features: Accessible Elevator Installed, Customized Wheelchair Accessible, Hallways 42"+, No Stairs Internal, Accessible Approach with Ramp
Features
- Levels: One
- Stories: 1
- Patio & porch: Covered, Enclosed, Porch
- Has private pool: Yes
- Pool features: In Ground, Heated, Indoor, Outdoor Pool, Shared
- Waterfront features: Pond, Shared
Lot
- Size: 5.80 Acres
- Features: Many Trees
Details
- Foundation area: 1334
- Parcel number: 0602724440035
- Zoning description: Residential-Single Family
Construction
Type & style
- Home type: Condo
- Property subtype: Low Rise
- Attached to another structure: Yes
Materials
- Brick/Stone
- Roof: Age Over 8 Years
Condition
- Age of Property: 49
- New construction: No
- Year built: 1976
Utilities & green energy
- Electric: Circuit Breakers
- Gas: Natural Gas
- Sewer: City Sewer/Connected
- Water: City Water/Connected
Community & neighborhood
Security
- Security features: Fire Sprinkler System, Security Lights, Secured Garage/Parking
Location
- Region: Bloomington
- Subdivision: Condo 0078 Girard Park West
HOA & financial
HOA
- Has HOA: Yes
- HOA fee: $884 monthly
- Amenities included: Car Wash, Common Garden, Boat Dock, Elevator(s), Fire Sprinkler System, In-Ground Sprinkler System, Patio, Security, Security Lighting, Trail(s)
- Services included: Maintenance Structure, Controlled Access, Gas, Hazard Insurance, Heating, Internet, Lawn Care, Maintenance Grounds, Parking, Professional Mgmt, Trash, Shared Amenities, Snow Removal
- Association name: First Service Residential
- Association phone: 952-277-2700
Price history
| Date | Event | Price |
|---|---|---|
| 5/21/2025 | Sold | $270,000+3.8%$202/sqft |
Source: | ||
| 5/7/2025 | Pending sale | $260,000$195/sqft |
Source: | ||
| 4/16/2025 | Listed for sale | $260,000+29.4%$195/sqft |
Source: | ||
| 6/7/2006 | Sold | $201,000$151/sqft |
Source: Public Record Report a problem | ||
Public tax history
| Year | Property taxes | Tax assessment |
|---|---|---|
| 2025 | $2,385 -1% | $230,800 +11.3% |
| 2024 | $2,410 +15.1% | $207,300 -3.5% |
| 2023 | $2,093 -7.6% | $214,900 +10.5% |
Find assessor info on the county website
Neighborhood: 55437
Nearby schools
GreatSchools rating
- 7/10Poplar Bridge Elementary SchoolGrades: K-5Distance: 1.1 mi
- 5/10Oak Grove Middle SchoolGrades: 6-8Distance: 3.1 mi
- 8/10Jefferson Senior High SchoolGrades: 9-12Distance: 2.2 mi
Get a cash offer in 3 minutes
Find out how much your home could sell for in as little as 3 minutes with a no-obligation cash offer.
Estimated market value$272,400
Get a cash offer in 3 minutes
Find out how much your home could sell for in as little as 3 minutes with a no-obligation cash offer.
Estimated market value
$272,400



