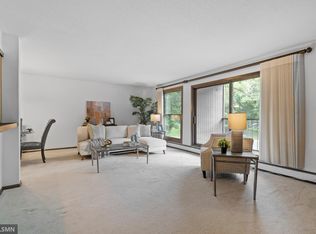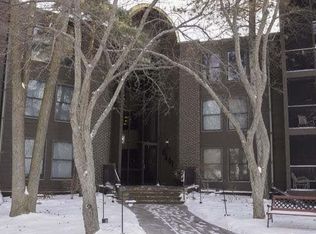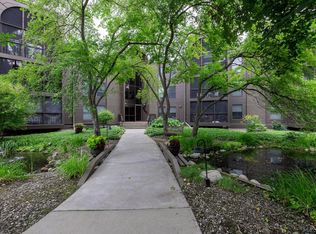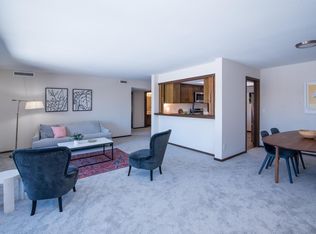Closed
$265,000
8441 Irwin Rd APT 214, Bloomington, MN 55437
3beds
1,642sqft
Low Rise
Built in 1976
-- sqft lot
$268,800 Zestimate®
$161/sqft
$2,253 Estimated rent
Home value
$268,800
$247,000 - $293,000
$2,253/mo
Zestimate® history
Loading...
Owner options
Explore your selling options
What's special
"Hard-to-find 3-Bedroom, 2-Bath Condo with an Incredible View in the highly sought-after West Bloomington area! This Spacious and Well-Maintained Condo offers a perfect balance of comfort and style, featuring generous living space, large windows that capture stunning views, and a prime location with convenient access to shopping, dining, and major roadways. Shared Amenities include Party Room, Guest Suite, Private Storage Room, Indoor Pool and Hot Tub, Locker Rooms, Outdoor Pool, Underground Heated Parking, Scenic Walking Paths... Don't miss the opportunity to make this rare find your own!"
Zillow last checked: 8 hours ago
Listing updated: May 06, 2025 at 04:29pm
Listed by:
Ryan M Platzke 952-844-6000,
Coldwell Banker Realty,
Patricia A Pappas 612-578-1907
Bought with:
Justyna M. Johnson
eXp Realty
Source: NorthstarMLS as distributed by MLS GRID,MLS#: 6654464
Facts & features
Interior
Bedrooms & bathrooms
- Bedrooms: 3
- Bathrooms: 2
- Full bathrooms: 1
- 3/4 bathrooms: 1
Bedroom 1
- Level: Main
- Area: 221 Square Feet
- Dimensions: 17x13
Bedroom 2
- Level: Main
- Area: 180 Square Feet
- Dimensions: 10x18
Bedroom 3
- Level: Main
- Area: 160 Square Feet
- Dimensions: 10x16
Deck
- Level: Main
- Area: 32 Square Feet
- Dimensions: 4x8
Dining room
- Level: Main
- Area: 126 Square Feet
- Dimensions: 9x14
Foyer
- Level: Main
- Area: 48 Square Feet
- Dimensions: 8x6
Kitchen
- Level: Main
- Area: 108 Square Feet
- Dimensions: 12x9
Laundry
- Level: Main
- Area: 56 Square Feet
- Dimensions: 8x7
Living room
- Level: Main
- Area: 208 Square Feet
- Dimensions: 16x13
Screened porch
- Level: Main
- Area: 78 Square Feet
- Dimensions: 6x13
Storage
- Level: Main
- Area: 70 Square Feet
- Dimensions: 7x10
Heating
- Baseboard, Fireplace(s)
Cooling
- Central Air
Appliances
- Included: Chandelier, Cooktop, Dishwasher, Disposal, Dryer, Microwave, Range, Refrigerator, Washer
Features
- Basement: None
- Number of fireplaces: 1
- Fireplace features: Double Sided, Gas, Living Room
Interior area
- Total structure area: 1,642
- Total interior livable area: 1,642 sqft
- Finished area above ground: 1,642
- Finished area below ground: 0
Property
Parking
- Total spaces: 1
- Parking features: Assigned, Asphalt, Garage Door Opener, Guest, Heated Garage, More Parking Onsite for Fee, Storage, Underground
- Garage spaces: 1
- Has uncovered spaces: Yes
Accessibility
- Accessibility features: Doors 36"+, Accessible Elevator Installed, Grab Bars In Bathroom, Hallways 42"+, Door Lever Handles, No Stairs Internal, Partially Wheelchair, Accessible Approach with Ramp
Features
- Levels: One
- Stories: 1
- Patio & porch: Deck, Screened
- Has private pool: Yes
- Pool features: In Ground, Heated, Indoor, Outdoor Pool, Shared
- Spa features: Community
- Fencing: None
- Waterfront features: Pond
Lot
- Features: Many Trees, Zero Lot Line
Details
- Foundation area: 1642
- Parcel number: 0602724440065
- Zoning description: Residential-Single Family
Construction
Type & style
- Home type: Condo
- Property subtype: Low Rise
- Attached to another structure: Yes
Materials
- Wood Siding
- Roof: Age Over 8 Years,Flat
Condition
- Age of Property: 49
- New construction: No
- Year built: 1976
Utilities & green energy
- Electric: Circuit Breakers, Power Company: Xcel Energy
- Gas: Electric
- Sewer: City Sewer/Connected
- Water: City Water/Connected
Community & neighborhood
Security
- Security features: Fire Sprinkler System
Location
- Region: Bloomington
- Subdivision: Condo 0078 Girard Park West
HOA & financial
HOA
- Has HOA: Yes
- HOA fee: $1,070 monthly
- Amenities included: Elevator(s), Fire Sprinkler System, Spa/Hot Tub, In-Ground Sprinkler System, Patio, Sauna, Security, Trail(s)
- Services included: Maintenance Structure, Cable TV, Hazard Insurance, Heating, Internet, Maintenance Grounds, Professional Mgmt, Trash, Security, Sewer, Shared Amenities, Lawn Care
- Association name: First Service Residential
- Association phone: 952-567-6829
Other
Other facts
- Road surface type: Paved
Price history
| Date | Event | Price |
|---|---|---|
| 3/14/2025 | Sold | $265,000-3.6%$161/sqft |
Source: | ||
| 2/25/2025 | Pending sale | $274,900$167/sqft |
Source: | ||
| 2/7/2025 | Listed for sale | $274,900+43.9%$167/sqft |
Source: | ||
| 10/20/2016 | Sold | $191,000+10.6%$116/sqft |
Source: Public Record Report a problem | ||
| 8/29/2014 | Sold | $172,700+26.1%$105/sqft |
Source: | ||
Public tax history
| Year | Property taxes | Tax assessment |
|---|---|---|
| 2025 | $2,862 -0.3% | $270,700 +12.2% |
| 2024 | $2,871 +15.3% | $241,300 -3.7% |
| 2023 | $2,490 -7.4% | $250,500 +10.9% |
Find assessor info on the county website
Neighborhood: 55437
Nearby schools
GreatSchools rating
- 7/10Poplar Bridge Elementary SchoolGrades: K-5Distance: 1.1 mi
- 5/10Oak Grove Middle SchoolGrades: 6-8Distance: 3.1 mi
- 8/10Jefferson Senior High SchoolGrades: 9-12Distance: 2.2 mi
Get a cash offer in 3 minutes
Find out how much your home could sell for in as little as 3 minutes with a no-obligation cash offer.
Estimated market value$268,800
Get a cash offer in 3 minutes
Find out how much your home could sell for in as little as 3 minutes with a no-obligation cash offer.
Estimated market value
$268,800



