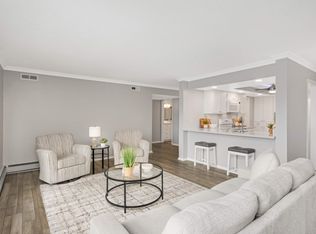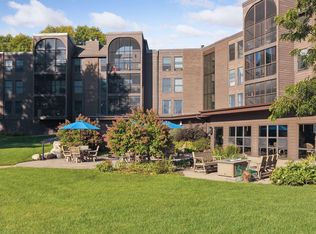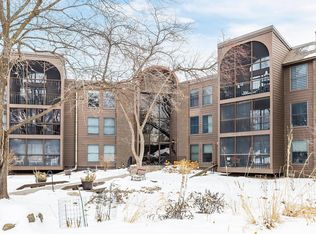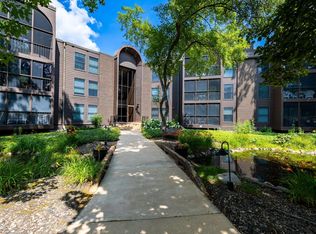Closed
$235,000
8441 Irwin Rd APT 307, Bloomington, MN 55437
3beds
1,642sqft
Low Rise
Built in 1976
-- sqft lot
$241,600 Zestimate®
$143/sqft
$2,253 Estimated rent
Home value
$241,600
$220,000 - $263,000
$2,253/mo
Zestimate® history
Loading...
Owner options
Explore your selling options
What's special
Welcome to Girard Park West! Highly coveted top floor SE facing corner unit with vaulted ceilings and wonderful views of the pond and green space areas. This 3 bedroom (or 2 bedroom with a den) has 1642 finished sq ft. Offers a nice sized kitchen & dining area, large primary bedroom with suite, large walk-in closet, and nice balcony off the primary bedroom. Has a lovely screened in porch for taking in all of the beautiful views. Girard Park has 2 buildings, West & East. They share a stunning large outdoor pool and gorgeous walking grounds. Each building has its own indoor pool, sauna, party room and a guest suite.
Zillow last checked: 8 hours ago
Listing updated: January 06, 2026 at 10:53pm
Listed by:
John T Murray 612-710-0710,
Edina Realty, Inc.
Bought with:
Rhonda Pahl
Shortlist Properties LLC
Source: NorthstarMLS as distributed by MLS GRID,MLS#: 6630399
Facts & features
Interior
Bedrooms & bathrooms
- Bedrooms: 3
- Bathrooms: 2
- Full bathrooms: 2
Bedroom
- Level: Main
- Area: 234 Square Feet
- Dimensions: 18x13
Bedroom 2
- Level: Main
- Area: 130 Square Feet
- Dimensions: 13x10
Bedroom 3
- Level: Main
- Area: 100 Square Feet
- Dimensions: 10x10
Deck
- Level: Main
- Area: 70 Square Feet
- Dimensions: 10x7
Dining room
- Level: Main
- Area: 117 Square Feet
- Dimensions: 13x9
Foyer
- Level: Main
- Area: 48 Square Feet
- Dimensions: 8x6
Kitchen
- Level: Main
- Area: 144 Square Feet
- Dimensions: 16x9
Laundry
- Level: Main
- Area: 56 Square Feet
- Dimensions: 8x7
Living room
- Level: Main
- Area: 276 Square Feet
- Dimensions: 23x12
Screened porch
- Level: Main
- Area: 78 Square Feet
- Dimensions: 13x6
Heating
- Baseboard, Hot Water
Cooling
- Central Air
Appliances
- Included: Dishwasher, Disposal, Dryer, Microwave, Range, Refrigerator, Washer
- Laundry: In Unit
Features
- Basement: None
- Number of fireplaces: 1
- Fireplace features: Double Sided, Gas, Living Room
Interior area
- Total structure area: 1,642
- Total interior livable area: 1,642 sqft
- Finished area above ground: 1,642
- Finished area below ground: 0
Property
Parking
- Total spaces: 1
- Parking features: Assigned, Attached, Asphalt, Shared Driveway, Floor Drain, Garage Door Opener, Guest, Heated Garage, Garage, Tuckunder Garage, Underground
- Attached garage spaces: 1
- Has uncovered spaces: Yes
Accessibility
- Accessibility features: None
Features
- Levels: One
- Stories: 1
- Patio & porch: Porch, Screened
- Has private pool: Yes
- Pool features: In Ground, Heated, Indoor, Shared
- Waterfront features: Pond
Details
- Foundation area: 1642
- Parcel number: 0602724440078
- Zoning description: Residential-Single Family
Construction
Type & style
- Home type: Condo
- Property subtype: Low Rise
- Attached to another structure: Yes
Materials
- Block
- Roof: Age Over 8 Years
Condition
- New construction: No
- Year built: 1976
Utilities & green energy
- Electric: Circuit Breakers
- Gas: Natural Gas
- Sewer: City Sewer/Connected
- Water: City Water/Connected
Community & neighborhood
Location
- Region: Bloomington
HOA & financial
HOA
- Has HOA: Yes
- HOA fee: $935 monthly
- Amenities included: Car Wash, Elevator(s)
- Services included: Air Conditioning, Cable TV, Heating, Lawn Care, Maintenance Grounds, Parking, Snow Removal
- Association name: First Service Residental
- Association phone: 855-333-5149
Price history
| Date | Event | Price |
|---|---|---|
| 1/6/2025 | Sold | $235,000-4%$143/sqft |
Source: | ||
| 12/20/2024 | Price change | $244,900-3.9%$149/sqft |
Source: | ||
| 11/12/2024 | Listed for sale | $254,900-1.9%$155/sqft |
Source: | ||
| 11/1/2024 | Listing removed | $259,900$158/sqft |
Source: | ||
| 10/29/2024 | Price change | $259,900-3.7%$158/sqft |
Source: | ||
Public tax history
| Year | Property taxes | Tax assessment |
|---|---|---|
| 2025 | $2,804 -0.3% | $244,000 +2.9% |
| 2024 | $2,812 +14.9% | $237,200 -3.5% |
| 2023 | $2,447 -7.2% | $245,900 +10.6% |
Find assessor info on the county website
Neighborhood: 55437
Nearby schools
GreatSchools rating
- 7/10Poplar Bridge Elementary SchoolGrades: K-5Distance: 1.1 mi
- 5/10Oak Grove Middle SchoolGrades: 6-8Distance: 3.1 mi
- 8/10Jefferson Senior High SchoolGrades: 9-12Distance: 2.2 mi
Get a cash offer in 3 minutes
Find out how much your home could sell for in as little as 3 minutes with a no-obligation cash offer.
Estimated market value$241,600
Get a cash offer in 3 minutes
Find out how much your home could sell for in as little as 3 minutes with a no-obligation cash offer.
Estimated market value
$241,600



