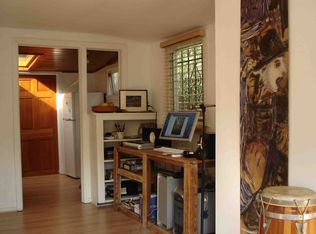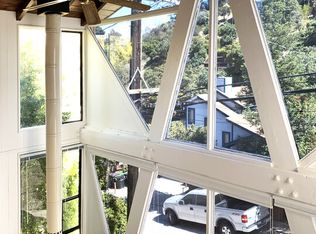Sold for $997,000
Listing Provided by:
Thomas O'Rourke DRE #00931753 310-770-0221,
Berkshire Hathaway HomeServices California Properties
Bought with: Berkshire Hathaway HomeServices California Properties
$997,000
8441 Ridpath Dr, Los Angeles, CA 90046
2beds
1,060sqft
Single Family Residence
Built in 1964
3,000 Square Feet Lot
$992,400 Zestimate®
$941/sqft
$5,574 Estimated rent
Home value
$992,400
$903,000 - $1.09M
$5,574/mo
Zestimate® history
Loading...
Owner options
Explore your selling options
What's special
Laurel Canyon Dream , Modern 2 bedroom 1 1/2 bath townhome style detached home. Fresh and clean hardwood floors, 2 new baths, central heat and a/c. updated windows and doors. Sundrenched living room opens to dining area and kitchen, spacious brick patio. minutes to west Hollywood studios, and sunset strip.
Zillow last checked: 8 hours ago
Listing updated: November 05, 2025 at 12:20am
Listing Provided by:
Thomas O'Rourke DRE #00931753 310-770-0221,
Berkshire Hathaway HomeServices California Properties
Bought with:
Natasha Yourist, DRE #01786966
Berkshire Hathaway HomeServices California Properties
Source: CRMLS,MLS#: 25579353 Originating MLS: CLAW
Originating MLS: CLAW
Facts & features
Interior
Bedrooms & bathrooms
- Bedrooms: 2
- Bathrooms: 2
- Full bathrooms: 1
- 1/2 bathrooms: 1
Bathroom
- Features: Low Flow Plumbing Fixtures, Linen Closet, Remodeled, Tile Counters, Tub Shower
Kitchen
- Features: Tile Counters
Heating
- Central
Cooling
- Central Air
Appliances
- Included: Dishwasher, Disposal, Gas Range, Refrigerator, Dryer, Washer
- Laundry: Upper Level
Features
- Separate/Formal Dining Room, Open Floorplan
- Flooring: Wood
- Windows: Double Pane Windows, Screens, Shutters
- Has fireplace: No
- Fireplace features: None
- Common walls with other units/homes: No Common Walls
Interior area
- Total structure area: 1,060
- Total interior livable area: 1,060 sqft
Property
Parking
- Total spaces: 2
- Parking features: None
- Carport spaces: 2
Accessibility
- Accessibility features: None
Features
- Levels: Multi/Split
- Entry location: Mid Level
- Patio & porch: Brick, Open, Patio
- Pool features: None
- Spa features: None
- Fencing: Wood
- Has view: Yes
- View description: Canyon, Park/Greenbelt, Hills
Lot
- Size: 3,000 sqft
- Dimensions: 30 x 100
Details
- Parcel number: 5567025031
- Zoning: LAR1
- Special conditions: Probate Listing
Construction
Type & style
- Home type: SingleFamily
- Architectural style: Contemporary
- Property subtype: Single Family Residence
Materials
- Foundation: Combination
- Roof: Composition
Condition
- Updated/Remodeled
- New construction: No
- Year built: 1964
Utilities & green energy
- Sewer: Sewer Tap Paid
- Water: Public
Community & neighborhood
Security
- Security features: Carbon Monoxide Detector(s), Firewall(s), Smoke Detector(s)
Location
- Region: Los Angeles
Price history
| Date | Event | Price |
|---|---|---|
| 10/28/2025 | Sold | $997,000-0.3%$941/sqft |
Source: | ||
| 9/23/2025 | Pending sale | $1,000,000$943/sqft |
Source: | ||
| 8/16/2025 | Listed for sale | $1,000,000$943/sqft |
Source: | ||
Public tax history
| Year | Property taxes | Tax assessment |
|---|---|---|
| 2025 | $5,951 +2.4% | $477,426 +2% |
| 2024 | $5,810 +1.9% | $468,065 +2% |
| 2023 | $5,702 +4.3% | $458,888 +2% |
Find assessor info on the county website
Neighborhood: Hollywood Hills
Nearby schools
GreatSchools rating
- 8/10Wonderland Avenue Elementary SchoolGrades: K-5Distance: 0.7 mi
- 5/10Hubert Howe Bancroft Middle SchoolGrades: 6-8Distance: 2.5 mi
- 6/10Fairfax Senior High SchoolGrades: 9-12Distance: 1.9 mi
Get a cash offer in 3 minutes
Find out how much your home could sell for in as little as 3 minutes with a no-obligation cash offer.
Estimated market value
$992,400

