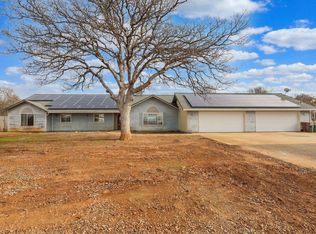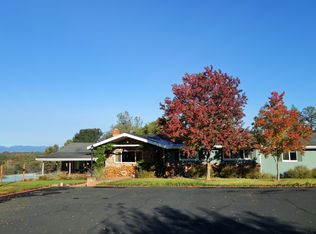Sold for $871,000
$871,000
8441 Silver Bridge Rd, Palo Cedro, CA 96073
5beds
4,234sqft
Single Family Residence
Built in 1979
54.51 Acres Lot
$971,800 Zestimate®
$206/sqft
$3,955 Estimated rent
Home value
$971,800
$807,000 - $1.16M
$3,955/mo
Zestimate® history
Loading...
Owner options
Explore your selling options
What's special
54+ fenced acres w/amazing, panoramic views!!! Along with having it's own well & septic, this all electric home & heated, heart-shaped pool are run on owned solar!!. The main house has 4234 sq. ft. of living space w/ 5 bedrooms, 3&1/2 baths, an office & both living & family rooms. Included in the home are high-end appliances, custom kitchen cabinets, a gorgeous staircase, cedar-lined, walk-in his & her closets in the main bedroom, a whole house fan, windows allowing for picturesque views in each room & much more! Attached to the main house via a covered carport is an oversized 3-car garage. Inside is a bonus room with 1/2 bath and a huge, temperature-controlled wine-room. The second, detached 3-car garage has a guest house with a kitchen, living area, bedroom and full bathroom.
Zillow last checked: 8 hours ago
Listing updated: September 15, 2024 at 07:05pm
Listed by:
Kiely A Holcomb,
Century 21 Hilltop,
Jody C Nelson,
Century 21 Hilltop
Bought with:
Cory Meyer, DRE #01715789
eXp Realty of Northern California, Inc.
Source: SMLS,MLS#: 23-4449
Facts & features
Interior
Bedrooms & bathrooms
- Bedrooms: 5
- Bathrooms: 4
- Full bathrooms: 3
- 1/2 bathrooms: 1
Heating
- Electric, Forced Air, Wood Stove
Cooling
- Whole House Fan
Appliances
- Laundry: In Kitchen
Features
- Pantry, Wet Bar, Breakfast Bar, High Speed Internet, Double Vanity
- Flooring: Laminate, Tile
- Windows: Double Pane Windows
- Has basement: No
- Has fireplace: Yes
- Fireplace features: Living Room
Interior area
- Total structure area: 4,234
- Total interior livable area: 4,234 sqft
Property
Parking
- Total spaces: 6
- Parking features: Deck, Guest, Off Street, Boat
Features
- Levels: Two
- Has private pool: Yes
- Pool features: Gunite
- Has view: Yes
- View description: Open, Panoramic, Valley
Lot
- Size: 54.51 Acres
- Dimensions: 2,374,456
- Features: Level, Private, Secluded
Details
- Additional structures: Guest House
- Parcel number: 058510008000
- Horses can be raised: Yes
Construction
Type & style
- Home type: SingleFamily
- Architectural style: Traditional,Ranch
- Property subtype: Single Family Residence
Materials
- Brick, Wood Siding
- Foundation: Raised, Concrete Perimeter
Condition
- Year built: 1979
Utilities & green energy
- Electric: Public
- Water: Well
Community & neighborhood
Security
- Security features: Smoke Detector(s)
Location
- Region: Palo Cedro
HOA & financial
HOA
- Has HOA: No
- Amenities included: Sauna, Gated
Other
Other facts
- Listing terms: Conventional,Cash
- Ownership: Seller
- Road surface type: Asphalt
Price history
| Date | Event | Price |
|---|---|---|
| 1/12/2024 | Sold | $871,000-12.5%$206/sqft |
Source: | ||
| 12/19/2023 | Pending sale | $995,000$235/sqft |
Source: | ||
| 12/5/2023 | Price change | $995,000-17.1%$235/sqft |
Source: | ||
| 11/5/2023 | Listed for sale | $1,200,000+20.6%$283/sqft |
Source: | ||
| 1/1/2020 | Listing removed | $995,000$235/sqft |
Source: Coldwell Banker C&C Properties #19-3054 Report a problem | ||
Public tax history
| Year | Property taxes | Tax assessment |
|---|---|---|
| 2025 | $9,471 -5.6% | $888,216 -5.7% |
| 2024 | $10,036 +1.9% | $941,762 +2% |
| 2023 | $9,851 +2.5% | $923,297 +2% |
Find assessor info on the county website
Neighborhood: 96073
Nearby schools
GreatSchools rating
- 6/10Junction Elementary SchoolGrades: K-8Distance: 1.5 mi
- 9/10Foothill High SchoolGrades: 9-12Distance: 2.6 mi

Get pre-qualified for a loan
At Zillow Home Loans, we can pre-qualify you in as little as 5 minutes with no impact to your credit score.An equal housing lender. NMLS #10287.

