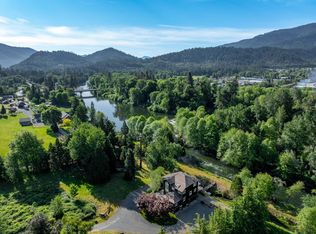Closed
$1,194,400
8442 New Hope Rd, Grants Pass, OR 97527
4beds
3baths
3,227sqft
Single Family Residence
Built in 1991
4.5 Acres Lot
$1,133,300 Zestimate®
$370/sqft
$3,469 Estimated rent
Home value
$1,133,300
$1.05M - $1.21M
$3,469/mo
Zestimate® history
Loading...
Owner options
Explore your selling options
What's special
Welcome to your own Oregon Paradise! This dream property offers roughly 375ft of Applegate River frontage, a spectacular 3,227 sqft single-level home that sits right on the river, a charming guest quarters/''ag building'' AND a fully fenced, irrigated pastures w/ a full barn perfect livestock & horses. As you enter the main home, this light filled floor-plan will take your breath away as you gaze out to the river through the large windows in the living room. The kitchen is a chef's dream w/ large island, concrete countertops, & a massive propane range w/ two ovens. This home boasts 4 bedrooms that includes 2 primary suites each with their own bath, plus 2 more guest rooms & a bathroom. Additionally, the 3-car garage provides ample storage & parking. The guest quarters comes complete w/ its own kitchenette & living area perfect for visitors or in-laws. You can have all this while being just minutes to downtown Grants Pass, the Applegate Valley Golf Club and Wineries!
Zillow last checked: 8 hours ago
Listing updated: November 06, 2024 at 07:33pm
Listed by:
RE/MAX Integrity Grants Pass 541-955-8483
Bought with:
John L. Scott Medford
Source: Oregon Datashare,MLS#: 220166307
Facts & features
Interior
Bedrooms & bathrooms
- Bedrooms: 4
- Bathrooms: 3
Heating
- Electric, Heat Pump
Cooling
- Heat Pump
Appliances
- Included: Dishwasher, Disposal, Double Oven, Dryer, Range, Range Hood, Refrigerator, Washer, Water Heater
Features
- Breakfast Bar, Built-in Features, Ceiling Fan(s), Double Vanity, Enclosed Toilet(s), In-Law Floorplan, Kitchen Island, Linen Closet, Open Floorplan, Pantry, Primary Downstairs, Shower/Tub Combo, Solid Surface Counters, Tile Shower, Vaulted Ceiling(s), Walk-In Closet(s)
- Flooring: Hardwood, Tile
- Windows: Double Pane Windows, Skylight(s), Vinyl Frames
- Basement: None
- Has fireplace: Yes
- Fireplace features: Living Room, Primary Bedroom, Wood Burning
- Common walls with other units/homes: No Common Walls
Interior area
- Total structure area: 3,227
- Total interior livable area: 3,227 sqft
Property
Parking
- Total spaces: 3
- Parking features: Attached, Driveway, Garage Door Opener, Gated, Gravel, RV Access/Parking, Storage, Workshop in Garage
- Attached garage spaces: 3
- Has uncovered spaces: Yes
Features
- Levels: One
- Stories: 1
- Patio & porch: Patio
- Exterior features: Dock
- Spa features: Bath
- Fencing: Fenced
- Has view: Yes
- View description: Mountain(s), River
- Has water view: Yes
- Water view: River
- Waterfront features: River Front, Waterfront
Lot
- Size: 4.50 Acres
- Features: Drip System, Garden, Landscaped, Level, Pasture, Sprinkler Timer(s), Sprinklers In Front, Sprinklers In Rear
Details
- Additional structures: Barn(s), Guest House, Shed(s), Workshop
- Additional parcels included: R334934
- Parcel number: R335383
- Zoning description: RR1
- Special conditions: Standard
- Horses can be raised: Yes
Construction
Type & style
- Home type: SingleFamily
- Architectural style: Ranch
- Property subtype: Single Family Residence
Materials
- Frame
- Foundation: Concrete Perimeter
- Roof: Composition
Condition
- New construction: No
- Year built: 1991
Utilities & green energy
- Sewer: Septic Tank, Standard Leach Field
- Water: Private, Well
Community & neighborhood
Security
- Security features: Carbon Monoxide Detector(s), Smoke Detector(s)
Location
- Region: Grants Pass
Other
Other facts
- Has irrigation water rights: Yes
- Acres allowed for irrigation: 11
- Listing terms: Cash,Conventional
- Road surface type: Gravel
Price history
| Date | Event | Price |
|---|---|---|
| 8/30/2023 | Sold | $1,194,400-8.1%$370/sqft |
Source: | ||
| 8/2/2023 | Pending sale | $1,299,000$403/sqft |
Source: | ||
| 7/24/2023 | Price change | $1,299,000-3.7%$403/sqft |
Source: | ||
| 7/7/2023 | Listed for sale | $1,349,000$418/sqft |
Source: | ||
| 7/3/2023 | Pending sale | $1,349,000$418/sqft |
Source: | ||
Public tax history
| Year | Property taxes | Tax assessment |
|---|---|---|
| 2024 | $5,795 -4.1% | $789,770 +19.2% |
| 2023 | $6,041 +46.3% | $662,320 |
| 2022 | $4,128 -0.8% | $662,320 +6.1% |
Find assessor info on the county website
Neighborhood: 97527
Nearby schools
GreatSchools rating
- 3/10Madrona Elementary SchoolGrades: K-5Distance: 1.8 mi
- 4/10Lincoln Savage Middle SchoolGrades: 6-8Distance: 0.2 mi
- 6/10Hidden Valley High SchoolGrades: 9-12Distance: 1.4 mi
Schools provided by the listing agent
- Elementary: Madrona Elem
- Middle: Lincoln Savage Middle
- High: Hidden Valley High
Source: Oregon Datashare. This data may not be complete. We recommend contacting the local school district to confirm school assignments for this home.
Get pre-qualified for a loan
At Zillow Home Loans, we can pre-qualify you in as little as 5 minutes with no impact to your credit score.An equal housing lender. NMLS #10287.
