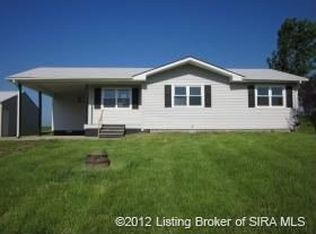Floyds Knobs home on 1.5 acres in Award-Winning school system. A short and scenic drive to New Albany and Sellersburg, a short commute to Louisville and only minutes to Huber's Restaurant and Huber's Winery. You will love the wrap-around covered porch on this spacious home on 1.5 acres. The home features 4 bedrooms, 3 bathrooms, a large great room with cathedral ceilings, a full finished walk-out basement, and a 3 car 32x40 detached garage for all of the toys and hobbies. All kitchen appliances including W/D stay with this home and is move-in ready. Many updates include new windows (2021), New flooring throughout home (2020), Exterior and Interior paint (2020), New AC/Heater for 2nd floor (2017), New AC/Heater for main floor (2019), New appliances (2013 and 2021), new Roof (2008), and the large deck has been freshly painted. Wood stove, workbench, and shelving will stay in the garage. Square footage and schools to be verified by buyer.
This property is off market, which means it's not currently listed for sale or rent on Zillow. This may be different from what's available on other websites or public sources.
