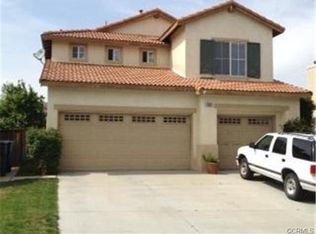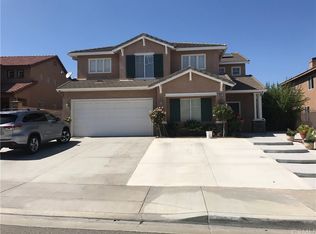Sold for $755,000 on 07/24/24
Listing Provided by:
Frank Wilson III DRE #02014919 310-910-8894,
KELLER WILLIAMS REALTY
Bought with: BRITE STAR REALTY
$755,000
8443 Alexandria St, Riverside, CA 92508
5beds
2,305sqft
Single Family Residence
Built in 2002
7,405 Square Feet Lot
$739,800 Zestimate®
$328/sqft
$3,645 Estimated rent
Home value
$739,800
$666,000 - $821,000
$3,645/mo
Zestimate® history
Loading...
Owner options
Explore your selling options
What's special
Handled with care and presented in turn-key condition is this spectacular home located in the beautiful Orange Crest community of Riverside. Boasting 5 bedrooms and 3 bathrooms this home provides a subtle elegance and ambiance throughout. On the main floor you will have a formal living room and Dining room. A beautiful kitchen with all new appliances thought. The kitchen opens up to a spacious den perfect for entertaining and relaxing while cooking. Your separate laundry room as well as a half bath are also located on your main floor. As we ascend the stairs you discover a beautiful master suite and master bath, 4 addition bedrooms. And a large sharable bathroom for the family. Outside, you will see this beautiful back yard with lush green grass and planters ready for the imagination to run free. This home presents an unparalleled opportunity. Being in a great school district, with no HOA, and easy access to necessities and entertainment you shouldn't pass on an opportunity like this. More Photos Coming Soon!
Zillow last checked: 8 hours ago
Listing updated: December 04, 2024 at 05:59pm
Listing Provided by:
Frank Wilson III DRE #02014919 310-910-8894,
KELLER WILLIAMS REALTY
Bought with:
LEE RIVERA, DRE #00660882
BRITE STAR REALTY
Source: CRMLS,MLS#: EV24101648 Originating MLS: California Regional MLS
Originating MLS: California Regional MLS
Facts & features
Interior
Bedrooms & bathrooms
- Bedrooms: 5
- Bathrooms: 3
- Full bathrooms: 2
- 1/2 bathrooms: 1
- Main level bathrooms: 1
Bedroom
- Features: All Bedrooms Up
Bathroom
- Features: Bathtub, Separate Shower
Kitchen
- Features: Granite Counters, Kitchen Island
Other
- Features: Walk-In Closet(s)
Heating
- Central
Cooling
- Central Air
Appliances
- Included: Dishwasher, Gas Oven, Microwave, Refrigerator, Dryer, Washer
- Laundry: Laundry Room
Features
- Eat-in Kitchen, High Ceilings, All Bedrooms Up, Walk-In Closet(s)
- Flooring: Carpet, Tile
- Windows: Screens
- Has fireplace: Yes
- Fireplace features: Den, Gas
- Common walls with other units/homes: No Common Walls
Interior area
- Total interior livable area: 2,305 sqft
Property
Parking
- Total spaces: 9
- Parking features: Concrete, Door-Multi, Driveway, Driveway Up Slope From Street, Garage, Garage Door Opener, Garage Faces Rear, RV Access/Parking
- Attached garage spaces: 3
- Uncovered spaces: 6
Features
- Levels: Two
- Stories: 2
- Entry location: 1
- Patio & porch: None
- Pool features: None
- Spa features: None
- Fencing: Wood
- Has view: Yes
- View description: None
Lot
- Size: 7,405 sqft
- Features: Back Yard, Front Yard, Landscaped, Sprinkler System
Details
- Parcel number: 284291022
- Special conditions: Standard
Construction
Type & style
- Home type: SingleFamily
- Property subtype: Single Family Residence
Materials
- Foundation: Slab
- Roof: Tile
Condition
- Turnkey
- New construction: No
- Year built: 2002
Utilities & green energy
- Sewer: Public Sewer
- Water: Public
Community & neighborhood
Community
- Community features: Biking, Dog Park, Golf, Park, Street Lights, Sidewalks
Location
- Region: Riverside
Other
Other facts
- Listing terms: Cash,Conventional,FHA,Submit
- Road surface type: Paved
Price history
| Date | Event | Price |
|---|---|---|
| 7/24/2024 | Sold | $755,000$328/sqft |
Source: | ||
| 6/27/2024 | Pending sale | $755,000$328/sqft |
Source: | ||
| 6/19/2024 | Listed for sale | $755,000$328/sqft |
Source: | ||
| 6/5/2024 | Pending sale | $755,000$328/sqft |
Source: | ||
| 5/20/2024 | Listed for sale | $755,000+57%$328/sqft |
Source: | ||
Public tax history
| Year | Property taxes | Tax assessment |
|---|---|---|
| 2025 | $8,444 +17.6% | $755,000 +14.9% |
| 2024 | $7,183 +0.5% | $657,301 +2% |
| 2023 | $7,150 +1.9% | $644,414 +2% |
Find assessor info on the county website
Neighborhood: Orangecrest
Nearby schools
GreatSchools rating
- 7/10Benjamin Franklin Elementary SchoolGrades: K-6Distance: 0.2 mi
- 7/10Amelia Earhart Middle SchoolGrades: 7-8Distance: 0.7 mi
- 9/10Martin Luther King Jr. High SchoolGrades: 9-12Distance: 1.3 mi
Get a cash offer in 3 minutes
Find out how much your home could sell for in as little as 3 minutes with a no-obligation cash offer.
Estimated market value
$739,800
Get a cash offer in 3 minutes
Find out how much your home could sell for in as little as 3 minutes with a no-obligation cash offer.
Estimated market value
$739,800

