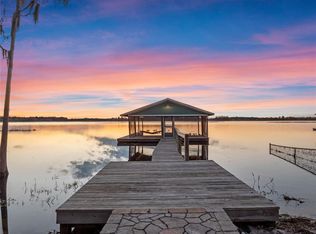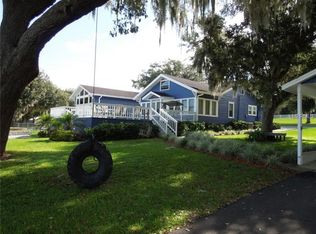Sold for $853,500 on 09/12/25
$853,500
8443 Colony Barn Rd, Clermont, FL 34714
3beds
2,023sqft
Single Family Residence
Built in 2023
3.73 Acres Lot
$846,700 Zestimate®
$422/sqft
$2,774 Estimated rent
Home value
$846,700
$787,000 - $914,000
$2,774/mo
Zestimate® history
Loading...
Owner options
Explore your selling options
What's special
Stunning lakefront estate – nearly four acres of private paradise! Discover ultimate lakefront living with this breathtaking 2023-built home on almost four pristine acres with direct lake access and no HOA restrictions. This exceptional property offers contemporary elegance and complete privacy that discerning buyers seek. Enter this architectural gem and be captivated by the expansive great room plan featuring soaring vaulted ceilings. The heart of the home flows seamlessly through triple sliding glass doors onto a magnificent covered and screened rear lanai with unobstructed views of the gentle slope leading to your private lakefront. This outdoor living space becomes an extension of your home, ideal for entertaining or savoring tranquil lake views. The gourmet kitchen showcases stunning quartz countertops, complementing rich 42-inch wood cabinets with soft-close doors and drawers. Premium stainless steel appliances complete the chef-worthy workspace, while the breakfast bar with elegant pendant lighting creates a natural gathering spot around the central island. The adjacent casual dining area offers picturesque lake views, making every meal scenic whether enjoying morning coffee or evening cocktails. Storage enthusiasts will love the walk-in pantry with custom shelving. The formal dining room provides elegant space for special occasions, enhanced by fenced front yard views and crowned with a gorgeous light fixture. Retreat to the luxurious primary suite where lakefront views greet you daily. The generous walk-in closet provides ample wardrobe space, while the spa-like primary bath features a stunning tiled shower with dual shower heads, large bench seat, and a charming listello accent. Dual sinks ensure morning convenience. Two guest bedrooms feature large closets and ceiling fans, sharing a well-designed full bath with tiled shower/tub, dual sinks and upgraded fixtures. The spacious laundry room includes two sets of storage cabinets for organized household management. Security and privacy are enhanced by professional fencing with electric gate-side entry to the two-car garage. Stunning stone accents on exterior and columns add architectural appeal. On a paved road, this property offers accessibility and seclusion balance. The lakefront lifestyle awaits endless recreational opportunities from fishing to jet skiing, kayaking, wakeboarding, or relaxing on pontoon boats while enjoying spectacular sunsets across the expansive lake. This is more than a home, it's a lifestyle destination where luxury meets nature in absolute harmony.
Zillow last checked: 8 hours ago
Listing updated: September 12, 2025 at 10:21am
Listing Provided by:
Dawn Giachetti 352-874-2100,
PREMIER SOTHEBYS INT'L REALTY 407-581-7888
Bought with:
Non-Member Agent
STELLAR NON-MEMBER OFFICE
Source: Stellar MLS,MLS#: G5100295 Originating MLS: Orlando Regional
Originating MLS: Orlando Regional

Facts & features
Interior
Bedrooms & bathrooms
- Bedrooms: 3
- Bathrooms: 2
- Full bathrooms: 2
Primary bedroom
- Features: Ceiling Fan(s), Walk-In Closet(s)
- Level: First
- Area: 234 Square Feet
- Dimensions: 18x13
Primary bathroom
- Features: Built-In Shower Bench, Dual Sinks, En Suite Bathroom, Garden Bath, Rain Shower Head, Tub with Separate Shower Stall, Water Closet/Priv Toilet
- Level: First
- Area: 143 Square Feet
- Dimensions: 13x11
Balcony porch lanai
- Level: First
- Area: 161 Square Feet
- Dimensions: 23x7
Dinette
- Level: First
- Area: 90 Square Feet
- Dimensions: 10x9
Dining room
- Level: First
- Area: 120 Square Feet
- Dimensions: 12x10
Great room
- Features: Ceiling Fan(s)
- Level: First
- Area: 234 Square Feet
- Dimensions: 18x13
Kitchen
- Features: Breakfast Bar, Kitchen Island, Stone Counters, Pantry
- Level: First
- Area: 225 Square Feet
- Dimensions: 15x15
Heating
- Central, Electric, Heat Pump
Cooling
- Central Air
Appliances
- Included: Dishwasher, Dryer, Electric Water Heater, Microwave, Range, Refrigerator, Washer
- Laundry: Inside, Laundry Room
Features
- Built-in Features, Ceiling Fan(s), Eating Space In Kitchen, Kitchen/Family Room Combo, Open Floorplan, Primary Bedroom Main Floor, Solid Surface Counters, Split Bedroom, Stone Counters, Vaulted Ceiling(s), Walk-In Closet(s)
- Flooring: Luxury Vinyl, Tile
- Doors: Sliding Doors
- Windows: Drapes, Shades, Window Treatments
- Has fireplace: No
Interior area
- Total structure area: 2,836
- Total interior livable area: 2,023 sqft
Property
Parking
- Total spaces: 2
- Parking features: Driveway, Garage Faces Side
- Attached garage spaces: 2
- Has uncovered spaces: Yes
- Details: Garage Dimensions: 20x22
Features
- Levels: One
- Stories: 1
- Patio & porch: Covered, Rear Porch, Screened
- Fencing: Other,Vinyl
- Has view: Yes
- View description: Water
- Water view: Water
- Waterfront features: Lake Front, Skiing Allowed
- Body of water: LAKE NELLIE
Lot
- Size: 3.73 Acres
- Dimensions: 125 x 1306
- Features: Corner Lot, In County, Landscaped, Street Dead-End
- Residential vegetation: Trees/Landscaped
Details
- Parcel number: 012224720003500000
- Zoning: R-6
- Special conditions: None
Construction
Type & style
- Home type: SingleFamily
- Architectural style: Contemporary
- Property subtype: Single Family Residence
Materials
- Block, Stucco
- Foundation: Slab
- Roof: Shingle
Condition
- New construction: No
- Year built: 2023
Utilities & green energy
- Sewer: Septic Tank
- Water: Well
- Utilities for property: BB/HS Internet Available, Cable Available, Cable Connected, Electricity Connected
Community & neighborhood
Security
- Security features: Security Gate
Location
- Region: Clermont
- Subdivision: GROVELAND FARMS 24-23-25
HOA & financial
HOA
- Has HOA: No
Other fees
- Pet fee: $0 monthly
Other financial information
- Total actual rent: 0
Other
Other facts
- Listing terms: Cash,Conventional,VA Loan
- Ownership: Fee Simple
- Road surface type: Paved, Asphalt
Price history
| Date | Event | Price |
|---|---|---|
| 9/12/2025 | Sold | $853,500-5.2%$422/sqft |
Source: | ||
| 9/3/2025 | Pending sale | $900,000$445/sqft |
Source: | ||
| 8/29/2025 | Listed for sale | $900,000$445/sqft |
Source: | ||
| 8/25/2025 | Pending sale | $900,000$445/sqft |
Source: | ||
| 8/1/2025 | Listed for sale | $900,000+44%$445/sqft |
Source: | ||
Public tax history
| Year | Property taxes | Tax assessment |
|---|---|---|
| 2024 | $7,948 +278.5% | $546,141 +485.4% |
| 2023 | $2,100 -0.2% | $93,300 -26.2% |
| 2022 | $2,105 +5.4% | $126,465 +9.5% |
Find assessor info on the county website
Neighborhood: 34714
Nearby schools
GreatSchools rating
- 7/10Pine Ridge Elementary SchoolGrades: PK-5Distance: 2.1 mi
- 4/10Gray Middle SchoolGrades: 6-8Distance: 8.1 mi
- 4/10South Lake High SchoolGrades: 9-12Distance: 7.8 mi
Get a cash offer in 3 minutes
Find out how much your home could sell for in as little as 3 minutes with a no-obligation cash offer.
Estimated market value
$846,700
Get a cash offer in 3 minutes
Find out how much your home could sell for in as little as 3 minutes with a no-obligation cash offer.
Estimated market value
$846,700

