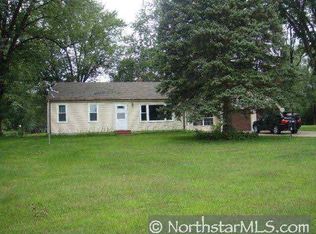Closed
$350,000
8443 Fairfield Rd, Minneapolis, MN 55444
4beds
1,868sqft
Single Family Residence
Built in 1977
0.25 Acres Lot
$354,500 Zestimate®
$187/sqft
$2,409 Estimated rent
Home value
$354,500
$326,000 - $386,000
$2,409/mo
Zestimate® history
Loading...
Owner options
Explore your selling options
What's special
** Seller has requested a Highest & Best Due by 5pm Friday Feb 21st *** Great move in ready remodeled 4 bedroom, 2 bath home at a great price. Features: New granite counters, new stainless appliances, fresh paint throughout, central air, abundant natural light, attached 2 car garage, numerous new light fixtures, new bathroom vanity. Conveniently located just a few short blocks from the Mississippi River, parks, trails, shopping, freeway access and more!
Zillow last checked: 8 hours ago
Listing updated: March 21, 2025 at 02:39pm
Listed by:
David J Doran 651-246-8987,
eXp Realty
Bought with:
Bruce Williams
RE/MAX Advantage Plus
Source: NorthstarMLS as distributed by MLS GRID,MLS#: 6672454
Facts & features
Interior
Bedrooms & bathrooms
- Bedrooms: 4
- Bathrooms: 2
- Full bathrooms: 1
- 3/4 bathrooms: 1
Bedroom 1
- Level: Upper
- Area: 143 Square Feet
- Dimensions: 13x11
Bedroom 2
- Level: Upper
- Area: 110 Square Feet
- Dimensions: 11x10
Bedroom 3
- Level: Lower
- Area: 80 Square Feet
- Dimensions: 10x8
Bedroom 4
- Level: Lower
- Area: 121 Square Feet
- Dimensions: 11x11
Dining room
- Level: Upper
- Area: 80 Square Feet
- Dimensions: 10x8
Family room
- Level: Lower
- Area: 225 Square Feet
- Dimensions: 15x15
Kitchen
- Level: Upper
- Area: 99 Square Feet
- Dimensions: 11x9
Laundry
- Level: Lower
- Area: 91 Square Feet
- Dimensions: 13x7
Living room
- Level: Upper
- Area: 240 Square Feet
- Dimensions: 16x15
Heating
- Forced Air
Cooling
- Central Air
Appliances
- Included: Dishwasher, Dryer, Range, Refrigerator, Stainless Steel Appliance(s), Washer
Features
- Basement: Egress Window(s),Finished
- Number of fireplaces: 1
- Fireplace features: Wood Burning
Interior area
- Total structure area: 1,868
- Total interior livable area: 1,868 sqft
- Finished area above ground: 1,004
- Finished area below ground: 864
Property
Parking
- Total spaces: 2
- Parking features: Attached
- Attached garage spaces: 2
- Details: Garage Dimensions (24 x 22)
Accessibility
- Accessibility features: None
Features
- Levels: Multi/Split
- Patio & porch: Deck
- Pool features: None
Lot
- Size: 0.25 Acres
- Dimensions: 105 x 100
- Features: Near Public Transit
Details
- Foundation area: 1004
- Parcel number: 2411921210004
- Zoning description: Residential-Single Family
Construction
Type & style
- Home type: SingleFamily
- Property subtype: Single Family Residence
Materials
- Brick Veneer, Wood Siding
- Roof: Asphalt
Condition
- Age of Property: 48
- New construction: No
- Year built: 1977
Utilities & green energy
- Gas: Natural Gas
- Sewer: City Sewer/Connected
- Water: City Water/Connected
Community & neighborhood
Location
- Region: Minneapolis
- Subdivision: Fieldston Acres
HOA & financial
HOA
- Has HOA: No
Price history
| Date | Event | Price |
|---|---|---|
| 3/21/2025 | Sold | $350,000+3%$187/sqft |
Source: | ||
| 3/1/2025 | Pending sale | $339,900$182/sqft |
Source: | ||
| 2/20/2025 | Listed for sale | $339,900+13.3%$182/sqft |
Source: | ||
| 8/7/2024 | Listing removed | -- |
Source: | ||
| 7/31/2024 | Listed for sale | $299,900$161/sqft |
Source: | ||
Public tax history
Tax history is unavailable.
Neighborhood: River Park
Nearby schools
GreatSchools rating
- 8/10Monroe Elementary SchoolGrades: K-5Distance: 1 mi
- 7/10Jackson Middle SchoolGrades: 6-8Distance: 4.3 mi
- 7/10Champlin Park Senior High SchoolGrades: 9-12Distance: 4.3 mi
Get a cash offer in 3 minutes
Find out how much your home could sell for in as little as 3 minutes with a no-obligation cash offer.
Estimated market value
$354,500
Get a cash offer in 3 minutes
Find out how much your home could sell for in as little as 3 minutes with a no-obligation cash offer.
Estimated market value
$354,500
