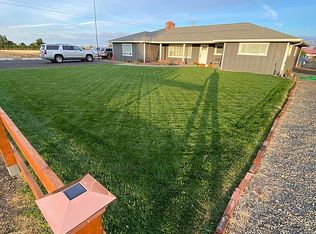Enjoy captivating, unobstructed views of the Blue Mountains at the Black Duck Vineyard. Here is your opportunity acquire your own vineyard in the coveted "The Rocks" AVA. There is currently one acre with 1200 vines of Cabernet Sauvignon and Syrah, that will soon be an income producing investment for your future. The charming home features a new, gourmet kitchen, one floor living, luxurious master suite, wine cellar and much more.
This property is off market, which means it's not currently listed for sale or rent on Zillow. This may be different from what's available on other websites or public sources.

