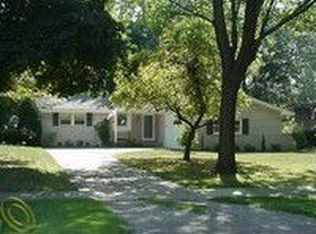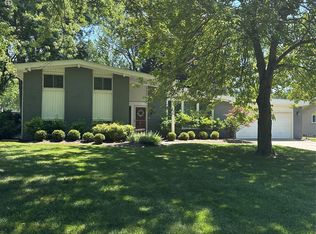Sold for $312,500
$312,500
8445 Church Rd, Grosse Ile, MI 48138
3beds
1,958sqft
Single Family Residence
Built in 1960
0.37 Acres Lot
$330,300 Zestimate®
$160/sqft
$2,617 Estimated rent
Home value
$330,300
$314,000 - $347,000
$2,617/mo
Zestimate® history
Loading...
Owner options
Explore your selling options
What's special
BACK ON THE MARKET! BUYERS GOT COLD FEET before performing home inspection.
Welcome home to this wonderful Grosse Ile home close to Parke Lane Elementary! This 3 bedroom brick quad level home offers a spacious living room with gas fireplace, skylight, custom built-in shelving with an open concept to the dining area! An updated kitchen with stainless steel appliances including a wine fridge and roomy pantry is ready for your family gatherings. The primary bedroom features an ensuite bathroom with a Jacuzzi tub and shower. Additional living space in the partially finished basement is perfect of an office, playroom or media room! Enjoy your morning coffee on the large covered porch and your evenings on the brick paver patio overlooking the spacious yard. Let your children's imaginations soar in the treehouse!
Extra built in storage space behind the garage for your bikes and yard tools! This home is ready for your personal touches and a must see!
Zillow last checked: 8 hours ago
Listing updated: August 22, 2025 at 10:30pm
Listed by:
Nadine Thayer 313-721-6621,
RE/MAX Masters
Bought with:
Gordon Libby, 6502321473
Berkshire Hathaway HomeServices The Loft Warehouse
Source: Realcomp II,MLS#: 20230065252
Facts & features
Interior
Bedrooms & bathrooms
- Bedrooms: 3
- Bathrooms: 2
- Full bathrooms: 2
Heating
- Forced Air, Natural Gas
Appliances
- Included: Dryer, Free Standing Gas Oven, Free Standing Refrigerator, Microwave, Stainless Steel Appliances, Washer, Wine Refrigerator
Features
- Basement: Partially Finished
- Has fireplace: Yes
- Fireplace features: Gas, Living Room
Interior area
- Total interior livable area: 1,958 sqft
- Finished area above ground: 1,458
- Finished area below ground: 500
Property
Parking
- Total spaces: 2
- Parking features: Two Car Garage, Attached
- Garage spaces: 2
Features
- Levels: Quad Level
- Entry location: GroundLevelwSteps
- Patio & porch: Covered, Patio, Porch
- Pool features: None
Lot
- Size: 0.37 Acres
- Dimensions: 88.50 x 181.00
Details
- Parcel number: 73024020229002
- Special conditions: Short Sale No,Standard
Construction
Type & style
- Home type: SingleFamily
- Architectural style: Split Level
- Property subtype: Single Family Residence
Materials
- Brick, Vinyl Siding
- Foundation: Basement, Poured
- Roof: Asphalt
Condition
- New construction: No
- Year built: 1960
Utilities & green energy
- Sewer: Public Sewer
- Water: Public
Community & neighborhood
Location
- Region: Grosse Ile
- Subdivision: POTAWATOMIE WOODS SUB NO 4
Other
Other facts
- Listing agreement: Exclusive Right To Sell
- Listing terms: Cash,Conventional,FHA,Va Loan
Price history
| Date | Event | Price |
|---|---|---|
| 10/11/2023 | Sold | $312,500-2.3%$160/sqft |
Source: | ||
| 9/8/2023 | Pending sale | $320,000$163/sqft |
Source: | ||
| 8/30/2023 | Price change | $320,000-3%$163/sqft |
Source: | ||
| 8/26/2023 | Pending sale | $330,000$169/sqft |
Source: | ||
| 8/16/2023 | Listed for sale | $330,000-5.7%$169/sqft |
Source: | ||
Public tax history
| Year | Property taxes | Tax assessment |
|---|---|---|
| 2025 | -- | $121,200 +16.7% |
| 2024 | -- | $103,900 +8.1% |
| 2023 | -- | $96,100 +1.5% |
Find assessor info on the county website
Neighborhood: 48138
Nearby schools
GreatSchools rating
- 6/10Grosse Ile Middle SchoolGrades: 6-8Distance: 1.2 mi
- 8/10Grosse Ile High SchoolGrades: 9-12Distance: 1.3 mi
Get a cash offer in 3 minutes
Find out how much your home could sell for in as little as 3 minutes with a no-obligation cash offer.
Estimated market value$330,300
Get a cash offer in 3 minutes
Find out how much your home could sell for in as little as 3 minutes with a no-obligation cash offer.
Estimated market value
$330,300

