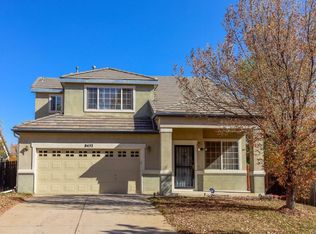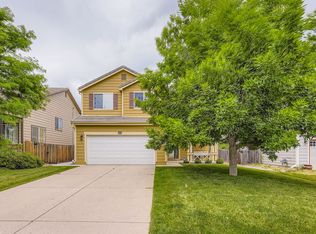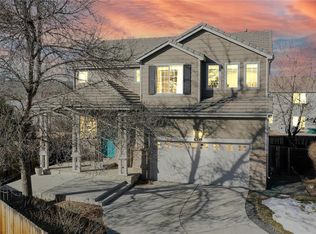Sold for $630,000
$630,000
8446 S Reed Street, Littleton, CO 80128
3beds
1,910sqft
Single Family Residence
Built in 2000
6,291 Square Feet Lot
$631,900 Zestimate®
$330/sqft
$2,792 Estimated rent
Home value
$631,900
$600,000 - $663,000
$2,792/mo
Zestimate® history
Loading...
Owner options
Explore your selling options
What's special
This Fantastic starter home has One of the largest lots in the original part of the Westlake neighborhood. Walk into an open Living Room with a Double Sided Fireplace with Custom Built-ins. Fully Updated Kitchen with 42 Inch Cabinets, all the Appliances are Included. Separate Laundry Room Going into a Two Car Garage. Spacious Backyard with a Large Concrete Patio, Well Maintained Mature Front and Back Yard. Engineered Hardwood Floors Throughout the Home, High End Lutron Lighting System, Nest Carbon Monoxide and Smoke alarms. Sunny Master Bedroom, Fully Updated Master Bath with Giant Oval Tub with Custom Tile Enclosure. New Heated Floors Under the Master Bath tile. Fresh Paint Throughout Interior and Exterior of the home. Open Loft at the Top of the Stairs, Newer Windows, Furnace and Water Heater, Upgraded Tile Roof. Near Chatfield State Park, Access to C-470 and Close to Shopping. Hurry This wont Last!!!
Zillow last checked: 8 hours ago
Listing updated: September 13, 2023 at 08:50pm
Listed by:
Anthony Limpede 303-564-8600 MYagentTonyL@gmail.com,
Keller Williams Realty Success
Bought with:
Bobby Reginelli, 100082744
MODUS Real Estate
Source: REcolorado,MLS#: 1888994
Facts & features
Interior
Bedrooms & bathrooms
- Bedrooms: 3
- Bathrooms: 3
- Full bathrooms: 2
- 1/4 bathrooms: 1
- Main level bathrooms: 1
Primary bedroom
- Description: Master Bedroom Sunny And Bright
- Level: Upper
Bedroom
- Description: 2nd Bedroom
- Level: Upper
Bedroom
- Description: 3rd Bedroom
- Level: Upper
Primary bathroom
- Description: Master Bath, Fully Updated With Heated Tile
- Level: Upper
Bathroom
- Description: 2nd Full Bathroom
- Level: Upper
Bathroom
- Description: Guest Bathroom
- Level: Main
Family room
- Description: Family Room
- Level: Main
Kitchen
- Description: Updated Kitchen
- Level: Main
Living room
- Description: Living Room
- Level: Main
Loft
- Description: Spacious Loft / Can Be Used As An Office
- Level: Upper
Heating
- Forced Air
Cooling
- Central Air
Appliances
- Included: Cooktop, Disposal, Dryer, Microwave, Oven, Range, Refrigerator, Self Cleaning Oven, Washer
Features
- Ceiling Fan(s), Eat-in Kitchen, Granite Counters, High Ceilings, High Speed Internet, Smoke Free, Vaulted Ceiling(s), Walk-In Closet(s), Wired for Data
- Flooring: Tile, Vinyl
- Windows: Double Pane Windows, Window Coverings
- Has basement: No
- Number of fireplaces: 1
- Fireplace features: Family Room, Gas
Interior area
- Total structure area: 1,910
- Total interior livable area: 1,910 sqft
- Finished area above ground: 1,910
Property
Parking
- Total spaces: 2
- Parking features: Garage - Attached
- Attached garage spaces: 2
Features
- Levels: Two
- Stories: 2
- Patio & porch: Front Porch, Patio
- Exterior features: Private Yard, Rain Gutters
- Fencing: Full
- Has view: Yes
- View description: Mountain(s)
Lot
- Size: 6,291 sqft
- Features: Landscaped, Many Trees, Near Public Transit, Sprinklers In Rear
Details
- Parcel number: 429285
- Zoning: P-D
- Special conditions: Standard
Construction
Type & style
- Home type: SingleFamily
- Architectural style: Contemporary
- Property subtype: Single Family Residence
Materials
- Brick, Frame
- Foundation: Slab
Condition
- Updated/Remodeled
- Year built: 2000
Utilities & green energy
- Sewer: Public Sewer
- Water: Public
- Utilities for property: Cable Available, Electricity Connected, Internet Access (Wired), Natural Gas Connected, Phone Connected
Community & neighborhood
Security
- Security features: Carbon Monoxide Detector(s), Security System, Smoke Detector(s)
Location
- Region: Littleton
- Subdivision: Westlake
HOA & financial
HOA
- Has HOA: Yes
- HOA fee: $67 monthly
- Amenities included: Trail(s)
- Services included: Reserve Fund, Recycling, Trash
- Association name: Westlake
- Association phone: 303-420-4433
Other
Other facts
- Listing terms: Cash,Conventional,FHA,VA Loan
- Ownership: Individual
- Road surface type: Paved
Price history
| Date | Event | Price |
|---|---|---|
| 7/18/2023 | Sold | $630,000+152%$330/sqft |
Source: | ||
| 5/19/2004 | Sold | $250,000+48.3%$131/sqft |
Source: Public Record Report a problem | ||
| 11/29/1999 | Sold | $168,561$88/sqft |
Source: Public Record Report a problem | ||
Public tax history
| Year | Property taxes | Tax assessment |
|---|---|---|
| 2024 | $3,549 +10.9% | $35,902 |
| 2023 | $3,201 -1.4% | $35,902 +13.3% |
| 2022 | $3,246 +13.2% | $31,693 -2.8% |
Find assessor info on the county website
Neighborhood: 80128
Nearby schools
GreatSchools rating
- 5/10Columbine Hills Elementary SchoolGrades: PK-5Distance: 1.1 mi
- 6/10Ken Caryl Middle SchoolGrades: 6-8Distance: 1.3 mi
- 8/10Columbine High SchoolGrades: 9-12Distance: 2.8 mi
Schools provided by the listing agent
- Elementary: Columbine Hills
- Middle: Ken Caryl
- High: Columbine
- District: Jefferson County R-1
Source: REcolorado. This data may not be complete. We recommend contacting the local school district to confirm school assignments for this home.
Get a cash offer in 3 minutes
Find out how much your home could sell for in as little as 3 minutes with a no-obligation cash offer.
Estimated market value$631,900
Get a cash offer in 3 minutes
Find out how much your home could sell for in as little as 3 minutes with a no-obligation cash offer.
Estimated market value
$631,900


