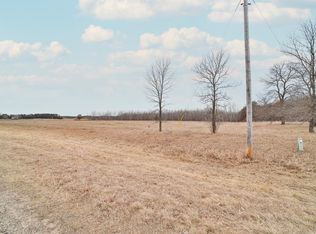Closed
$396,500
8446 Saint Mathias Rd, Brainerd, MN 56401
3beds
1,859sqft
Single Family Residence
Built in 2005
10.12 Acres Lot
$413,600 Zestimate®
$213/sqft
$2,259 Estimated rent
Home value
$413,600
$393,000 - $434,000
$2,259/mo
Zestimate® history
Loading...
Owner options
Explore your selling options
What's special
Welcome to a charming country home set on a sprawling 10-acre property. With 3 bedrooms, 2 bathrooms, and an office currently used as a fourth bedroom, it is sure to meet your needs. The 28x36 heated and insulated shop is perfect for storage or working on your projects. Featuring newly finished hardwood floors and custom cabinets throughout, this home emanates a true craftsman feel. With maintenance-free siding, the entire interior freshly painted, and a newly painted front porch, you can simply relax. Enjoy the unobstructed views from the back deck, whether it's of your horses in the pasture or a landscape free from neighboring houses. There are many memories to be made at this home having so much room to breathe in that fresh country air! Conveniently located just outside of town, you are still within a quick drive to all the city amenities.
Zillow last checked: 8 hours ago
Listing updated: June 02, 2025 at 04:20am
Listed by:
John Groenwold 218-961-1005,
Woods to Water Real Estate
Bought with:
LPT Realty, LLC
Source: NorthstarMLS as distributed by MLS GRID,MLS#: 6691618
Facts & features
Interior
Bedrooms & bathrooms
- Bedrooms: 3
- Bathrooms: 2
- Full bathrooms: 1
- 3/4 bathrooms: 1
Bedroom 1
- Level: Upper
- Area: 176.96 Square Feet
- Dimensions: 11.2x15.8
Bedroom 2
- Level: Upper
- Area: 100 Square Feet
- Dimensions: 10x10
Bedroom 3
- Level: Lower
- Area: 187.2 Square Feet
- Dimensions: 13x14.4
Kitchen
- Level: Upper
- Area: 274 Square Feet
- Dimensions: 13.7x20
Living room
- Level: Main
- Area: 196 Square Feet
- Dimensions: 14x14
Office
- Level: Lower
- Area: 110 Square Feet
- Dimensions: 10x11
Heating
- Forced Air
Cooling
- Central Air
Appliances
- Included: Dishwasher, Dryer, Microwave, Range, Refrigerator, Washer
Features
- Basement: Block,Walk-Out Access
- Has fireplace: No
Interior area
- Total structure area: 1,859
- Total interior livable area: 1,859 sqft
- Finished area above ground: 1,062
- Finished area below ground: 797
Property
Parking
- Total spaces: 8
- Parking features: Attached, Gravel, Insulated Garage
- Attached garage spaces: 2
- Uncovered spaces: 6
- Details: Garage Dimensions (24x26), Garage Door Height (7), Garage Door Width (8)
Accessibility
- Accessibility features: None
Features
- Levels: Three Level Split
- Patio & porch: Covered, Deck, Front Porch
Lot
- Size: 10.12 Acres
- Dimensions: 35 x 1312
- Features: Suitable for Horses, Wooded
- Topography: Level,Meadow
Details
- Additional structures: Other
- Foundation area: 1859
- Parcel number: 56230516
- Zoning description: Residential-Single Family
Construction
Type & style
- Home type: SingleFamily
- Property subtype: Single Family Residence
Materials
- Vinyl Siding, Block
- Roof: Age Over 8 Years
Condition
- Age of Property: 20
- New construction: No
- Year built: 2005
Utilities & green energy
- Electric: 200+ Amp Service, Power Company: Crow Wing Power
- Gas: Propane
- Sewer: Tank with Drainage Field
- Water: Drilled, Well
Community & neighborhood
Location
- Region: Brainerd
HOA & financial
HOA
- Has HOA: No
Other
Other facts
- Road surface type: Paved
Price history
| Date | Event | Price |
|---|---|---|
| 5/30/2025 | Sold | $396,500-4.4%$213/sqft |
Source: | ||
| 5/2/2025 | Pending sale | $414,900$223/sqft |
Source: | ||
| 4/22/2025 | Price change | $414,900-3.5%$223/sqft |
Source: | ||
| 4/14/2025 | Price change | $429,900-3.4%$231/sqft |
Source: | ||
| 3/26/2025 | Listed for sale | $445,000+102.3%$239/sqft |
Source: | ||
Public tax history
| Year | Property taxes | Tax assessment |
|---|---|---|
| 2025 | $3,093 +12.4% | $422,700 -5.1% |
| 2024 | $2,751 +4.3% | $445,200 +13.1% |
| 2023 | $2,637 +14.5% | $393,800 +11.5% |
Find assessor info on the county website
Neighborhood: 56401
Nearby schools
GreatSchools rating
- 6/10Forestview Middle SchoolGrades: 5-8Distance: 4.2 mi
- 9/10Brainerd Senior High SchoolGrades: 9-12Distance: 5.2 mi
- 5/10Riverside Elementary SchoolGrades: PK-4Distance: 5.6 mi
Get pre-qualified for a loan
At Zillow Home Loans, we can pre-qualify you in as little as 5 minutes with no impact to your credit score.An equal housing lender. NMLS #10287.
Sell for more on Zillow
Get a Zillow Showcase℠ listing at no additional cost and you could sell for .
$413,600
2% more+$8,272
With Zillow Showcase(estimated)$421,872
