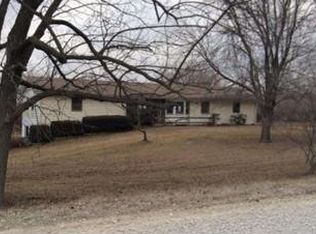Sold
Price Unknown
8447 Varner Rd, Odessa, MO 64076
3beds
1,664sqft
Single Family Residence
Built in 2000
2.57 Acres Lot
$322,700 Zestimate®
$--/sqft
$1,889 Estimated rent
Home value
$322,700
Estimated sales range
Not available
$1,889/mo
Zestimate® history
Loading...
Owner options
Explore your selling options
What's special
Welcome to your serene retreat! This charming ranch-style manufactured home, nestled on 2.57 acres of flat, picturesque land, offers a perfect blend of comfort and convenience. Situated right off a blacktop road, this property features easy access and a delightful sense of privacy. Step inside to discover three spacious bedrooms, each featuring walk-in closets for ample storage. The three bathrooms have been recently remodeled, combining modern elegance with functionality. The main-level laundry room adds to the ease of everyday living. Enjoy entertaining and relaxation with multiple outdoor spaces: a large deck surrounding an above-ground swimming pool, a second deck accessed from the main-level walkout door, and a charming covered front patio perfect for sipping morning coffee or enjoying evening sunsets. The exterior boasts great curb appeal, welcoming you home with its well-kept appearance. Inside, the basement recreational room is a standout feature, complete with a mini-bar, making it an ideal spot for gatherings and relaxation. The basement also includes an office or 4th non-conforming bedroom. Additional storage can be found in the spacious two-car garage, which also includes a basement walk-out for added convenience. The property is bordered by mature trees, offering a private and tranquil setting. Whether you’re relaxing by the pool, enjoying the views from the decks, or simply taking in the natural beauty of the surrounding landscape, this home is a true haven. Don’t miss the opportunity to make this exceptional property your own!
Zillow last checked: 8 hours ago
Listing updated: September 19, 2024 at 09:46am
Listing Provided by:
Harley Amos Todd 816-786-7883,
Heritage Realty
Bought with:
Shane Stevens, 2014041979
RE/MAX Heritage
Source: Heartland MLS as distributed by MLS GRID,MLS#: 2502680
Facts & features
Interior
Bedrooms & bathrooms
- Bedrooms: 3
- Bathrooms: 3
- Full bathrooms: 3
Primary bedroom
- Features: All Carpet, Walk-In Closet(s)
- Level: Main
- Dimensions: 12 x 13
Bedroom 2
- Features: All Carpet, Walk-In Closet(s)
- Level: Main
- Dimensions: 9 x 10
Bedroom 3
- Features: All Carpet, Walk-In Closet(s)
- Level: Main
- Dimensions: 8 x 12
Primary bathroom
- Features: Luxury Vinyl, Tub Only
- Level: Main
- Dimensions: 5 x 13
Bathroom 2
- Features: Linoleum, Shower Over Tub
- Level: Main
- Dimensions: 5 x 8
Bathroom 3
- Features: Ceramic Tiles, Shower Only
- Level: Basement
- Dimensions: 7 x 10
Dining room
- Features: Linoleum
- Level: Main
- Dimensions: 8 x 13
Kitchen
- Features: Linoleum
- Level: Main
- Dimensions: 9 x 13
Laundry
- Features: Linoleum
- Level: Main
- Dimensions: 9 x 9
Living room
- Features: All Carpet
- Level: Main
- Dimensions: 12 x 16
Office
- Features: Luxury Vinyl
- Level: Basement
- Dimensions: 10 x 12
Recreation room
- Features: All Carpet
- Level: Basement
- Dimensions: 12 x 20
Heating
- Heat Pump, Propane
Cooling
- Electric, Heat Pump
Appliances
- Included: Dishwasher, Dryer, Refrigerator, Built-In Electric Oven, Washer
- Laundry: Laundry Room, Off The Kitchen
Features
- Stained Cabinets, Vaulted Ceiling(s)
- Flooring: Carpet, Luxury Vinyl, Vinyl
- Windows: Window Coverings
- Basement: Finished,Full,Garage Entrance,Walk-Out Access
- Has fireplace: No
Interior area
- Total structure area: 1,664
- Total interior livable area: 1,664 sqft
- Finished area above ground: 1,120
- Finished area below ground: 544
Property
Parking
- Total spaces: 2
- Parking features: Basement, Built-In, Garage Faces Side, Off Street
- Attached garage spaces: 2
Features
- Patio & porch: Deck, Covered
- Has private pool: Yes
- Pool features: Above Ground
Lot
- Size: 2.57 Acres
- Features: Acreage, Corner Lot, Level
Details
- Additional structures: Shed(s)
- Parcel number: 236.0130000007.010
Construction
Type & style
- Home type: SingleFamily
- Architectural style: Traditional
- Property subtype: Single Family Residence
Materials
- Vinyl Siding
- Roof: Composition
Condition
- Year built: 2000
Utilities & green energy
- Sewer: Septic Tank
- Water: Rural
Community & neighborhood
Location
- Region: Odessa
- Subdivision: Other
HOA & financial
HOA
- Has HOA: No
Other
Other facts
- Listing terms: Cash,Conventional,FHA,VA Loan
- Ownership: Private
- Road surface type: Gravel, Paved
Price history
| Date | Event | Price |
|---|---|---|
| 9/13/2024 | Sold | -- |
Source: | ||
| 8/26/2024 | Pending sale | $300,000$180/sqft |
Source: | ||
| 8/10/2024 | Contingent | $300,000$180/sqft |
Source: | ||
| 8/2/2024 | Listed for sale | $300,000$180/sqft |
Source: | ||
Public tax history
| Year | Property taxes | Tax assessment |
|---|---|---|
| 2025 | $1,213 +11.9% | $18,031 +14% |
| 2024 | $1,084 +0.1% | $15,817 |
| 2023 | $1,083 | $15,817 |
Find assessor info on the county website
Neighborhood: 64076
Nearby schools
GreatSchools rating
- 3/10Odessa Upper Elementary SchoolGrades: 3-5Distance: 1.7 mi
- 4/10Odessa Middle SchoolGrades: 6-8Distance: 1.8 mi
- 5/10Odessa High SchoolGrades: 9-12Distance: 1.6 mi
Schools provided by the listing agent
- Elementary: Odessa
- Middle: Odessa
- High: Odessa
Source: Heartland MLS as distributed by MLS GRID. This data may not be complete. We recommend contacting the local school district to confirm school assignments for this home.
Get a cash offer in 3 minutes
Find out how much your home could sell for in as little as 3 minutes with a no-obligation cash offer.
Estimated market value$322,700
Get a cash offer in 3 minutes
Find out how much your home could sell for in as little as 3 minutes with a no-obligation cash offer.
Estimated market value
$322,700
