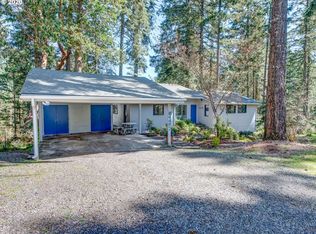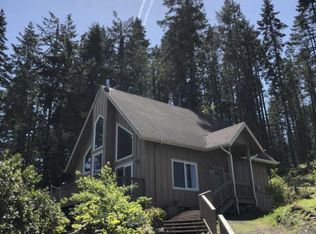Sold
$930,000
84477 Murdock Rd, Eugene, OR 97405
3beds
2,911sqft
Residential, Single Family Residence
Built in 1974
4.59 Acres Lot
$930,400 Zestimate®
$319/sqft
$3,264 Estimated rent
Home value
$930,400
$884,000 - $977,000
$3,264/mo
Zestimate® history
Loading...
Owner options
Explore your selling options
What's special
Offered for the first time in 45 years, this extraordinary South Eugene retreat is more than a home—it’s a legacy of care, beauty, and connection to the land. Nestled among towering Douglas firs and graceful madrones, this immaculately maintained property invites you into a world where nature and architecture exist in quiet harmony. Designed to embrace the Northwest, and with the spirit of a pattern language, the home embraces light and landscape through expansive windows that frame filtered eastern views of the valley and the distant majesty of the Cascade mountains. This is a lovingly stewarded parcel with grounds well-tended—a mature, intelligent landscape managed for both beauty and fire-resilience. A sweet seasonal waterway meanders through the property, joining a tranquil 1/3-mile walking trail under the canopy of trees—a private park for reflection, inspiration, and connection. Inside, the home is equally captivating. Main-level living is generous and flowing, with spaces that welcome gatherings and quiet moments alike. A formal dining room opens to serene decking. An art room, a sunroom with slate flooring and a motorized retractable awning, and a thoughtfully designed kitchen offer spaces for creativity, comfort, and joy. The approximately 700 square-foot primary suite encompasses an entire floor, providing an expansive and peaceful sanctuary. Boasting engineered hardwood floors, walls of wood framed windows, quartz counters, Bosch stainless appliances, multiple level decking, incredible light and openness, large skylight, stone-coated steel roof, tons of storage in every corner, lovely views and so much more. Just 10 minutes from town yet feeling worlds away, and located in the sought-after South Eugene school district, this is a once-in-a-generation offering. Memory and future live side by side, rooted in the beauty of the land.
Zillow last checked: 8 hours ago
Listing updated: September 07, 2025 at 12:34pm
Listed by:
Bess Blacquiere 541-729-2141,
Better Homes and Gardens Real Estate Equinox,
Ronald Blacquiere 541-520-5990,
Better Homes and Gardens Real Estate Equinox
Bought with:
Bryan Dibos, 201233284
Keller Williams Realty Eugene and Springfield
Source: RMLS (OR),MLS#: 356831164
Facts & features
Interior
Bedrooms & bathrooms
- Bedrooms: 3
- Bathrooms: 3
- Full bathrooms: 2
- Partial bathrooms: 1
- Main level bathrooms: 2
Primary bedroom
- Features: Bathroom, Sliding Doors, Barn Door, Walkin Closet, Walkin Shower
- Level: Lower
- Area: 168
- Dimensions: 14 x 12
Bedroom 2
- Features: Closet, Ensuite, Jetted Tub
- Level: Main
- Area: 144
- Dimensions: 12 x 12
Bedroom 3
- Features: Bookcases, Builtin Features, Closet, Flex Room
- Level: Main
- Area: 144
- Dimensions: 12 x 12
Dining room
- Features: Builtin Features, Deck, Sliding Doors, Engineered Hardwood
- Level: Main
- Area: 165
- Dimensions: 15 x 11
Family room
- Features: Bay Window, Bookcases, Builtin Features, Deck, Exterior Entry, Engineered Hardwood, Wet Bar
- Level: Main
- Area: 306
- Dimensions: 18 x 17
Kitchen
- Features: Builtin Range, Disposal, Eat Bar, L Shaped, Microwave, Pantry, Flex Room, Free Standing Refrigerator, Quartz, Tile Floor
- Level: Main
- Area: 140
- Width: 10
Living room
- Features: Bay Window, Beamed Ceilings, Fireplace, Vaulted Ceiling, Wallto Wall Carpet
- Level: Upper
- Area: 357
- Dimensions: 21 x 17
Office
- Features: Sliding Doors, Wallto Wall Carpet
- Level: Lower
- Area: 108
- Dimensions: 12 x 9
Heating
- Forced Air, Zoned, Fireplace(s)
Cooling
- Central Air
Appliances
- Included: Built In Oven, Cooktop, Dishwasher, Disposal, Free-Standing Refrigerator, Microwave, Range Hood, Stainless Steel Appliance(s), Built-In Range, Electric Water Heater
- Laundry: Laundry Room
Features
- Granite, High Ceilings, Quartz, Vaulted Ceiling(s), Closet, Bookcases, Built-in Features, Wet Bar, Eat Bar, LShaped, Pantry, Beamed Ceilings, Bathroom, Walk-In Closet(s), Walkin Shower, Tile
- Flooring: Engineered Hardwood, Hardwood, Slate, Tile, Wall to Wall Carpet, Wood
- Doors: Sliding Doors
- Windows: Double Pane Windows, Daylight, Bay Window(s)
- Basement: Daylight,Exterior Entry,Finished
- Number of fireplaces: 1
- Fireplace features: Wood Burning
Interior area
- Total structure area: 2,911
- Total interior livable area: 2,911 sqft
Property
Parking
- Total spaces: 2
- Parking features: Driveway, Parking Pad, RV Boat Storage, Garage Door Opener, Attached
- Attached garage spaces: 2
- Has uncovered spaces: Yes
Features
- Stories: 3
- Patio & porch: Deck, Porch
- Exterior features: Yard, Exterior Entry
- Has spa: Yes
- Spa features: Bath
- Has view: Yes
- View description: Mountain(s), Seasonal, Trees/Woods
Lot
- Size: 4.59 Acres
- Features: Divided by Road, Private, Seasonal, Secluded, Sloped, Trees, Acres 3 to 5
Details
- Additional structures: RVBoatStorage
- Additional parcels included: 1367752
- Parcel number: 1010444
- Zoning: RR10
Construction
Type & style
- Home type: SingleFamily
- Architectural style: Contemporary,NW Contemporary
- Property subtype: Residential, Single Family Residence
Materials
- Wood Siding
- Foundation: Concrete Perimeter
- Roof: Metal,Other
Condition
- Updated/Remodeled
- New construction: No
- Year built: 1974
Utilities & green energy
- Sewer: Septic Tank
- Water: Private, Well
- Utilities for property: DSL
Community & neighborhood
Location
- Region: Eugene
Other
Other facts
- Listing terms: Cash,Conventional,FHA
- Road surface type: Gravel
Price history
| Date | Event | Price |
|---|---|---|
| 9/5/2025 | Sold | $930,000-2.1%$319/sqft |
Source: | ||
| 8/7/2025 | Pending sale | $950,000$326/sqft |
Source: | ||
| 7/24/2025 | Listed for sale | $950,000$326/sqft |
Source: | ||
Public tax history
| Year | Property taxes | Tax assessment |
|---|---|---|
| 2025 | $7,831 +0.8% | $567,798 +3% |
| 2024 | $7,768 +0.9% | $551,261 +3% |
| 2023 | $7,698 +4% | $535,205 +3% |
Find assessor info on the county website
Neighborhood: 97405
Nearby schools
GreatSchools rating
- 7/10Creslane Elementary SchoolGrades: K-5Distance: 4.6 mi
- 8/10Creswell Middle SchoolGrades: 6-8Distance: 4.8 mi
- 7/10Creswell High SchoolGrades: 9-12Distance: 4.4 mi
Schools provided by the listing agent
- Elementary: Edgewood
- Middle: Spencer Butte
- High: South Eugene
Source: RMLS (OR). This data may not be complete. We recommend contacting the local school district to confirm school assignments for this home.
Get pre-qualified for a loan
At Zillow Home Loans, we can pre-qualify you in as little as 5 minutes with no impact to your credit score.An equal housing lender. NMLS #10287.
Sell with ease on Zillow
Get a Zillow Showcase℠ listing at no additional cost and you could sell for —faster.
$930,400
2% more+$18,608
With Zillow Showcase(estimated)$949,008

