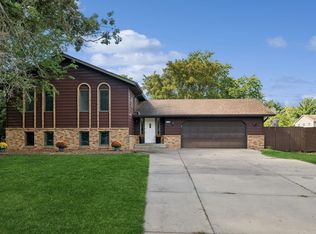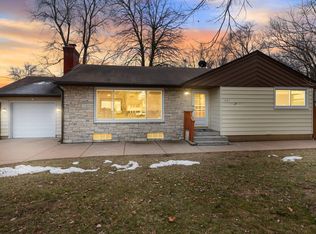Closed
$341,000
8448 Fairfield Rd, Minneapolis, MN 55444
2beds
1,872sqft
Single Family Residence
Built in 1990
0.27 Acres Lot
$346,600 Zestimate®
$182/sqft
$2,149 Estimated rent
Home value
$346,600
$319,000 - $378,000
$2,149/mo
Zestimate® history
Loading...
Owner options
Explore your selling options
What's special
Don't miss this lovely home in a high demand neighborhood close to the Mississippi River and River Park with miles of scenic trails by the river. Extremely well cared for by a long-term owner. Recent updates include new carpet, professionally painted upper level, new gas range, new dishwasher, refrigerator (2023) cedar privacy fencing (2023) and a high efficiency furnace and central air (2020). Spacious kitchen has stainless appliances and a pantry closet for storage. The dining room walks out to a 12 x 10 deck overlooking the park-like yard. There is a convenient storage area located under the deck. Both bedrooms on the upper level have desirable walk in closets. The spacious main bath has a Jacuzzi tub and a large vanity. The lower level features a huge family room. There is a den could be used as a third bedroom. Second full bath with a separate shower and tub and a laundry/storage area with double closets. River Park features a boat launch, fishing, gazebos, playground, kayak rental and miles of trails. Don't miss out!
Zillow last checked: 8 hours ago
Listing updated: July 22, 2025 at 08:45am
Listed by:
Susan M Steward 612-481-2277,
Counselor Realty, Inc.
Bought with:
Success Home Team
Keller Williams Select Realty
Success Home Team
Source: NorthstarMLS as distributed by MLS GRID,MLS#: 6724280
Facts & features
Interior
Bedrooms & bathrooms
- Bedrooms: 2
- Bathrooms: 2
- Full bathrooms: 2
Bedroom 1
- Level: Upper
- Area: 138.6 Square Feet
- Dimensions: 12.6x11
Bedroom 2
- Level: Upper
- Area: 96 Square Feet
- Dimensions: 10x9.6
Deck
- Level: Upper
- Area: 120 Square Feet
- Dimensions: 12x10
Den
- Level: Lower
- Area: 90 Square Feet
- Dimensions: 10x9
Dining room
- Level: Upper
- Area: 110 Square Feet
- Dimensions: 11x10
Family room
- Level: Lower
- Area: 294 Square Feet
- Dimensions: 21x14
Family room
- Level: Lower
- Area: 66 Square Feet
- Dimensions: 11x6
Kitchen
- Level: Upper
- Area: 108 Square Feet
- Dimensions: 12x9
Living room
- Level: Upper
- Area: 208 Square Feet
- Dimensions: 16x13
Patio
- Level: Main
- Area: 195 Square Feet
- Dimensions: 15x13
Heating
- Forced Air
Cooling
- Central Air
Appliances
- Included: Dishwasher, Disposal, Dryer, Gas Water Heater, Microwave, Range, Refrigerator, Stainless Steel Appliance(s), Washer
Features
- Basement: Block,Daylight,Drain Tiled,Finished,Full
- Has fireplace: No
Interior area
- Total structure area: 1,872
- Total interior livable area: 1,872 sqft
- Finished area above ground: 952
- Finished area below ground: 842
Property
Parking
- Total spaces: 2
- Parking features: Attached, Asphalt, Electric, Garage Door Opener
- Attached garage spaces: 2
- Has uncovered spaces: Yes
Accessibility
- Accessibility features: None
Features
- Levels: Multi/Split
- Patio & porch: Deck, Patio
- Fencing: Partial,Privacy,Wood
Lot
- Size: 0.27 Acres
- Dimensions: 135 x 88
- Features: Near Public Transit, Corner Lot, Many Trees
Details
- Additional structures: Other
- Foundation area: 920
- Parcel number: 2411921210080
- Zoning description: Residential-Single Family
Construction
Type & style
- Home type: SingleFamily
- Property subtype: Single Family Residence
Materials
- Cedar, Fiber Board, Block, Frame
- Roof: Age Over 8 Years,Asphalt
Condition
- Age of Property: 35
- New construction: No
- Year built: 1990
Utilities & green energy
- Electric: Circuit Breakers
- Gas: Natural Gas
- Sewer: City Sewer/Connected
- Water: City Water/Connected
- Utilities for property: Underground Utilities
Community & neighborhood
Location
- Region: Minneapolis
- Subdivision: Fieldston Acres
HOA & financial
HOA
- Has HOA: No
Other
Other facts
- Road surface type: Paved
Price history
| Date | Event | Price |
|---|---|---|
| 7/21/2025 | Sold | $341,000+1.8%$182/sqft |
Source: | ||
| 6/29/2025 | Pending sale | $335,000$179/sqft |
Source: | ||
| 6/23/2025 | Listed for sale | $335,000$179/sqft |
Source: | ||
| 6/17/2025 | Pending sale | $335,000$179/sqft |
Source: | ||
| 5/29/2025 | Price change | $335,000-2.9%$179/sqft |
Source: | ||
Public tax history
Tax history is unavailable.
Neighborhood: River Park
Nearby schools
GreatSchools rating
- 8/10Monroe Elementary SchoolGrades: K-5Distance: 1 mi
- 7/10Jackson Middle SchoolGrades: 6-8Distance: 4.2 mi
- 7/10Champlin Park Senior High SchoolGrades: 9-12Distance: 4.3 mi
Get a cash offer in 3 minutes
Find out how much your home could sell for in as little as 3 minutes with a no-obligation cash offer.
Estimated market value$346,600
Get a cash offer in 3 minutes
Find out how much your home could sell for in as little as 3 minutes with a no-obligation cash offer.
Estimated market value
$346,600

