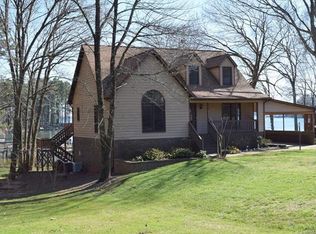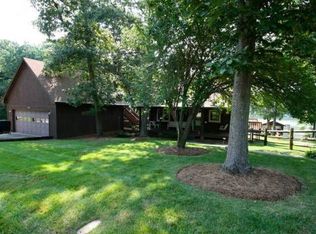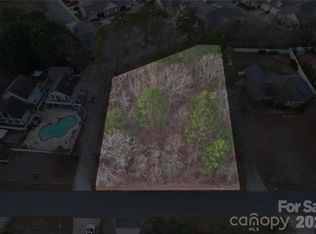Closed
$1,144,000
8448 Normandy Rd, Denver, NC 28037
5beds
2,442sqft
Single Family Residence
Built in 1971
0.95 Acres Lot
$1,140,000 Zestimate®
$468/sqft
$2,433 Estimated rent
Home value
$1,140,000
$1.04M - $1.25M
$2,433/mo
Zestimate® history
Loading...
Owner options
Explore your selling options
What's special
Welcome to 8448 Normandy Rd. Denver, NC a rare find on the western shores of Lake Norman! This full brick, 1 story home w/ cedar shake accents sits on a 0.95 acre, flat lot & features beautiful views of the lake. Impeccably maintained, this home has 5 bedrooms, 2.5 baths & offers a great layout for entertaining or a vacation home. Its 1970s charm is emphasized w/ its mid century elements including tongue & groove Cyprus wood paneling, a skylight, brick fireplace, built ins, & its split level floor layout. The kitchen has ample storage & updated appliances. The beautiful landscaping & relaxing back porch add to its charm. Plus, w/ its circular driveway & 2 car detached garage there is plenty of room for parking. The washer, dryer, & refrigerator are included. No HOA & connected to county water & sewer. Located in the southern portion of Denver, this property offers easy access to shopping, restaurants, & highways. It is also minutes to Beatty's Ford Public Access and its new beach area.
Zillow last checked: 8 hours ago
Listing updated: August 15, 2025 at 09:44am
Listing Provided by:
Marty McCarthy 704-745-7176,
Lake Norman Realty, Inc.
Bought with:
Trish Greer
Ivester Jackson Christie's
Source: Canopy MLS as distributed by MLS GRID,MLS#: 4276661
Facts & features
Interior
Bedrooms & bathrooms
- Bedrooms: 5
- Bathrooms: 3
- Full bathrooms: 2
- 1/2 bathrooms: 1
- Main level bedrooms: 5
Primary bedroom
- Level: Main
Bedroom s
- Level: Main
Bedroom s
- Level: Main
Bedroom s
- Level: Main
Bedroom s
- Level: Main
Bathroom full
- Level: Main
Bathroom full
- Level: Main
Bathroom half
- Level: Main
Breakfast
- Level: Main
Dining area
- Level: Main
Kitchen
- Level: Main
Laundry
- Level: Main
Living room
- Level: Main
Heating
- Central, Electric
Cooling
- Central Air, Electric
Appliances
- Included: Convection Oven, Dishwasher, Disposal, Double Oven, Dryer, Electric Oven, Gas Cooktop, Oven, Refrigerator, Refrigerator with Ice Maker, Wall Oven, Washer, Washer/Dryer
- Laundry: Laundry Room, Main Level
Features
- Flooring: Carpet, Tile, Wood
- Doors: Pocket Doors, Sliding Doors
- Windows: Skylight(s)
- Has basement: No
- Fireplace features: Gas, Gas Log, Living Room, Propane
Interior area
- Total structure area: 2,442
- Total interior livable area: 2,442 sqft
- Finished area above ground: 2,442
- Finished area below ground: 0
Property
Parking
- Total spaces: 2
- Parking features: Driveway, Detached Garage, Garage on Main Level
- Garage spaces: 2
- Has uncovered spaces: Yes
Features
- Levels: One
- Stories: 1
- Patio & porch: Front Porch, Rear Porch
- Has view: Yes
- View description: Long Range, Water, Year Round
- Has water view: Yes
- Water view: Water
- Waterfront features: Boat Lift, Boat Slip (Deed), Pier, Waterfront
- Body of water: Lake Norman
Lot
- Size: 0.95 Acres
- Features: Views
Details
- Parcel number: 34759
- Zoning: R-SF
- Special conditions: Standard
Construction
Type & style
- Home type: SingleFamily
- Property subtype: Single Family Residence
Materials
- Brick Full, Cedar Shake
- Foundation: Crawl Space
- Roof: Shingle
Condition
- New construction: No
- Year built: 1971
Utilities & green energy
- Sewer: County Sewer
- Water: County Water
- Utilities for property: Propane
Community & neighborhood
Location
- Region: Denver
- Subdivision: Shady Grove Park
Other
Other facts
- Listing terms: Cash,Conventional,Exchange,Nonconforming Loan,VA Loan
- Road surface type: Concrete, Paved
Price history
| Date | Event | Price |
|---|---|---|
| 8/15/2025 | Sold | $1,144,000-0.5%$468/sqft |
Source: | ||
| 7/4/2025 | Listed for sale | $1,150,000$471/sqft |
Source: | ||
Public tax history
| Year | Property taxes | Tax assessment |
|---|---|---|
| 2025 | $4,858 +0.8% | $781,124 |
| 2024 | $4,818 | $781,124 |
| 2023 | $4,818 +16.9% | $781,124 +44% |
Find assessor info on the county website
Neighborhood: 28037
Nearby schools
GreatSchools rating
- 7/10St James Elementary SchoolGrades: PK-5Distance: 3 mi
- 4/10East Lincoln MiddleGrades: 6-8Distance: 7.3 mi
- 7/10East Lincoln HighGrades: 9-12Distance: 3.8 mi
Schools provided by the listing agent
- Elementary: St. James
- Middle: East Lincoln
- High: East Lincoln
Source: Canopy MLS as distributed by MLS GRID. This data may not be complete. We recommend contacting the local school district to confirm school assignments for this home.
Get a cash offer in 3 minutes
Find out how much your home could sell for in as little as 3 minutes with a no-obligation cash offer.
Estimated market value$1,140,000
Get a cash offer in 3 minutes
Find out how much your home could sell for in as little as 3 minutes with a no-obligation cash offer.
Estimated market value
$1,140,000


