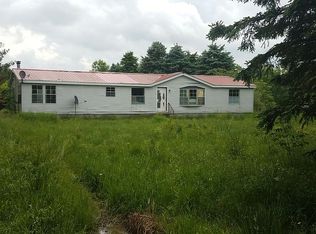Sold for $214,900 on 09/16/25
$214,900
8448 Slagle Rd, Windham, OH 44288
3beds
1,248sqft
Manufactured Home, Single Family Residence
Built in 2001
1.58 Acres Lot
$221,900 Zestimate®
$172/sqft
$1,475 Estimated rent
Home value
$221,900
$180,000 - $273,000
$1,475/mo
Zestimate® history
Loading...
Owner options
Explore your selling options
What's special
JUST REDUCED!! It's time for you to own a slice of the American dream! This ranch style home has a nice set back off the road with a large open front yard that could easily be fenced in as a pasture. Just beyond the pines in the rear yard awaits a 30x24 barn with a built-in chicken coop and lots of room for stalls! Enjoy the comfort of the enclosed rear porch w/ a swing and plenty of space for a table and chairs! Open floor plan includes the eat-in kitchen with tons of cabinet space, center island and all appliances to stay. Sunny and spacious living room with vaulted ceilings, new carpet, bright windows and front deck access! All three bedrooms are nicely sized with walk-in closets. Master bedroom has new carpet and a full bath with a soaking tub! Oversized carport with concrete floor and shed for extra storage. Newer hot water heater, carpeting in 2 rooms & laminate flooring in kitchen, dining and laundry area in 2024, water softener in 2023 and newer thermal pane windows in 2015. There is a handicap accessible ramp off the rear of the home that leads to the enclosed porch. Immediate occupancy! MINERAL RIGHTS AND ROYALTIES SHALL TRANSFER TO THE NEW OWNER!
Zillow last checked: 8 hours ago
Listing updated: September 17, 2025 at 04:47am
Listing Provided by:
Heather L Lutz Neal 330-687-6967 Fire44231@aol.com,
Century 21 Goldfire Realty
Bought with:
Kyle B Oberlin, 2015005800
Berkshire Hathaway HomeServices Professional Realty
Source: MLS Now,MLS#: 5128390 Originating MLS: Akron Cleveland Association of REALTORS
Originating MLS: Akron Cleveland Association of REALTORS
Facts & features
Interior
Bedrooms & bathrooms
- Bedrooms: 3
- Bathrooms: 2
- Full bathrooms: 2
- Main level bathrooms: 2
- Main level bedrooms: 3
Primary bedroom
- Description: Flooring: Carpet
- Level: First
- Dimensions: 13 x 12
Bedroom
- Description: Flooring: Carpet
- Level: First
- Dimensions: 12 x 10
Bedroom
- Description: Flooring: Carpet
- Level: First
- Dimensions: 12 x 9
Primary bathroom
- Description: Flooring: Linoleum
- Level: First
- Dimensions: 9 x 7
Eat in kitchen
- Description: Flooring: Laminate
- Level: First
- Dimensions: 19 x 12
Laundry
- Description: Flooring: Laminate
- Level: First
- Dimensions: 12 x 5
Living room
- Description: Flooring: Carpet
- Level: First
- Dimensions: 19 x 12
Heating
- Forced Air, Propane
Cooling
- Central Air
Appliances
- Included: Dryer, Dishwasher, Disposal, Microwave, Range, Refrigerator, Water Softener, Washer
- Laundry: Washer Hookup, In Hall
Features
- Ceiling Fan(s), Eat-in Kitchen, Kitchen Island, Open Floorplan, Vaulted Ceiling(s), Walk-In Closet(s)
- Windows: Blinds, Screens, Window Treatments
- Basement: Crawl Space
- Has fireplace: No
- Fireplace features: None
Interior area
- Total structure area: 1,248
- Total interior livable area: 1,248 sqft
- Finished area above ground: 1,248
Property
Parking
- Total spaces: 2
- Parking features: Carport, Driveway
- Carport spaces: 2
Accessibility
- Accessibility features: Accessible Full Bath, Accessible Kitchen, Accessible Approach with Ramp, Accessible Hallway(s)
Features
- Levels: One
- Stories: 1
- Patio & porch: Rear Porch, Deck, Enclosed, Front Porch, Patio, Porch
- Has view: Yes
- View description: Rural, Trees/Woods
Lot
- Size: 1.58 Acres
- Dimensions: 120 x 574
- Features: Back Yard, Front Yard, Many Trees, Views
Details
- Additional structures: Barn(s), Shed(s)
- Parcel number: 180170000003004
Construction
Type & style
- Home type: MobileManufactured
- Architectural style: Manufactured Home,Mobile Home
- Property subtype: Manufactured Home, Single Family Residence
Materials
- Vinyl Siding
- Foundation: Block
- Roof: Asphalt,Fiberglass
Condition
- Year built: 2001
Utilities & green energy
- Sewer: Septic Tank
- Water: Well
Community & neighborhood
Location
- Region: Windham
- Subdivision: Freedom
Other
Other facts
- Listing terms: Cash,Conventional,FHA
Price history
| Date | Event | Price |
|---|---|---|
| 9/16/2025 | Sold | $214,900-2.3%$172/sqft |
Source: | ||
| 9/16/2025 | Pending sale | $219,900$176/sqft |
Source: | ||
| 8/14/2025 | Contingent | $219,900$176/sqft |
Source: | ||
| 8/4/2025 | Price change | $219,900-4.3%$176/sqft |
Source: | ||
| 7/21/2025 | Price change | $229,900-4.2%$184/sqft |
Source: | ||
Public tax history
| Year | Property taxes | Tax assessment |
|---|---|---|
| 2024 | $1,871 +11.1% | $55,060 +25.8% |
| 2023 | $1,685 +24.4% | $43,760 |
| 2022 | $1,354 +3.5% | $43,760 |
Find assessor info on the county website
Neighborhood: 44288
Nearby schools
GreatSchools rating
- 6/10James A Garfield Elementary SchoolGrades: PK-6Distance: 3.5 mi
- 8/10James A Garfield Middle SchoolGrades: 7-8Distance: 3.5 mi
- 7/10James A Garfield High SchoolGrades: 9-12Distance: 3.5 mi
Schools provided by the listing agent
- District: James A Garfield LSD - 6704
Source: MLS Now. This data may not be complete. We recommend contacting the local school district to confirm school assignments for this home.
Get a cash offer in 3 minutes
Find out how much your home could sell for in as little as 3 minutes with a no-obligation cash offer.
Estimated market value
$221,900
Get a cash offer in 3 minutes
Find out how much your home could sell for in as little as 3 minutes with a no-obligation cash offer.
Estimated market value
$221,900
