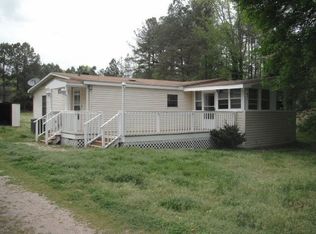Sold for $300,000
$300,000
8449 Stephenson Rd, Apex, NC 27539
3beds
936sqft
Single Family Residence, Residential
Built in 1984
0.71 Acres Lot
$291,900 Zestimate®
$321/sqft
$1,525 Estimated rent
Home value
$291,900
$274,000 - $309,000
$1,525/mo
Zestimate® history
Loading...
Owner options
Explore your selling options
What's special
Welcome to this charming 3-bedroom, 1-bath home, ideal for both comfortable living and investment opportunities. Enjoy a cook-friendly kitchen, perfect for culinary adventures, and beautiful hardwood floors throughout the living, dining, kitchen, and hallway areas. The home features two sets of French doors leading to a wrap-around deck, offering a seamless blend of indoor and outdoor living. The large, fenced yard provides ample space for relaxation or play, while the detached storage shed adds extra convenience. Plus, the expansive lower-level flex space is heated and cooled and is perfect for customization (735 sq ft showing under above grade unfinished-ceiling height below 7'). Small business owners might consider the flex space useful storage space/optional desk, meeting area. Plenty of parking available.This property combines style, functionality, and great investment potential. Convenient to Knights Play Golf Center for the golfing enthusiast. Great building opportunity as well-Property zoned R-30.
Zillow last checked: 8 hours ago
Listing updated: February 18, 2025 at 06:24am
Listed by:
Linda Craft 919-235-0007,
Linda Craft Team, REALTORS,
Steve Kruger 919-740-9795,
Linda Craft Team, REALTORS
Bought with:
Sarah Colleen Matthews, 339475
LPT Realty, LLC
Source: Doorify MLS,MLS#: 10048630
Facts & features
Interior
Bedrooms & bathrooms
- Bedrooms: 3
- Bathrooms: 1
- Full bathrooms: 1
Heating
- Central, Electric
Cooling
- Ceiling Fan(s), Central Air
Appliances
- Included: Dishwasher, Dryer, Electric Range, Range Hood, Refrigerator, Washer
- Laundry: In Kitchen, Laundry Closet
Features
- Bathtub/Shower Combination, Ceiling Fan(s), Crown Molding, Kitchen/Dining Room Combination, Pantry, Walk-In Closet(s)
- Flooring: Carpet, Hardwood, Laminate
- Has fireplace: No
Interior area
- Total structure area: 936
- Total interior livable area: 936 sqft
- Finished area above ground: 936
- Finished area below ground: 0
Property
Parking
- Total spaces: 4
- Parking features: Driveway
- Uncovered spaces: 4
Features
- Levels: One
- Stories: 1
- Patio & porch: Deck
- Exterior features: Fenced Yard
- Fencing: Back Yard, Chain Link, Fenced
- Has view: Yes
Lot
- Size: 0.71 Acres
- Features: Back Yard, Front Yard
Details
- Additional structures: Shed(s)
- Parcel number: 0750769482
- Zoning: R-30
- Special conditions: Standard
Construction
Type & style
- Home type: SingleFamily
- Architectural style: Traditional
- Property subtype: Single Family Residence, Residential
Materials
- Vinyl Siding
- Foundation: Slab
- Roof: Shingle
Condition
- New construction: No
- Year built: 1984
Utilities & green energy
- Sewer: Septic Tank
- Water: Public
Community & neighborhood
Location
- Region: Apex
- Subdivision: Briarwood Farms
Price history
| Date | Event | Price |
|---|---|---|
| 9/24/2024 | Sold | $300,000$321/sqft |
Source: | ||
| 8/27/2024 | Pending sale | $300,000$321/sqft |
Source: | ||
| 8/23/2024 | Listed for sale | $300,000+140%$321/sqft |
Source: | ||
| 8/28/2012 | Sold | $125,000$134/sqft |
Source: Public Record Report a problem | ||
Public tax history
| Year | Property taxes | Tax assessment |
|---|---|---|
| 2025 | $1,904 +3% | $294,594 |
| 2024 | $1,849 +51.2% | $294,594 +90.9% |
| 2023 | $1,223 +7.8% | $154,296 |
Find assessor info on the county website
Neighborhood: 27539
Nearby schools
GreatSchools rating
- 9/10Middle Creek ElementaryGrades: PK-5Distance: 2.9 mi
- 10/10Lufkin Road MiddleGrades: 6-8Distance: 2.5 mi
- 9/10Apex HighGrades: 9-12Distance: 4.2 mi
Schools provided by the listing agent
- Elementary: Wake - Middle Creek
- Middle: Wake - Lufkin Road
- High: Wake - Apex
Source: Doorify MLS. This data may not be complete. We recommend contacting the local school district to confirm school assignments for this home.
Get a cash offer in 3 minutes
Find out how much your home could sell for in as little as 3 minutes with a no-obligation cash offer.
Estimated market value$291,900
Get a cash offer in 3 minutes
Find out how much your home could sell for in as little as 3 minutes with a no-obligation cash offer.
Estimated market value
$291,900
