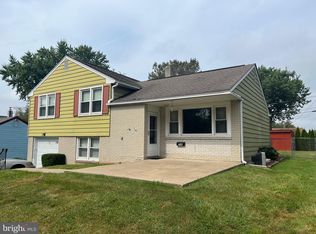Sold for $350,000
$350,000
845 Davisville Rd, Southampton, PA 18966
3beds
1,366sqft
Single Family Residence
Built in 1958
0.62 Acres Lot
$474,900 Zestimate®
$256/sqft
$3,059 Estimated rent
Home value
$474,900
$446,000 - $508,000
$3,059/mo
Zestimate® history
Loading...
Owner options
Explore your selling options
What's special
Introducing a 3 bedroom, two full baths single-family ranch house located in Centennial school district. This three-bedroom, two-bath home offers a fantastic opportunity for those looking to put their personal touch on a property. Featuring hardwood flooring throughout the main floor, this home boasts a comfortable living space. The open concept layout creates a seamless flow between the living room, dining area, and kitchen, making it perfect for both everyday living and entertaining. The full basement provides ample space with partially finished area, full bathroom and laundry room along with the potential for additional living space. With a one-car garage and fenced-in yard. Although the home does need alot of work and updating, it presents an excellent canvas for customization and improvement. Let your imagination run wild and transform this house into your dream home. Home is situated on a corner lot. The driveway parking ensures convenience and easy access. Located in close proximity to shopping centers and restaurants, you'll enjoy the convenience of everyday amenities just a short distance away. Don't miss out on this incredible opportunity to make this house your own. Schedule a showing today and envision the potential this home holds! Home is being sold as-is. "Driveway does not have access to get into the garage."
Zillow last checked: 8 hours ago
Listing updated: April 23, 2024 at 05:01pm
Listed by:
Tammy Smith 215-407-5559,
Long & Foster Real Estate, Inc.
Bought with:
Lauren Layer
Keller Williams Real Estate-Langhorne
Source: Bright MLS,MLS#: PABU2066580
Facts & features
Interior
Bedrooms & bathrooms
- Bedrooms: 3
- Bathrooms: 2
- Full bathrooms: 2
- Main level bathrooms: 1
- Main level bedrooms: 3
Basement
- Area: 0
Heating
- Hot Water, Natural Gas
Cooling
- None
Appliances
- Included: Dryer, Refrigerator, Washer, Gas Water Heater
- Laundry: In Basement, Laundry Room
Features
- Combination Dining/Living, Dining Area, Open Floorplan, Bathroom - Tub Shower
- Flooring: Wood
- Basement: Finished,Partially Finished,Exterior Entry,Rear Entrance,Sump Pump
- Number of fireplaces: 1
- Fireplace features: Wood Burning
Interior area
- Total structure area: 1,366
- Total interior livable area: 1,366 sqft
- Finished area above ground: 1,366
- Finished area below ground: 0
Property
Parking
- Total spaces: 4
- Parking features: Other, Driveway, Attached
- Attached garage spaces: 1
- Uncovered spaces: 3
Accessibility
- Accessibility features: None
Features
- Levels: One
- Stories: 1
- Patio & porch: Patio
- Pool features: None
- Fencing: Other,Full
Lot
- Size: 0.62 Acres
- Dimensions: 135.00 x 200.00
- Features: Front Yard, Rear Yard, SideYard(s)
Details
- Additional structures: Above Grade, Below Grade
- Parcel number: 48003055001
- Zoning: R3
- Special conditions: Standard
Construction
Type & style
- Home type: SingleFamily
- Architectural style: Ranch/Rambler
- Property subtype: Single Family Residence
Materials
- Brick, Aluminum Siding
- Foundation: Brick/Mortar
- Roof: Shingle
Condition
- New construction: No
- Year built: 1958
Utilities & green energy
- Sewer: Public Sewer
- Water: Public
Community & neighborhood
Location
- Region: Southampton
- Subdivision: Burgundy Hills
- Municipality: UPPER SOUTHAMPTON TWP
Other
Other facts
- Listing agreement: Exclusive Right To Sell
- Ownership: Fee Simple
Price history
| Date | Event | Price |
|---|---|---|
| 4/23/2024 | Sold | $350,000$256/sqft |
Source: | ||
| 3/28/2024 | Pending sale | $350,000$256/sqft |
Source: | ||
| 3/25/2024 | Price change | $350,000-4.1%$256/sqft |
Source: | ||
| 3/23/2024 | Price change | $365,000-2.7%$267/sqft |
Source: | ||
| 3/15/2024 | Listed for sale | $375,000+200%$275/sqft |
Source: | ||
Public tax history
| Year | Property taxes | Tax assessment |
|---|---|---|
| 2025 | $5,051 +0.4% | $22,800 |
| 2024 | $5,033 +6.4% | $22,800 |
| 2023 | $4,728 +2.2% | $22,800 |
Find assessor info on the county website
Neighborhood: 18966
Nearby schools
GreatSchools rating
- 7/10Davis Elementary SchoolGrades: K-5Distance: 0.9 mi
- 8/10Klinger Middle SchoolGrades: 6-8Distance: 1.3 mi
- 6/10William Tennent High SchoolGrades: 9-12Distance: 0.8 mi
Schools provided by the listing agent
- District: Centennial
Source: Bright MLS. This data may not be complete. We recommend contacting the local school district to confirm school assignments for this home.
Get a cash offer in 3 minutes
Find out how much your home could sell for in as little as 3 minutes with a no-obligation cash offer.
Estimated market value$474,900
Get a cash offer in 3 minutes
Find out how much your home could sell for in as little as 3 minutes with a no-obligation cash offer.
Estimated market value
$474,900
