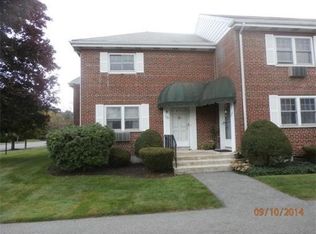Stunning design and curb appeal define this beautiful home. The large foyer welcomes you into the light-filled formal living room with 11 high ceilings soaring above large triple windows, hardwood floors, and crown molding. French doors open to the screened gazebo perfect for outdoor living. Large triple windows fill the dining room with plenty of natural light while all eyes will be drawn to the gorgeous tray ceiling accented by wallpaper detail. The kitchen is stunning with gorgeous granite countertops, breakfast bar island, tile backsplash, stylish white cabinetry, and an informal dining area graced by large windows, open to family room. The master suite is spacious with triple windows, spa tub, tiled shower stall, and dual vanity with a granite countertop. Three more family bedrooms are light-filled and generously sized. The finished lower level offers another full bath and family room. This perfect home has it all including an ideal location close to the bike path and town center
This property is off market, which means it's not currently listed for sale or rent on Zillow. This may be different from what's available on other websites or public sources.
