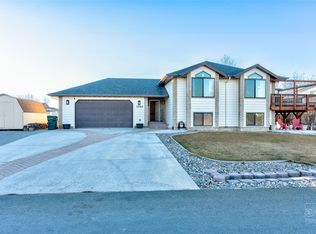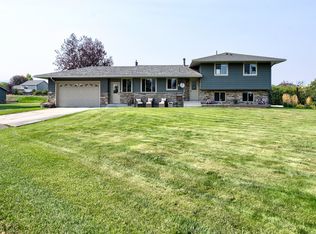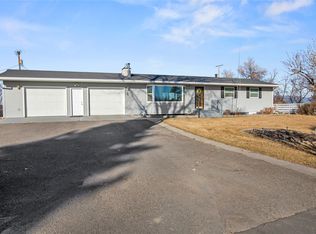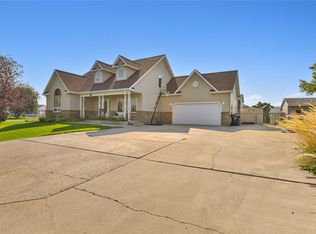Seller is offering $5,000 credit towards home improvements of your choice! This 4-bed, 3-bath home features a generous layout with a primary suite on the main floor and over 2,300 sqft of living space. Enjoy a bright and inviting interior with updated windows and doors, a newer dishwasher and microwave, and fresh touches like new faucets and ceiling fan. The massive deck offers an ideal space for entertaining or relaxing, overlooking a private, fenced yard with mature trees. Energy-conscious buyers will appreciate the newly installed solar panels (2023) and the newer roof (2020). The daylight basement adds flexibility with bonus living space and new flooring in one bedroom. Additional perks include a 2-car heated garage, extra storage, RV parking with electric hook-up, underground sprinklers and a large lot/park behind the home you can enjoy and view from back deck This home is move-in ready with room to personalize and grow. Schedule your showing today!
Active under contract
$539,900
845 Faw Rd, Helena, MT 59602
4beds
2,378sqft
Est.:
Single Family Residence
Built in 1999
0.26 Acres Lot
$529,300 Zestimate®
$227/sqft
$130/mo HOA
What's special
Updated windows and doorsMassive deckNewer dishwasher and microwaveGenerous layoutBright and inviting interiorUnderground sprinklers
- 45 days |
- 356 |
- 5 |
Zillow last checked: 8 hours ago
Listing updated: February 12, 2026 at 11:45pm
Listed by:
Janet Welsh 406-465-2547,
Uncommon Ground, LLC
Source: MRMLS,MLS#: 30062307
Facts & features
Interior
Bedrooms & bathrooms
- Bedrooms: 4
- Bathrooms: 3
- Full bathrooms: 3
Heating
- Baseboard, Electric, Forced Air, Gas
Cooling
- Central Air
Appliances
- Included: Dishwasher, Disposal, Microwave, Range, Refrigerator
- Laundry: Washer Hookup
Features
- Hot Tub/Spa, Main Level Primary
- Basement: Daylight
- Has fireplace: No
Interior area
- Total interior livable area: 2,378 sqft
- Finished area below ground: 862
Property
Parking
- Total spaces: 2
- Parking features: Garage
- Garage spaces: 2
Features
- Levels: Two,Multi/Split
- Patio & porch: Deck
- Exterior features: See Remarks
- Has spa: Yes
- Spa features: Hot Tub
- Fencing: Back Yard,Chain Link
- Has view: Yes
- View description: Residential
Lot
- Size: 0.26 Acres
- Features: Back Yard, Front Yard, Landscaped, Sprinklers In Ground, See Remarks, Level
- Topography: Level
Details
- Additional structures: Other
- Parcel number: 05188818106090000
- Zoning description: County
- Special conditions: Standard
Construction
Type & style
- Home type: SingleFamily
- Architectural style: Split Level
- Property subtype: Single Family Residence
Materials
- Wood Frame
- Foundation: Poured
Condition
- Updated/Remodeled
- New construction: No
- Year built: 1999
Utilities & green energy
- Sewer: Community/Coop Sewer
- Water: Community/Coop
- Utilities for property: Cable Available, Electricity Connected, Natural Gas Connected, High Speed Internet Available
Community & HOA
HOA
- Has HOA: Yes
- Amenities included: Snow Removal
- Services included: Road Maintenance, Sewer, Water, Snow Removal
- HOA fee: $130 monthly
- HOA name: Golden Estates
Location
- Region: Helena
Financial & listing details
- Price per square foot: $227/sqft
- Tax assessed value: $451,200
- Annual tax amount: $3,247
- Date on market: 1/6/2026
- Listing agreement: Exclusive Right To Sell
- Listing terms: Cash,Conventional,VA Loan
- Road surface type: Asphalt
Estimated market value
$529,300
$503,000 - $556,000
$2,712/mo
Price history
Price history
| Date | Event | Price |
|---|---|---|
| 1/6/2026 | Listed for sale | $539,9000%$227/sqft |
Source: | ||
| 12/26/2025 | Listing removed | $540,000$227/sqft |
Source: | ||
| 10/20/2025 | Price change | $540,000-1.8%$227/sqft |
Source: | ||
| 10/9/2025 | Price change | $549,9000%$231/sqft |
Source: | ||
| 8/9/2025 | Price change | $550,000-1.1%$231/sqft |
Source: | ||
| 6/21/2025 | Listed for sale | $555,900+52.3%$234/sqft |
Source: | ||
| 2/11/2021 | Sold | -- |
Source: | ||
| 1/5/2021 | Pending sale | $364,900$153/sqft |
Source: | ||
| 1/1/2021 | Listed for sale | $364,900$153/sqft |
Source: Integrity & Impact Realty, LLC #22100001 Report a problem | ||
Public tax history
Public tax history
| Year | Property taxes | Tax assessment |
|---|---|---|
| 2024 | $3,619 +0.5% | $451,200 |
| 2023 | $3,601 +27.7% | $451,200 +50.2% |
| 2022 | $2,819 -1.9% | $300,400 |
| 2021 | $2,872 +20.2% | $300,400 +20.2% |
| 2020 | $2,390 -1.8% | $250,000 |
| 2019 | $2,434 -1.5% | $250,000 +8.3% |
| 2018 | $2,471 +6.2% | $230,900 |
| 2017 | $2,328 +18.7% | $230,900 +0.3% |
| 2016 | $1,961 -3.1% | $230,300 |
| 2015 | $2,025 +15% | $230,300 +109.9% |
| 2014 | $1,760 +2.5% | $109,710 +2% |
| 2013 | $1,718 -2.1% | $107,564 +2.3% |
| 2012 | $1,755 | $105,140 |
| 2011 | -- | -- |
| 2010 | -- | -- |
| 2009 | -- | -- |
| 2008 | -- | $149,300 |
| 2007 | -- | $149,300 |
| 2006 | -- | $149,300 |
| 2005 | -- | $149,300 |
| 2004 | -- | $149,300 |
| 2003 | -- | $149,300 -6% |
| 2002 | -- | $158,900 |
| 2000 | -- | $158,900 |
Find assessor info on the county website
BuyAbility℠ payment
Est. payment
$3,057/mo
Principal & interest
$2572
Property taxes
$355
HOA Fees
$130
Climate risks
Neighborhood: Helena Valley West Central
Nearby schools
GreatSchools rating
- 6/10Four Georgians SchoolGrades: PK-5Distance: 1 mi
- 6/10C R Anderson Middle SchoolGrades: 6-8Distance: 2.4 mi
- 7/10Capital High SchoolGrades: 9-12Distance: 1.5 mi




