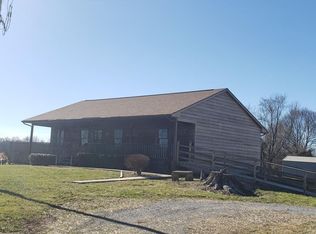Closed
$306,000
845 Foster Rd, Anna, IL 62906
3beds
2,807sqft
Townhouse, Single Family Residence
Built in 2005
4.5 Acres Lot
$320,200 Zestimate®
$109/sqft
$2,141 Estimated rent
Home value
$320,200
Estimated sales range
Not available
$2,141/mo
Zestimate® history
Loading...
Owner options
Explore your selling options
What's special
Here is your chance to own one of the few log homes in Southern Illinois. This beautiful property features 4.5 acres with a large open view. There is plenty of privacy being at the end of the dead end road. The 30 x 50 pole barn will hold all of your large toys. There is ample space with 3 levels, including 3 bedrooms and 3 full bathrooms. You can enjoy the reading nook overlooking the living room and gas fireplace. The walkout basement has multiple possibilities. Enjoy the wrap around porch with your morning coffee watching the wildlife. Call today to see this unique Southern Illinois home.
Zillow last checked: 8 hours ago
Listing updated: February 06, 2026 at 06:18pm
Listing courtesy of:
Krisha Hale 618-925-1116,
House 2 Home Realty Carterville
Bought with:
Krisha Hale
House 2 Home Realty Carterville
Source: MRED as distributed by MLS GRID,MLS#: QC4252902
Facts & features
Interior
Bedrooms & bathrooms
- Bedrooms: 3
- Bathrooms: 3
- Full bathrooms: 3
Primary bedroom
- Features: Flooring (Carpet)
- Level: Main
- Area: 108 Square Feet
- Dimensions: 9x12
Bedroom 2
- Features: Flooring (Carpet)
- Level: Main
- Area: 143 Square Feet
- Dimensions: 11x13
Bedroom 3
- Features: Flooring (Carpet)
- Level: Second
- Area: 210 Square Feet
- Dimensions: 14x15
Dining room
- Features: Flooring (Tile)
- Area: 99 Square Feet
- Dimensions: 9x11
Kitchen
- Features: Kitchen (Island), Flooring (Tile)
- Level: Main
- Area: 132 Square Feet
- Dimensions: 12x11
Living room
- Features: Flooring (Hardwood)
- Area: 304 Square Feet
- Dimensions: 16x19
Heating
- Electric, Natural Gas, Forced Air, Propane Rented
Cooling
- Central Air
Appliances
- Included: Dishwasher, Dryer, Range, Refrigerator, Washer, Water Softener Owned, Electric Water Heater
Features
- Vaulted Ceiling(s)
- Basement: Partially Finished,Egress Window,Full,Walk-Out Access
- Number of fireplaces: 1
- Fireplace features: Gas Log, Family Room
Interior area
- Total interior livable area: 2,807 sqft
Property
Parking
- Parking features: Gravel, No Garage, Detached
Features
- Stories: 1
- Patio & porch: Porch
Lot
- Size: 4.50 Acres
- Dimensions: 620 x 300
- Features: Sloped
Details
- Additional structures: Outbuilding
- Parcel number: 0533041681
Construction
Type & style
- Home type: Townhouse
- Property subtype: Townhouse, Single Family Residence
Materials
- Log
- Foundation: Concrete Perimeter
Condition
- New construction: No
- Year built: 2005
Utilities & green energy
- Sewer: Aerobic Septic, Septic Tank
Community & neighborhood
Location
- Region: Anna
- Subdivision: None
Other
Other facts
- Listing terms: Conventional
Price history
| Date | Event | Price |
|---|---|---|
| 12/27/2024 | Sold | $306,000-2.9%$109/sqft |
Source: | ||
| 11/7/2024 | Contingent | $315,000$112/sqft |
Source: | ||
| 8/23/2024 | Price change | $315,000-2.8%$112/sqft |
Source: | ||
| 6/23/2024 | Price change | $324,000-3.3%$115/sqft |
Source: | ||
| 5/22/2024 | Listed for sale | $335,000+7.7%$119/sqft |
Source: | ||
Public tax history
| Year | Property taxes | Tax assessment |
|---|---|---|
| 2023 | $4,046 +3% | $68,130 +8% |
| 2022 | $3,928 +26.7% | $63,083 +25.8% |
| 2021 | $3,100 -6.5% | $50,163 -5.8% |
Find assessor info on the county website
Neighborhood: 62906
Nearby schools
GreatSchools rating
- 8/10Anna Junior High SchoolGrades: 5-8Distance: 3.3 mi
- 3/10Anna-Jonesboro High SchoolGrades: 9-12Distance: 3.1 mi
- 8/10Davie Elementary SchoolGrades: 3-4Distance: 3.3 mi
Schools provided by the listing agent
- High: Anna/Jonesboro Hs
Source: MRED as distributed by MLS GRID. This data may not be complete. We recommend contacting the local school district to confirm school assignments for this home.
Get pre-qualified for a loan
At Zillow Home Loans, we can pre-qualify you in as little as 5 minutes with no impact to your credit score.An equal housing lender. NMLS #10287.
