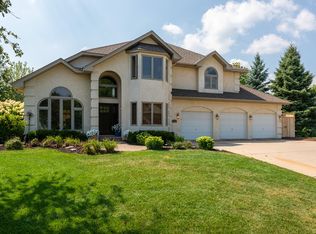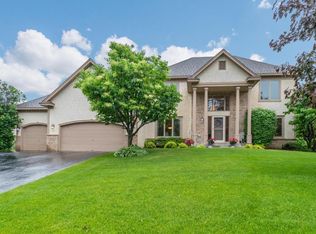Closed
$625,000
845 Jennings Cove Rd, Mound, MN 55364
4beds
3,556sqft
Single Family Residence
Built in 1993
0.47 Acres Lot
$625,200 Zestimate®
$176/sqft
$5,169 Estimated rent
Home value
$625,200
$575,000 - $681,000
$5,169/mo
Zestimate® history
Loading...
Owner options
Explore your selling options
What's special
Freshly updated home nestled in demand Jennings Cove neighborhood. Upon entering, you'll be greeted by light-filled interiors complemented by newer flooring on the main level. The heart of the home showcases a bright kitchen with stylish backsplash, creating a modern and inviting atmosphere. Deluxe owner's suite offers a Juliet balcony plus a luxurious bath with glass shower & soaking tub bath—an ideal space to unwind. Walkout lower level provides ample space for relaxation & entertainment, featuring a family room, another bedroom, exercise room, 3/4 bath. Step outside onto the generous sun-filled deck, perfect for enjoying al fresco dining. Situated on a magnificent half-acre lot with west-facing yard for recreation & leisure activities. Large finished 3-car garage, providing ample storage space for vehicles & outdoor gear. Jennings Cove residents enjoy deeded access to Lake Minnetonka via a park-like setting plus a tot lot & outdoor sport court.
Zillow last checked: 8 hours ago
Listing updated: June 03, 2025 at 11:20am
Listed by:
Anthony M Sarenpa 612-805-6890,
Keller Williams Premier Realty Lake Minnetonka
Bought with:
Jason M. Brueske
Edina Realty, Inc.
Source: NorthstarMLS as distributed by MLS GRID,MLS#: 6689116
Facts & features
Interior
Bedrooms & bathrooms
- Bedrooms: 4
- Bathrooms: 4
- Full bathrooms: 2
- 3/4 bathrooms: 1
- 1/2 bathrooms: 1
Bedroom 1
- Level: Upper
- Area: 266.96 Square Feet
- Dimensions: 14.2 x 18.8
Bedroom 2
- Level: Upper
- Area: 138.75 Square Feet
- Dimensions: 12.5 x 11.1
Bedroom 3
- Level: Upper
- Area: 150.96 Square Feet
- Dimensions: 11.1 x 13.6
Bedroom 4
- Level: Lower
- Area: 162.84 Square Feet
- Dimensions: 13.8 x 11.8
Bedroom 5
- Level: Lower
- Area: 117.66 Square Feet
- Dimensions: 10.6 x 11.1
Primary bathroom
- Level: Upper
- Area: 136.22 Square Feet
- Dimensions: 9.8 x 13.9
Bathroom
- Level: Main
- Area: 31.8 Square Feet
- Dimensions: 5.3 x 6.0
Bathroom
- Level: Upper
- Area: 52.47 Square Feet
- Dimensions: 5.3 x 9.9
Bathroom
- Level: Lower
- Area: 50.47 Square Feet
- Dimensions: 4.9 x 10.3
Dining room
- Level: Main
- Area: 129.22 Square Feet
- Dimensions: 14.2 x 9.1
Family room
- Level: Main
- Area: 376.27 Square Feet
- Dimensions: 19.7 x 19.1
Foyer
- Level: Main
- Area: 152 Square Feet
- Dimensions: 9.5 x 16
Garage
- Level: Main
- Area: 761.53 Square Feet
- Dimensions: 33.11 x 23
Kitchen
- Level: Main
- Area: 286.9 Square Feet
- Dimensions: 15.1 x19
Laundry
- Level: Main
- Area: 42.7 Square Feet
- Dimensions: 6.10 x 7.0
Living room
- Level: Main
- Area: 188.78 Square Feet
- Dimensions: 14.4 x 13.11
Recreation room
- Level: Lower
- Area: 583.2 Square Feet
- Dimensions: 32.4 x 18
Walk in closet
- Level: Main
- Area: 33.39 Square Feet
- Dimensions: 5.3 x 6.3
Walk in closet
- Level: Upper
- Area: 69.76 Square Feet
- Dimensions: 6.4 x 10.9
Heating
- Forced Air
Cooling
- Central Air
Features
- Basement: Finished,Walk-Out Access
- Number of fireplaces: 1
- Fireplace features: Gas
Interior area
- Total structure area: 3,556
- Total interior livable area: 3,556 sqft
- Finished area above ground: 2,212
- Finished area below ground: 1,200
Property
Parking
- Total spaces: 3
- Parking features: Attached
- Attached garage spaces: 3
- Details: Garage Dimensions (33 x 23)
Accessibility
- Accessibility features: None
Features
- Levels: Two
- Stories: 2
- Patio & porch: Deck
- Fencing: Invisible
- Waterfront features: Association Access, Deeded Access, Shared, Waterfront Num(27013300), Lake Acres(14205), Lake Depth(113)
- Body of water: Minnetonka
Lot
- Size: 0.47 Acres
- Dimensions: 125 x 164
- Features: Wooded
Details
- Foundation area: 1288
- Parcel number: 1211724210041
- Zoning description: Residential-Single Family
Construction
Type & style
- Home type: SingleFamily
- Property subtype: Single Family Residence
Materials
- Wood Siding, Brick, Stone
Condition
- Age of Property: 32
- New construction: No
- Year built: 1993
Utilities & green energy
- Gas: Natural Gas
- Sewer: City Sewer/Connected
- Water: Well
Community & neighborhood
Location
- Region: Mound
- Subdivision: Jennings Cove
HOA & financial
HOA
- Has HOA: Yes
- HOA fee: $350 annually
- Services included: Shared Amenities
- Association name: (612) 227-8629
- Association phone: 612-685-7217
Other
Other facts
- Road surface type: Paved
Price history
| Date | Event | Price |
|---|---|---|
| 6/3/2025 | Sold | $625,000+0%$176/sqft |
Source: | ||
| 4/18/2025 | Pending sale | $624,900$176/sqft |
Source: | ||
| 4/3/2025 | Listed for sale | $624,900+8.3%$176/sqft |
Source: | ||
| 7/15/2024 | Sold | $577,000-3.8%$162/sqft |
Source: | ||
| 5/10/2024 | Pending sale | $599,750$169/sqft |
Source: | ||
Public tax history
| Year | Property taxes | Tax assessment |
|---|---|---|
| 2025 | $5,295 +0.5% | $569,200 +2.9% |
| 2024 | $5,268 +1% | $553,300 -3.4% |
| 2023 | $5,218 +11.1% | $572,700 -4.2% |
Find assessor info on the county website
Neighborhood: 55364
Nearby schools
GreatSchools rating
- 10/10Hilltop Primary SchoolGrades: K-4Distance: 0.9 mi
- 9/10Mound-Westonka High SchoolGrades: 8-12Distance: 0.9 mi
- 9/10Grandview Middle SchoolGrades: 5-7Distance: 1.4 mi
Get a cash offer in 3 minutes
Find out how much your home could sell for in as little as 3 minutes with a no-obligation cash offer.
Estimated market value
$625,200
Get a cash offer in 3 minutes
Find out how much your home could sell for in as little as 3 minutes with a no-obligation cash offer.
Estimated market value
$625,200

